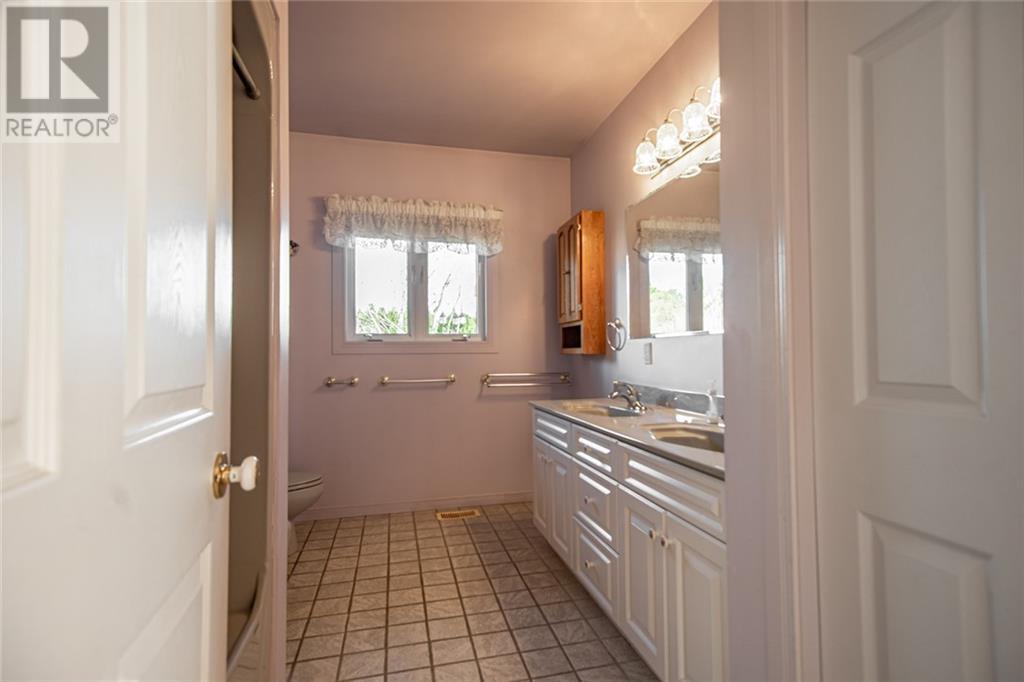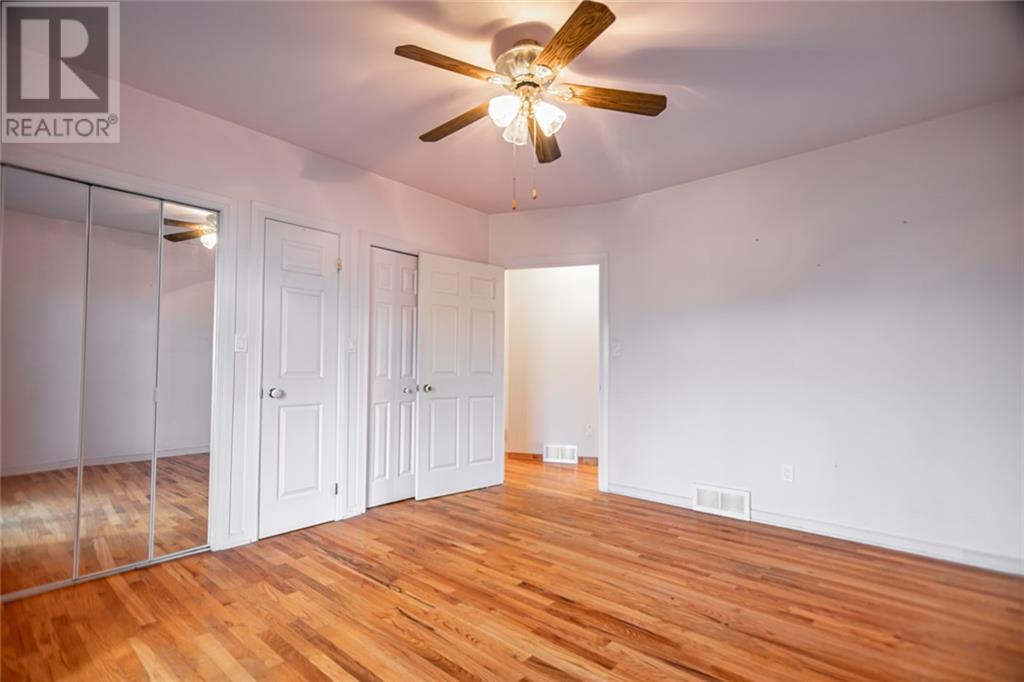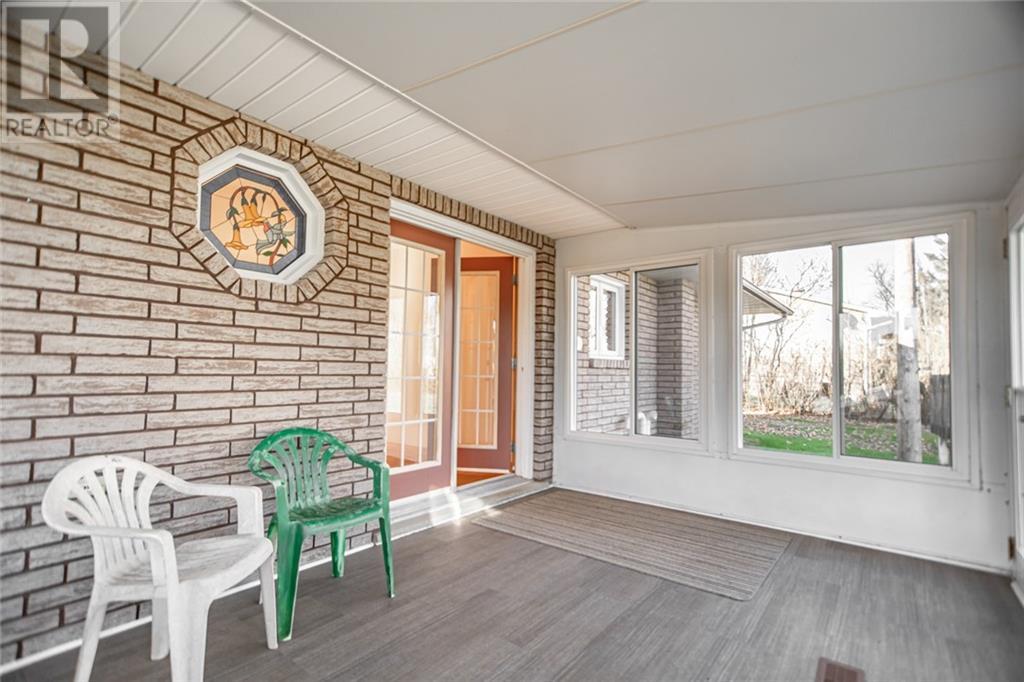3 Bedroom
2 Bathroom
Bungalow
Central Air Conditioning
Forced Air
Acreage
$699,900
Welcome to your dream home—a charming brick bungalow nestled on over 4 acres of picturesque, park-like grounds, complete with a tranquil pond. Located in an ideal setting, this property offers the perfect balance of serenity and convenience, just minutes away from both Pembroke and Petawawa. Step inside to discover a warm and inviting living space accentuated by gleaming hardwood floors and expansive windows that flood the home with natural light. Whether you're entertaining guests or enjoying a quiet evening, the bright and airy atmosphere is sure to delight. One of the standout features of this beautiful home is the three-season sunroom, with stunning views of your expansive backyard. The walk-out basement offers additional potential living space, extending your options for customization to fit your unique needs. Outside, the detached double garage is complemented by a loft, providing ample storage and ideal versatility for your hobbies or tools. (id:28469)
Property Details
|
MLS® Number
|
1420318 |
|
Property Type
|
Single Family |
|
Neigbourhood
|
B Line Road |
|
CommunicationType
|
Internet Access |
|
Features
|
Acreage, Private Setting |
|
ParkingSpaceTotal
|
10 |
|
RoadType
|
Paved Road |
Building
|
BathroomTotal
|
2 |
|
BedroomsAboveGround
|
3 |
|
BedroomsTotal
|
3 |
|
Appliances
|
Refrigerator, Dishwasher, Stove |
|
ArchitecturalStyle
|
Bungalow |
|
BasementDevelopment
|
Partially Finished |
|
BasementType
|
Full (partially Finished) |
|
ConstructedDate
|
1999 |
|
ConstructionStyleAttachment
|
Detached |
|
CoolingType
|
Central Air Conditioning |
|
ExteriorFinish
|
Brick |
|
FlooringType
|
Mixed Flooring, Hardwood |
|
FoundationType
|
Block |
|
HalfBathTotal
|
1 |
|
HeatingFuel
|
Propane |
|
HeatingType
|
Forced Air |
|
StoriesTotal
|
1 |
|
Type
|
House |
|
UtilityWater
|
Drilled Well |
Parking
Land
|
Acreage
|
Yes |
|
Sewer
|
Septic System |
|
SizeDepth
|
519 Ft |
|
SizeFrontage
|
343 Ft |
|
SizeIrregular
|
343 Ft X 519 Ft |
|
SizeTotalText
|
343 Ft X 519 Ft |
|
ZoningDescription
|
Residential |
Rooms
| Level |
Type |
Length |
Width |
Dimensions |
|
Lower Level |
3pc Bathroom |
|
|
4'0" x 12'1" |
|
Lower Level |
Family Room |
|
|
14'8" x 31'2" |
|
Lower Level |
Mud Room |
|
|
7'1" x 11'0" |
|
Main Level |
Kitchen |
|
|
12'11" x 13'7" |
|
Main Level |
Living Room |
|
|
12'2" x 25'3" |
|
Main Level |
Dining Room |
|
|
10'1" x 14'2" |
|
Main Level |
4pc Bathroom |
|
|
7'11" x 11'11" |
|
Main Level |
Primary Bedroom |
|
|
11'11" x 13'5" |
|
Main Level |
Bedroom |
|
|
8'2" x 11'5" |
|
Main Level |
Bedroom |
|
|
9'10" x 10'6" |
|
Main Level |
Sunroom |
|
|
10'5" x 13'6" |
































