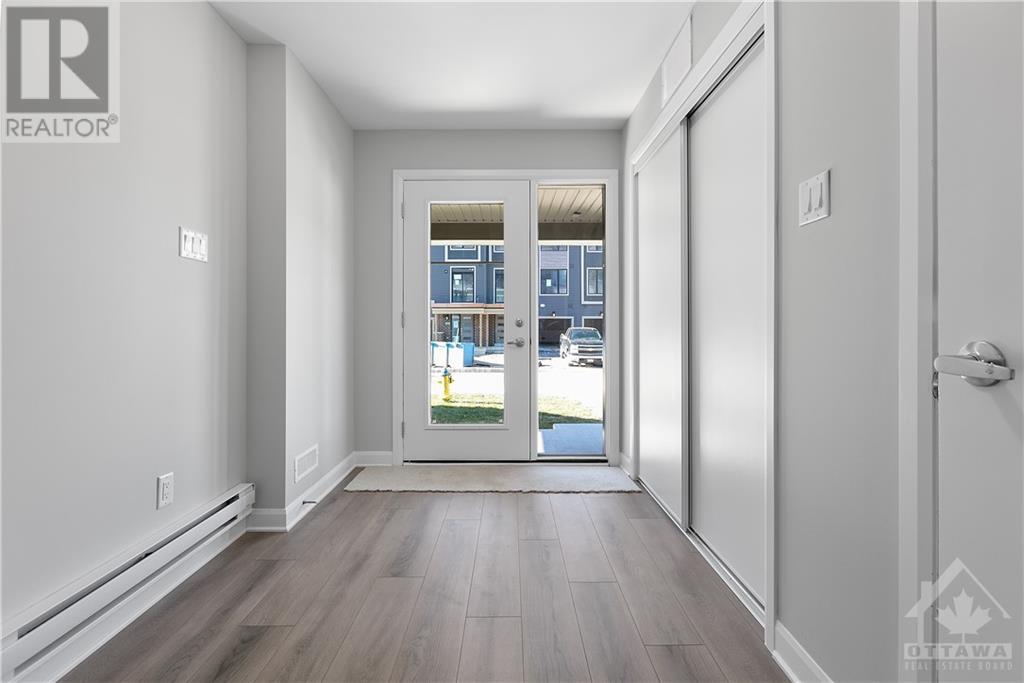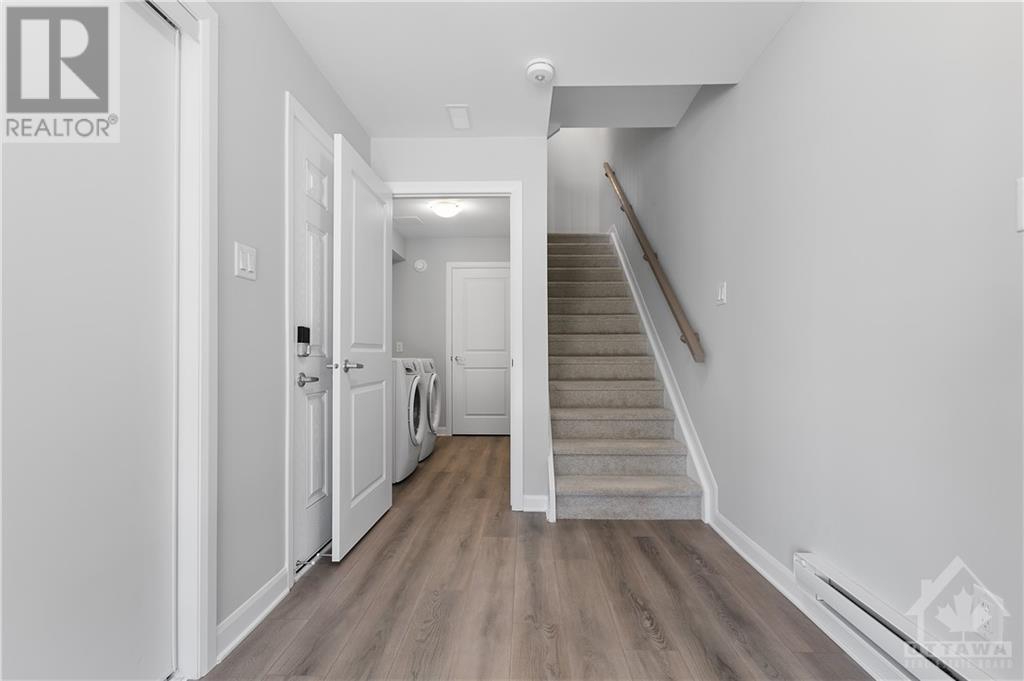2 Bedroom
2 Bathroom
Central Air Conditioning
Forced Air
$2,375 Monthly
Welcome to 818 Glissade Grove in the vibrant Avalon community, This three-story townhome, just completed in 2024, presents two bedrooms and 1.5 bathrooms. The main level showcases beautiful hardwood flooring, a laundry room, convenient storage, and a closet. Ascend to the beautiful second story, where a radiant kitchen awaits with quartz countertops, brand new appliances, and a kitchen island, perfect for your morning rituals. This level also boasts a spacious living room, dining area, and a large balcony for outdoor enjoyment. The third floor reveals a full bathroom and two generous bedrooms, one of which boasts a walk-in closet. Offering 1400 square feet of expansive living space, this home boasts 9-foot-high ceilings, crafting an open and breezy ambiance. Abundant storage solutions complete this inviting residence. Close to many amenities, don't miss out on this fantastic opportunity! (id:28469)
Property Details
|
MLS® Number
|
1420659 |
|
Property Type
|
Single Family |
|
Neigbourhood
|
Orleans |
|
ParkingSpaceTotal
|
1 |
Building
|
BathroomTotal
|
2 |
|
BedroomsAboveGround
|
2 |
|
BedroomsTotal
|
2 |
|
Amenities
|
Laundry - In Suite |
|
Appliances
|
Refrigerator, Dishwasher, Dryer, Hood Fan, Stove, Washer |
|
BasementDevelopment
|
Not Applicable |
|
BasementType
|
None (not Applicable) |
|
ConstructedDate
|
2024 |
|
CoolingType
|
Central Air Conditioning |
|
ExteriorFinish
|
Brick, Siding |
|
FlooringType
|
Wall-to-wall Carpet, Hardwood, Ceramic |
|
HalfBathTotal
|
1 |
|
HeatingFuel
|
Natural Gas |
|
HeatingType
|
Forced Air |
|
StoriesTotal
|
3 |
|
Type
|
Row / Townhouse |
|
UtilityWater
|
Municipal Water |
Parking
Land
|
Acreage
|
No |
|
Sewer
|
Municipal Sewage System |
|
SizeIrregular
|
* Ft X * Ft |
|
SizeTotalText
|
* Ft X * Ft |
|
ZoningDescription
|
Res |
Rooms
| Level |
Type |
Length |
Width |
Dimensions |
|
Second Level |
2pc Bathroom |
|
|
Measurements not available |
|
Second Level |
Dining Room |
|
|
8'8" x 15'0" |
|
Second Level |
Living Room |
|
|
10'7" x 12'9" |
|
Third Level |
3pc Ensuite Bath |
|
|
Measurements not available |
|
Third Level |
Primary Bedroom |
|
|
10'0" x 15'8" |
|
Third Level |
Bedroom |
|
|
9'3" x 12'1" |
|
Main Level |
Foyer |
|
|
6'2" x 10'10" |





























