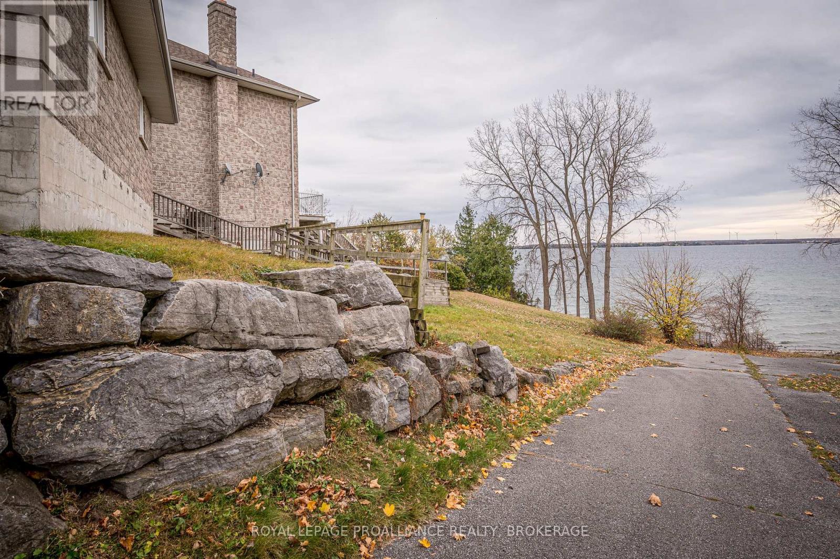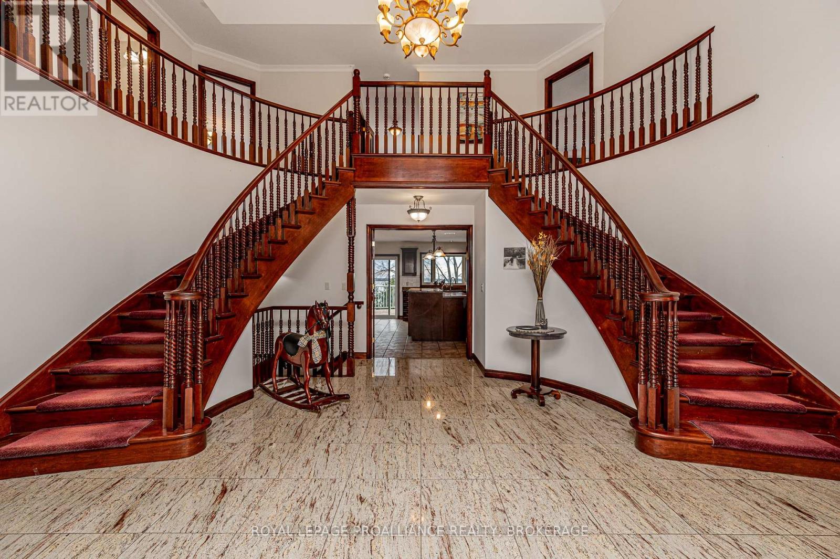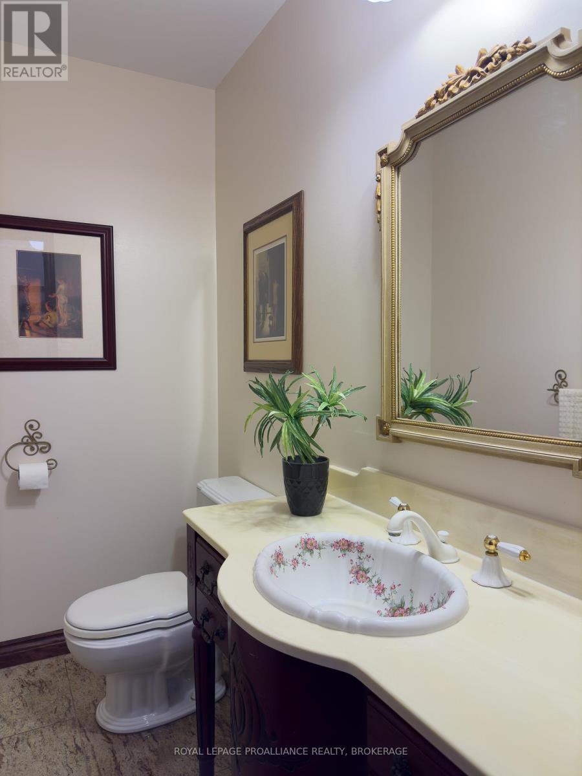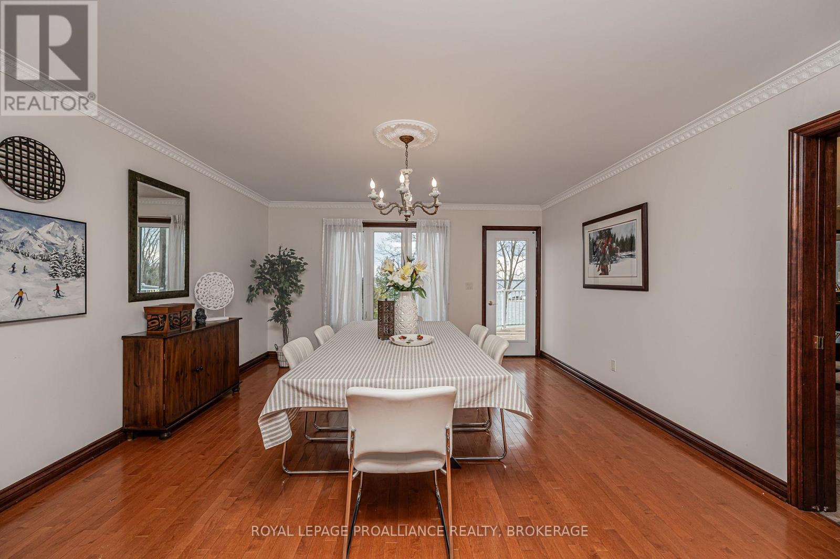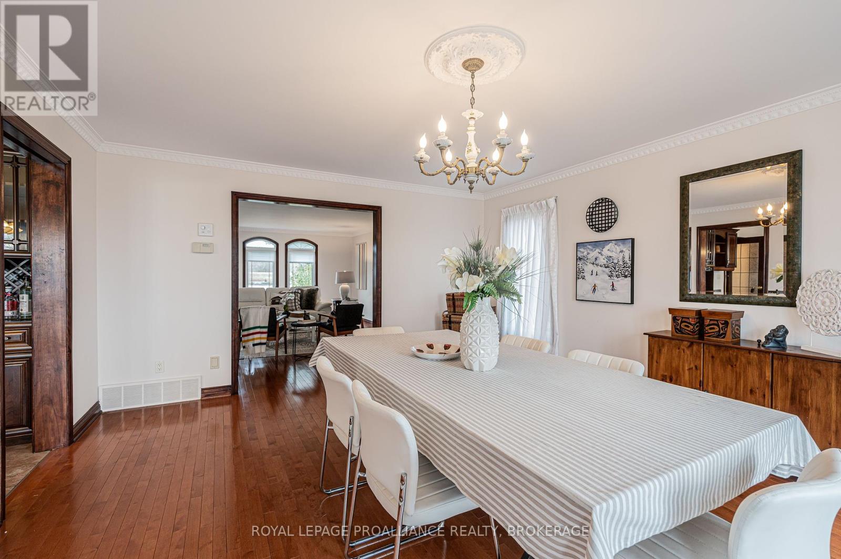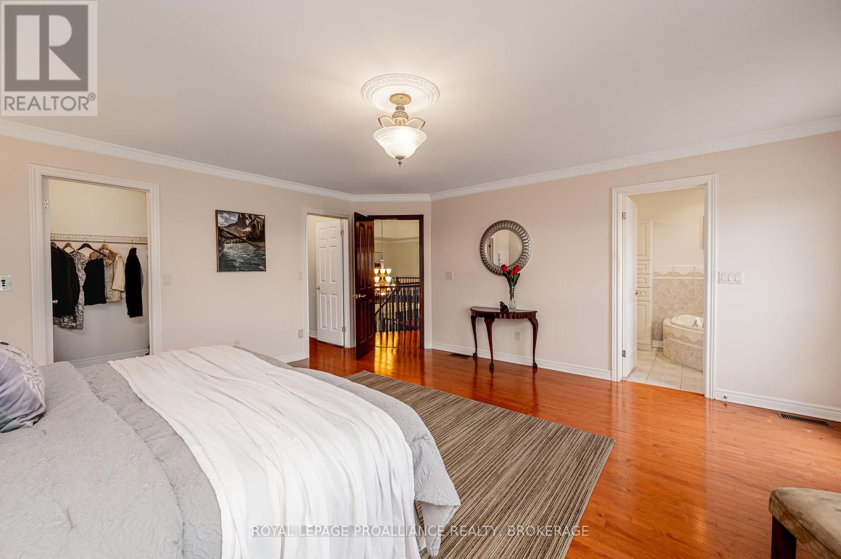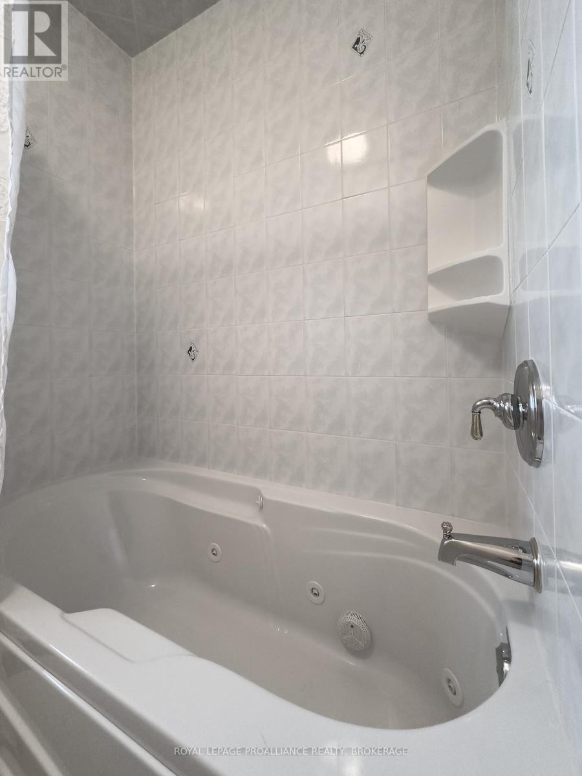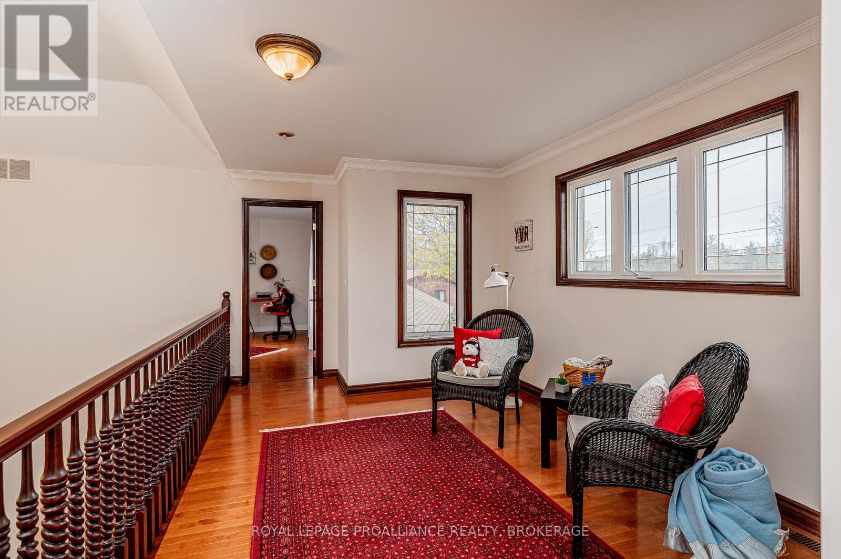6 Bedroom
5 Bathroom
4999.958 - 99999.6672 sqft
Fireplace
Central Air Conditioning, Air Exchanger
Forced Air
Waterfront
$2,299,900
Escape to your own private oasis in this stunning Stone 6-bed 5-bath waterfront property! With breathtaking views of Lake Ontario from your deck, balcony and basement walk-out and a paved road to the waterfront, you will feel like your on vacation every day. They say you never get a second chance to make a good first impression, and as you enter the foyer nothing rings more true - with its beautiful stone tile, a double curved staircase and immense ceilings. Continue into your immaculate eat-in kitchen with granite counter tops, built-in stainless-steel appliances and plenty of cabinet storage along with a walk-out to your deck to enjoy your morning coffee and watch the boats on Lake Ontario. The main floor also boasts an incredible bright Dining Room with crown molding, a Family Room with a fireplace, a 2-piece bathroom, laundry room and Living Room with another fireplace and plenty of light filled windows. The stunning hardwood floors extend up to the second level, where you will find four sizeable bedrooms one of which includes a luminous 3-piece bathroom. Your primary bedroom is a dream with double walk-in closets, access to your balcony and a 5-piece bathroom with custom cabinetry and soaker tub. The basement is almost fully finished and a great opportunity for a 2-bedroom in-law suite. It currently consists of one finished bedroom, a large 4-piece bathroom and an immense Family Room with walk-out to your own private patio with panoramic views. Located steps from Amherstview and a 10-minute drive to downtown Kingston and all its shops, entertainment and restaurants. Don't miss this rare and incredible opportunity to own your dream home! (id:28469)
Property Details
|
MLS® Number
|
X10429167 |
|
Property Type
|
Single Family |
|
Community Name
|
Lennox and Addington - South |
|
CommunityFeatures
|
Fishing, School Bus |
|
EquipmentType
|
Water Heater |
|
Features
|
Cul-de-sac, Irregular Lot Size, Lighting, Carpet Free |
|
ParkingSpaceTotal
|
7 |
|
RentalEquipmentType
|
Water Heater |
|
Structure
|
Deck, Porch |
|
ViewType
|
Lake View, View Of Water, Direct Water View |
|
WaterFrontType
|
Waterfront |
Building
|
BathroomTotal
|
5 |
|
BedroomsAboveGround
|
4 |
|
BedroomsBelowGround
|
2 |
|
BedroomsTotal
|
6 |
|
Amenities
|
Fireplace(s) |
|
Appliances
|
Oven - Built-in, Central Vacuum, Range |
|
BasementDevelopment
|
Partially Finished |
|
BasementFeatures
|
Walk Out |
|
BasementType
|
N/a (partially Finished) |
|
ConstructionStyleAttachment
|
Detached |
|
CoolingType
|
Central Air Conditioning, Air Exchanger |
|
ExteriorFinish
|
Stone |
|
FireProtection
|
Smoke Detectors |
|
FireplacePresent
|
Yes |
|
FireplaceTotal
|
2 |
|
FlooringType
|
Hardwood, Tile |
|
FoundationType
|
Poured Concrete |
|
HalfBathTotal
|
1 |
|
HeatingFuel
|
Natural Gas |
|
HeatingType
|
Forced Air |
|
StoriesTotal
|
2 |
|
SizeInterior
|
4999.958 - 99999.6672 Sqft |
|
Type
|
House |
|
UtilityWater
|
Municipal Water |
Parking
|
Attached Garage
|
|
|
Inside Entry
|
|
Land
|
AccessType
|
Year-round Access |
|
Acreage
|
No |
|
Sewer
|
Septic System |
|
SizeDepth
|
261 Ft ,7 In |
|
SizeFrontage
|
100 Ft |
|
SizeIrregular
|
100 X 261.6 Ft |
|
SizeTotalText
|
100 X 261.6 Ft|1/2 - 1.99 Acres |
|
SurfaceWater
|
Lake/pond |
|
ZoningDescription
|
R1 |
Rooms
| Level |
Type |
Length |
Width |
Dimensions |
|
Second Level |
Bathroom |
2.1 m |
4.21 m |
2.1 m x 4.21 m |
|
Second Level |
Bedroom |
4.39 m |
3.96 m |
4.39 m x 3.96 m |
|
Second Level |
Bedroom |
3.9 m |
3.98 m |
3.9 m x 3.98 m |
|
Second Level |
Bathroom |
3.9 m |
1.53 m |
3.9 m x 1.53 m |
|
Second Level |
Bedroom |
4.89 m |
4.26 m |
4.89 m x 4.26 m |
|
Second Level |
Bathroom |
1.52 m |
2.64 m |
1.52 m x 2.64 m |
|
Second Level |
Primary Bedroom |
5.07 m |
5.33 m |
5.07 m x 5.33 m |
|
Main Level |
Family Room |
4.9 m |
5.93 m |
4.9 m x 5.93 m |
|
Main Level |
Dining Room |
4.31 m |
5.27 m |
4.31 m x 5.27 m |
|
Main Level |
Other |
6.31 m |
5.27 m |
6.31 m x 5.27 m |
|
Main Level |
Living Room |
4.39 m |
6.2 m |
4.39 m x 6.2 m |
|
Main Level |
Bathroom |
1.37 m |
2.27 m |
1.37 m x 2.27 m |
Utilities
|
Cable
|
Available |
|
Wireless
|
Available |
|
DSL*
|
Available |
|
Natural Gas Available
|
Available |
|
Telephone
|
Nearby |




