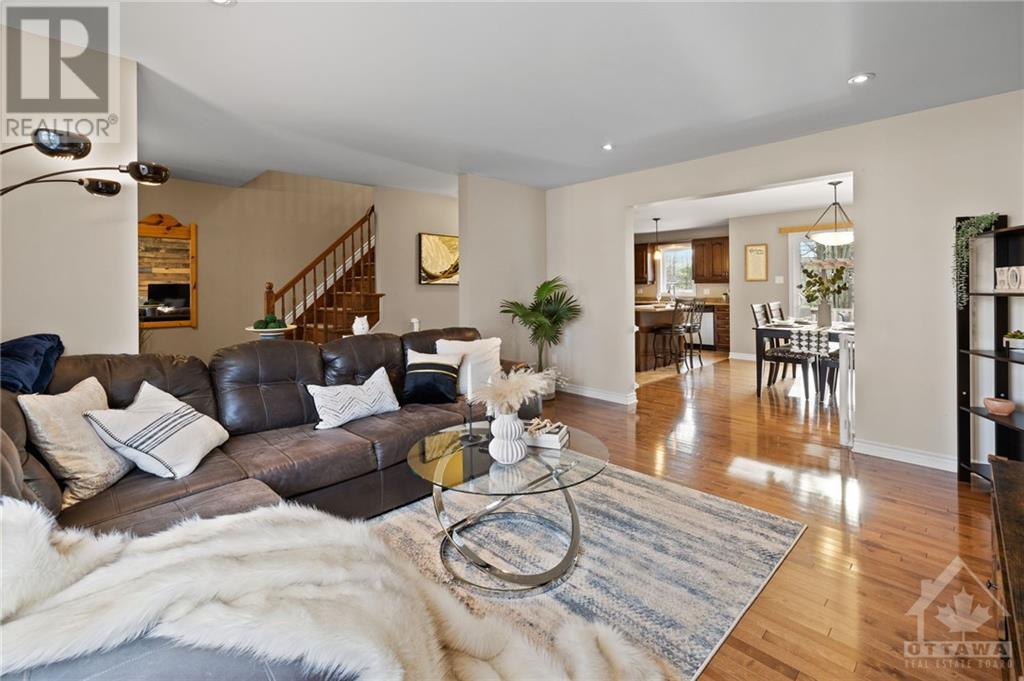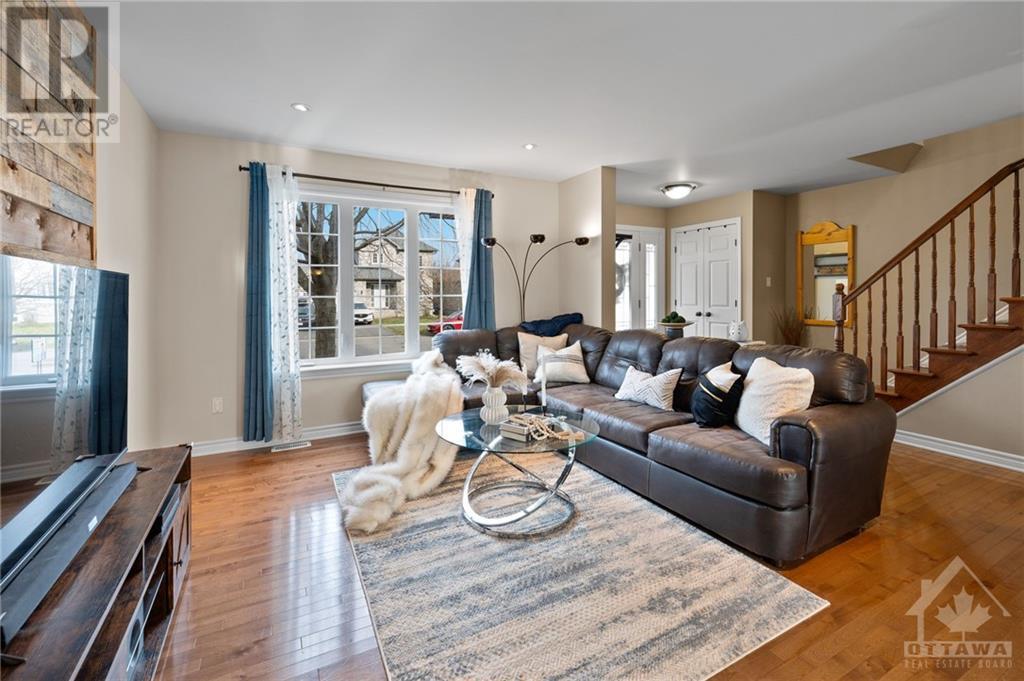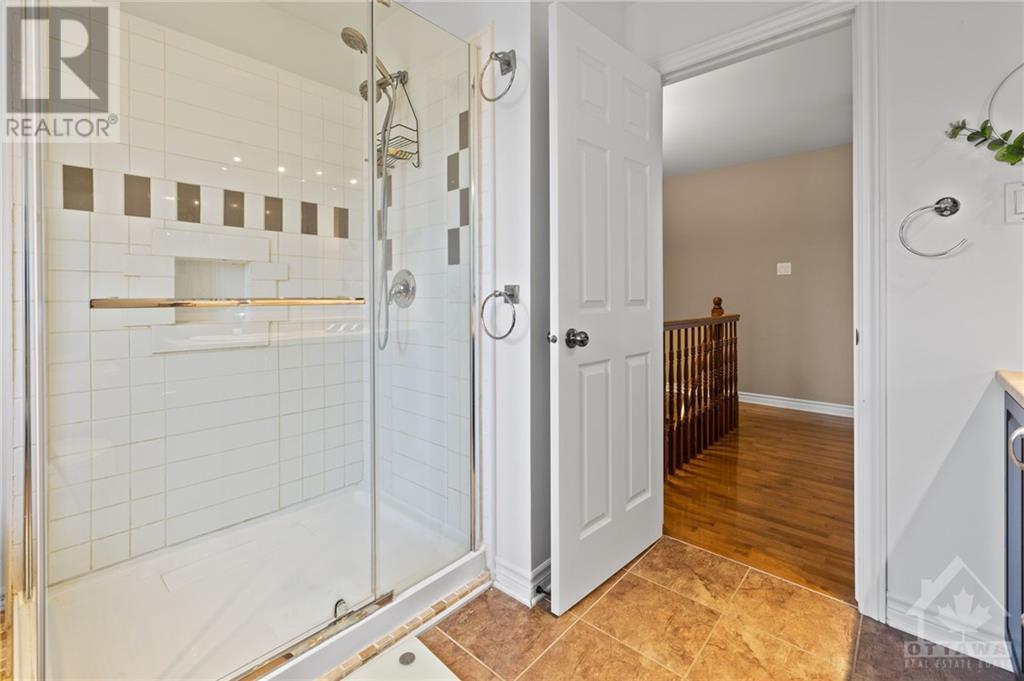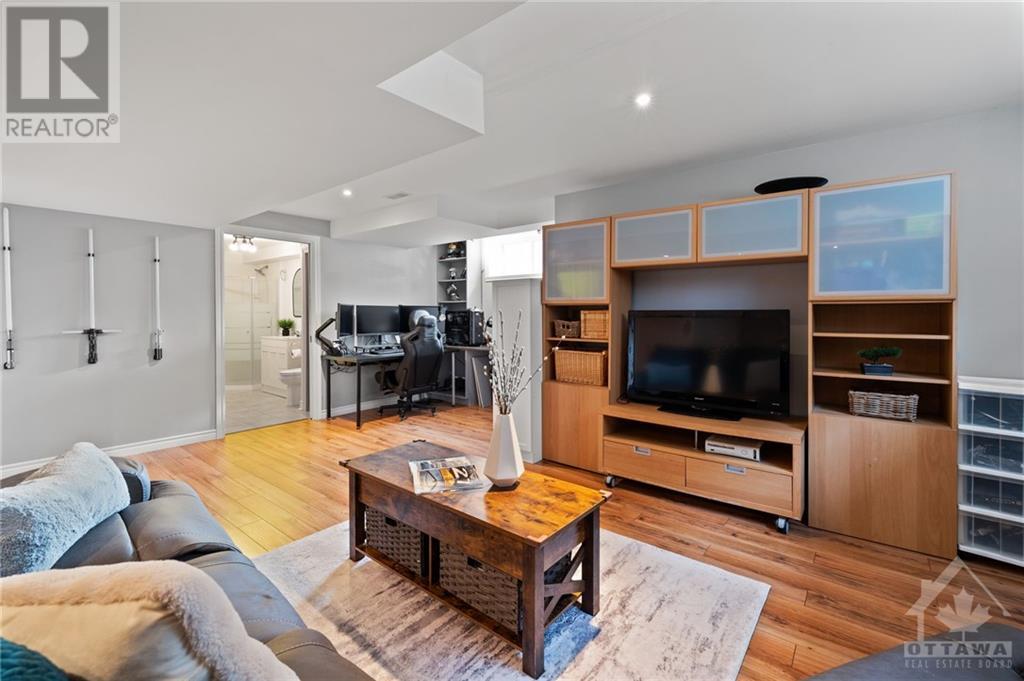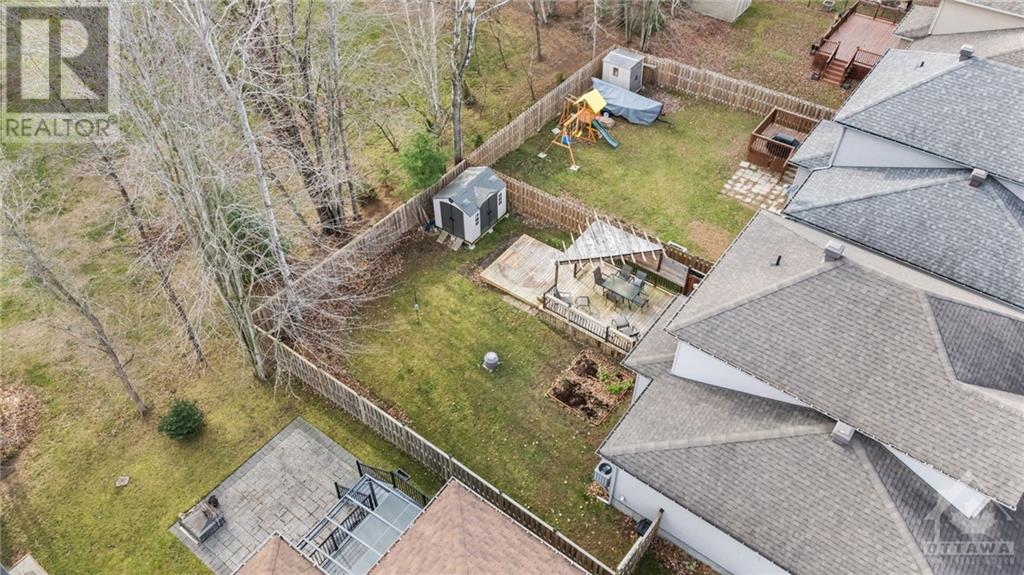3 Bedroom
3 Bathroom
Central Air Conditioning
Forced Air
$599,900
PREPARE TO FALL IN LOVE! This meticulously maintained home is located in the heart of Limoges, with convenient access to the 417 providing extraordinary value for families looking for a property just outside the city! The bright foyer welcomes you into a thoughtfully laid out main level, including your spacious living room space, an open concept dining room/kitchen featuring ample cupboard space, a grand island & SS appliances (gas stove). Main level is complete with convenient powder room & closed laundry room! The upper level features 3 spacious bedrooms & luxurious 4 piece bathroom that includes an elegant glass shower & soaker tub! Lower level is fully finished offering a large rec room as well as an additional FULL bathroom! The spectacular PRIVATE backyard has mature trees, a large upgraded deck & veranda, nat gas BBQ hookup, & virtually NO REAR NEIGHBOURS! Oversized garage & parking for 4 CARS on driveway! Updates include: Fridge 2022, HWT 2023, Upstairs vinyl flooring 2021. (id:28469)
Property Details
|
MLS® Number
|
1419953 |
|
Property Type
|
Single Family |
|
Neigbourhood
|
Limoges |
|
AmenitiesNearBy
|
Recreation Nearby, Shopping |
|
CommunityFeatures
|
Family Oriented |
|
Features
|
Automatic Garage Door Opener |
|
ParkingSpaceTotal
|
4 |
Building
|
BathroomTotal
|
3 |
|
BedroomsAboveGround
|
3 |
|
BedroomsTotal
|
3 |
|
Appliances
|
Refrigerator, Dishwasher, Dryer, Hood Fan, Stove, Washer, Blinds |
|
BasementDevelopment
|
Finished |
|
BasementType
|
Full (finished) |
|
ConstructedDate
|
2009 |
|
ConstructionMaterial
|
Poured Concrete |
|
ConstructionStyleAttachment
|
Detached |
|
CoolingType
|
Central Air Conditioning |
|
ExteriorFinish
|
Stone, Brick, Vinyl |
|
Fixture
|
Drapes/window Coverings |
|
FlooringType
|
Hardwood, Tile, Vinyl |
|
FoundationType
|
Poured Concrete |
|
HalfBathTotal
|
1 |
|
HeatingFuel
|
Natural Gas |
|
HeatingType
|
Forced Air |
|
StoriesTotal
|
2 |
|
Type
|
House |
|
UtilityWater
|
Municipal Water |
Parking
|
Attached Garage
|
|
|
Inside Entry
|
|
|
Surfaced
|
|
Land
|
Acreage
|
No |
|
LandAmenities
|
Recreation Nearby, Shopping |
|
Sewer
|
Municipal Sewage System |
|
SizeDepth
|
109 Ft ,5 In |
|
SizeFrontage
|
49 Ft ,3 In |
|
SizeIrregular
|
49.21 Ft X 109.38 Ft |
|
SizeTotalText
|
49.21 Ft X 109.38 Ft |
|
ZoningDescription
|
Residential |
Rooms
| Level |
Type |
Length |
Width |
Dimensions |
|
Second Level |
Primary Bedroom |
|
|
15'5" x 10'10" |
|
Second Level |
Bedroom |
|
|
11'4" x 9'0" |
|
Second Level |
Bedroom |
|
|
9'3" x 9'3" |
|
Second Level |
Full Bathroom |
|
|
10'7" x 9'7" |
|
Lower Level |
Recreation Room |
|
|
30'11" x 21'3" |
|
Lower Level |
Full Bathroom |
|
|
11'6" x 9'2" |
|
Lower Level |
Office |
|
|
8'8" x 6'10" |
|
Main Level |
Foyer |
|
|
6'10" x 5'0" |
|
Main Level |
Living Room |
|
|
15'1" x 13'4" |
|
Main Level |
Dining Room |
|
|
12'4" x 10'9" |
|
Main Level |
Kitchen |
|
|
16'4" x 10'1" |
|
Main Level |
Laundry Room |
|
|
7'0" x 6'4" |
|
Main Level |
Partial Bathroom |
|
|
7'0" x 4'8" |






