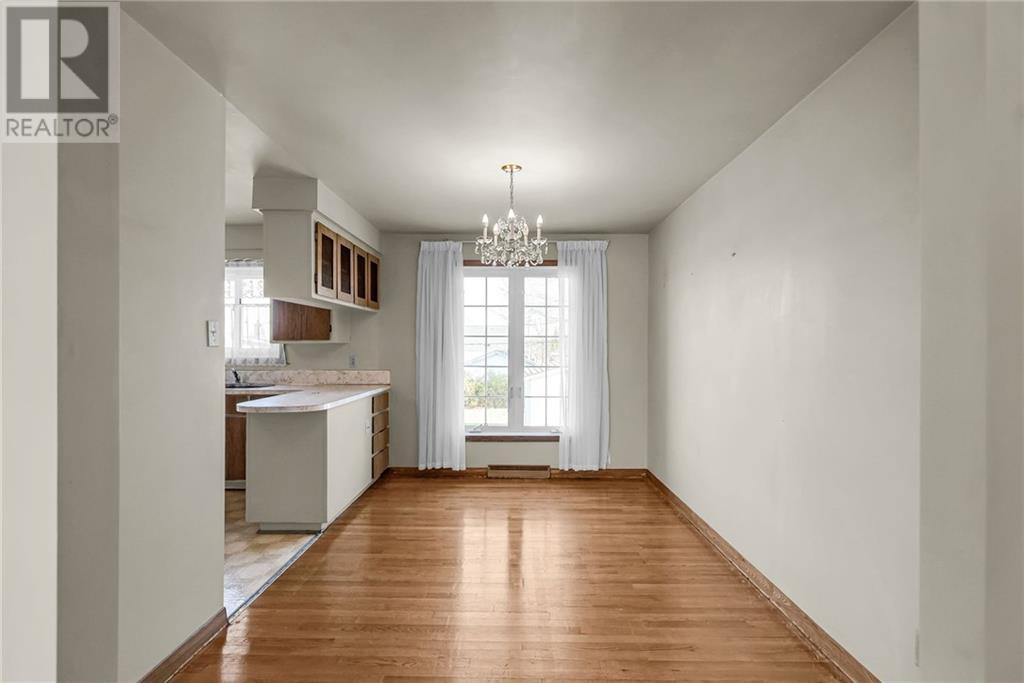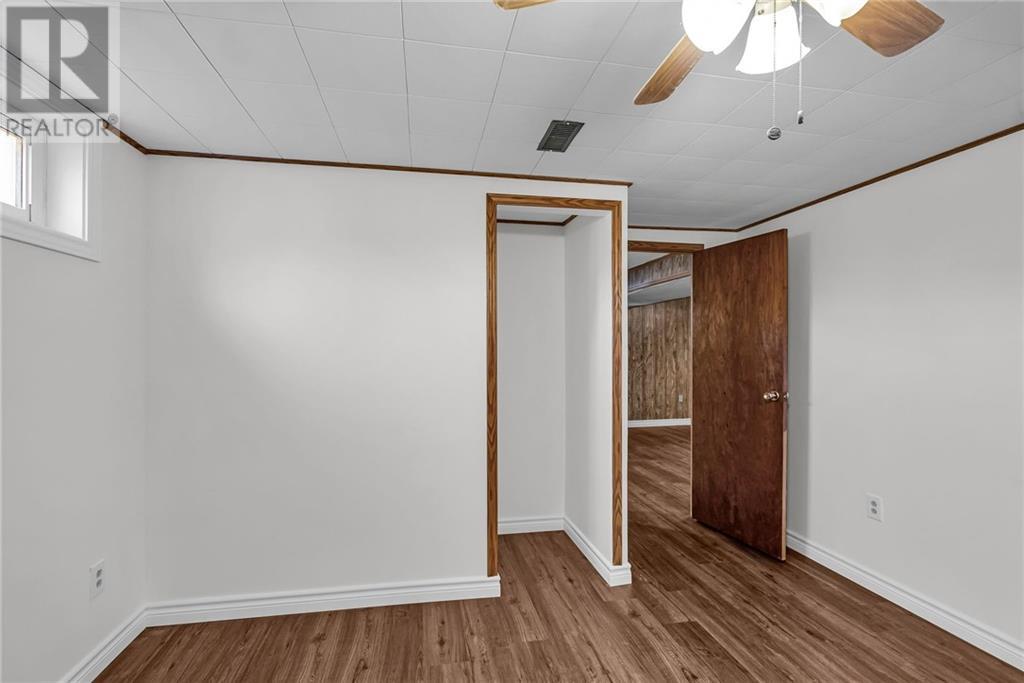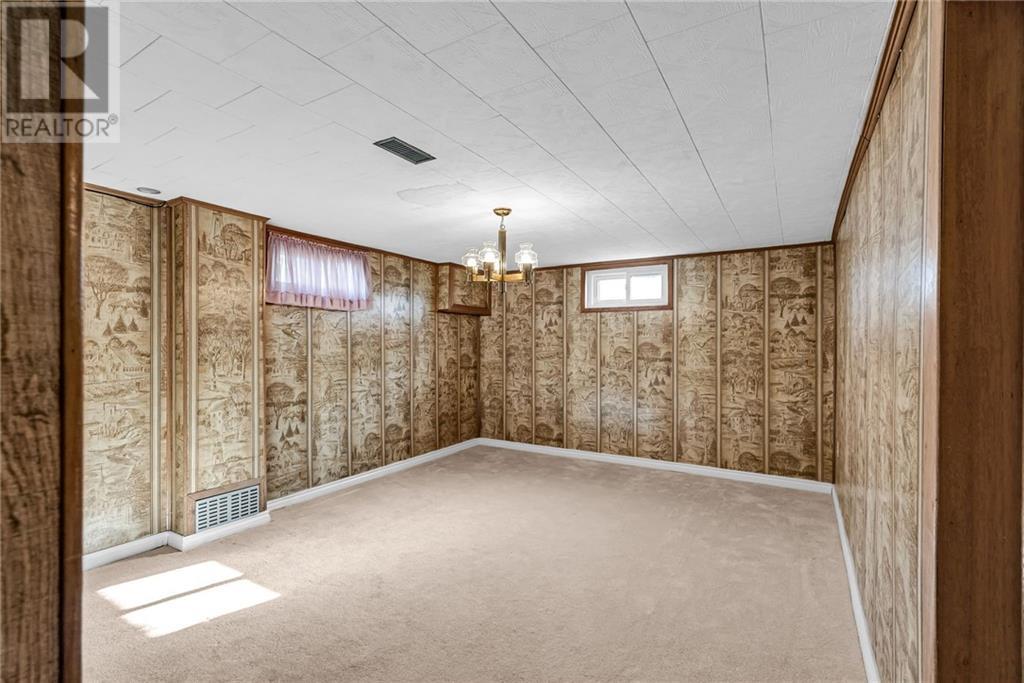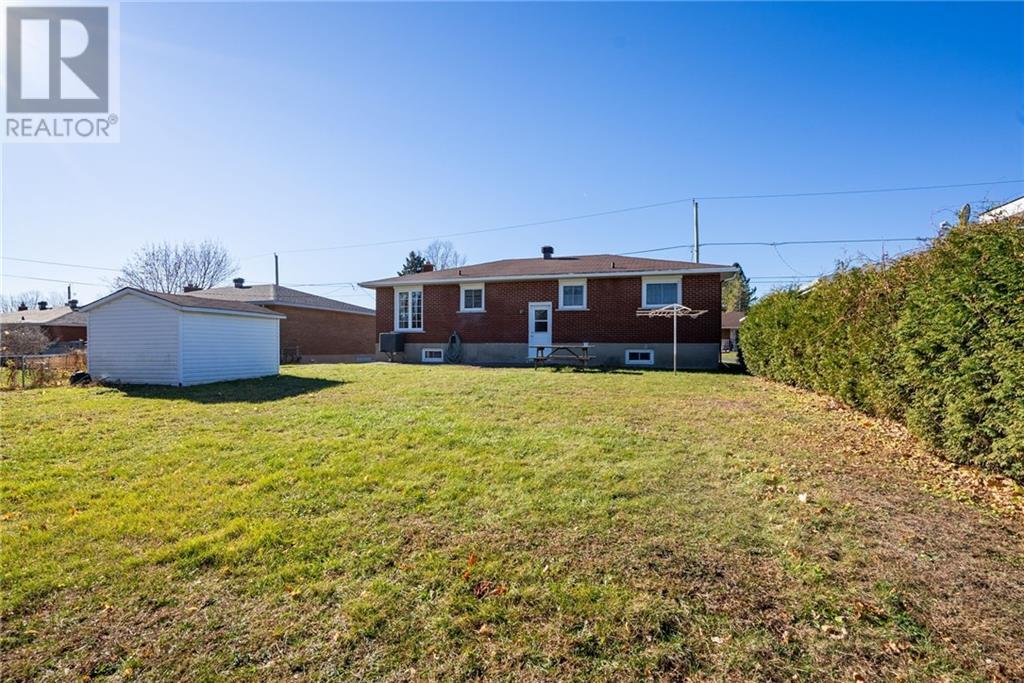4 Bedroom
2 Bathroom
Bungalow
Central Air Conditioning
Forced Air
Landscaped
$439,900
This charming 3 + 1 bedroom, 2-bathroom bungalow offers a fantastic opportunity for families looking for a spacious home in a prime location. Situated on a large lot in a family-friendly neighborhood, it’s just minutes away from schools, parks, and shopping, making it an ideal setting for growing families. The main level features original hardwood flooring throughout, adding warmth and character to the living space. The fully finished basement includes a cozy rec room with recently installed laminate flooring, a 4th bedroom, a 3pc bathroom and an additional finished space that could serve as an office, 5th bedroom, or extra storage. The home is equipped with an upgraded, economical gas furnace, owned hot water heater, and upgraded windows for added efficiency and comfort. With 1302 square feet of living space, this well-maintained home offers both comfort and versatility in one of the area’s most desirable locations. Some photos are virtually staged. (id:28469)
Open House
This property has open houses!
Starts at:
1:00 pm
Ends at:
3:00 pm
Come see this charming 3+1 bedroom 2 bathroom bungalow that offers a fantastic opportunity for families looking for a spacious home in a great residential neighbourhood. See you there!
Property Details
|
MLS® Number
|
1420476 |
|
Property Type
|
Single Family |
|
Neigbourhood
|
Cornwall |
|
AmenitiesNearBy
|
Public Transit, Recreation Nearby, Shopping |
|
ParkingSpaceTotal
|
4 |
|
StorageType
|
Storage Shed |
Building
|
BathroomTotal
|
2 |
|
BedroomsAboveGround
|
3 |
|
BedroomsBelowGround
|
1 |
|
BedroomsTotal
|
4 |
|
Appliances
|
Dishwasher, Hood Fan |
|
ArchitecturalStyle
|
Bungalow |
|
BasementDevelopment
|
Finished |
|
BasementType
|
Full (finished) |
|
ConstructedDate
|
1973 |
|
ConstructionStyleAttachment
|
Detached |
|
CoolingType
|
Central Air Conditioning |
|
ExteriorFinish
|
Brick |
|
Fixture
|
Ceiling Fans |
|
FlooringType
|
Hardwood, Linoleum, Ceramic |
|
FoundationType
|
Poured Concrete |
|
HeatingFuel
|
Natural Gas |
|
HeatingType
|
Forced Air |
|
StoriesTotal
|
1 |
|
SizeExterior
|
1302 Sqft |
|
Type
|
House |
|
UtilityWater
|
Municipal Water |
Parking
Land
|
Acreage
|
No |
|
LandAmenities
|
Public Transit, Recreation Nearby, Shopping |
|
LandscapeFeatures
|
Landscaped |
|
Sewer
|
Municipal Sewage System |
|
SizeDepth
|
120 Ft |
|
SizeFrontage
|
63 Ft |
|
SizeIrregular
|
63 Ft X 120 Ft |
|
SizeTotalText
|
63 Ft X 120 Ft |
|
ZoningDescription
|
Residential |
Rooms
| Level |
Type |
Length |
Width |
Dimensions |
|
Basement |
Recreation Room |
|
|
26'7" x 18'2" |
|
Basement |
Bedroom |
|
|
13'8" x 12'3" |
|
Basement |
Office |
|
|
15'9" x 12'6" |
|
Basement |
3pc Bathroom |
|
|
Measurements not available |
|
Main Level |
Living Room |
|
|
15'9" x 11'8" |
|
Main Level |
Dining Room |
|
|
8'6" x 12'5" |
|
Main Level |
Kitchen |
|
|
12'2" x 12'5" |
|
Main Level |
5pc Bathroom |
|
|
6'9" x 12'5" |
|
Main Level |
Primary Bedroom |
|
|
10'11" x 12'5" |
|
Main Level |
Bedroom |
|
|
9'10" x 10'4" |
|
Main Level |
Bedroom |
|
|
8'8" x 10'4" |
































