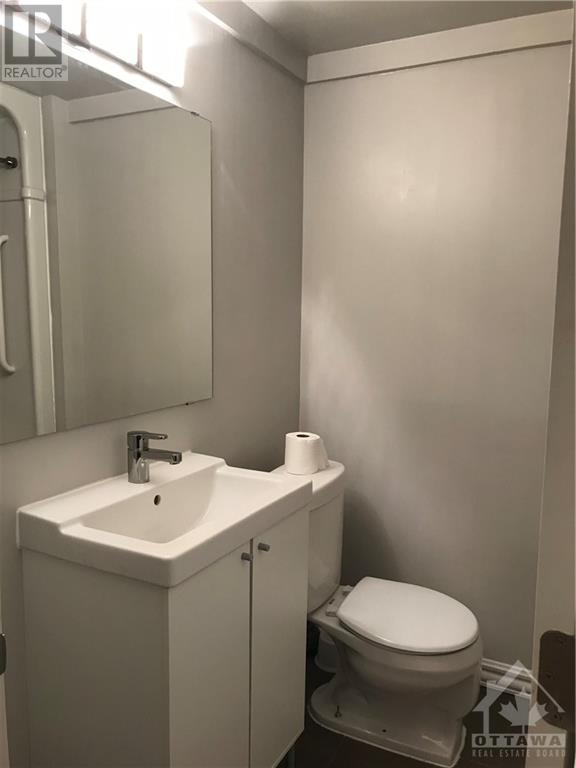4 Bedroom
2 Bathroom
None
Forced Air
Landscaped
$3,495 Monthly
***Available January 1st, 2025*** Old Ottawa South neighbourhood is just steps from Brewer Park and the indoor pool, in the winter months enjoy the outdoor skating rinks. Bright, spacious 4 bedroom, 2 full bathrooms plus a 3RD floor loft. In-unit laundry closet in mudroom off of the kitchen. Unfinished basement. The front porch and back patio are favorite relaxing spots in warmer months. Two surfaced parking spaces, plus a rear storage shed.* The Agreement to Lease must include a rental application/credit check/ income verification/copy of ID*. Tenant occupied a minimum of two hours' notice for showings. (id:28469)
Property Details
|
MLS® Number
|
1420628 |
|
Property Type
|
Single Family |
|
Neigbourhood
|
Old Ottawa South |
|
AmenitiesNearBy
|
Public Transit, Recreation Nearby, Shopping |
|
CommunityFeatures
|
Family Oriented |
|
ParkingSpaceTotal
|
2 |
|
StorageType
|
Storage Shed |
Building
|
BathroomTotal
|
2 |
|
BedroomsAboveGround
|
4 |
|
BedroomsTotal
|
4 |
|
Amenities
|
Laundry - In Suite |
|
Appliances
|
Refrigerator, Dishwasher, Dryer, Stove, Washer |
|
BasementDevelopment
|
Unfinished |
|
BasementFeatures
|
Low |
|
BasementType
|
Unknown (unfinished) |
|
ConstructionStyleAttachment
|
Detached |
|
CoolingType
|
None |
|
ExteriorFinish
|
Brick |
|
Fixture
|
Ceiling Fans |
|
FlooringType
|
Hardwood |
|
HeatingFuel
|
Natural Gas |
|
HeatingType
|
Forced Air |
|
StoriesTotal
|
3 |
|
Type
|
House |
|
UtilityWater
|
Municipal Water |
Parking
Land
|
Acreage
|
No |
|
LandAmenities
|
Public Transit, Recreation Nearby, Shopping |
|
LandscapeFeatures
|
Landscaped |
|
Sewer
|
Municipal Sewage System |
|
SizeDepth
|
100 Ft |
|
SizeFrontage
|
33 Ft ,6 In |
|
SizeIrregular
|
33.5 Ft X 100 Ft |
|
SizeTotalText
|
33.5 Ft X 100 Ft |
|
ZoningDescription
|
Residential |
Rooms
| Level |
Type |
Length |
Width |
Dimensions |
|
Second Level |
Bedroom |
|
|
11'5" x 9'2" |
|
Second Level |
Bedroom |
|
|
9'5" x 10'9" |
|
Second Level |
Bedroom |
|
|
8'6" x 10'11" |
|
Second Level |
4pc Bathroom |
|
|
8'7" x 5'4" |
|
Third Level |
Loft |
|
|
20'9" x 16'10" |
|
Main Level |
Foyer |
|
|
7'11" x 7'0" |
|
Main Level |
Living Room/dining Room |
|
|
10'0" x 11'2" |
|
Main Level |
Living Room/dining Room |
|
|
10'0" x 13'3" |
|
Main Level |
Kitchen |
|
|
10'6" x 12'10" |
|
Main Level |
3pc Bathroom |
|
|
6'10" x 5'4" |
|
Main Level |
Mud Room |
|
|
10'4" x 5'8" |






















