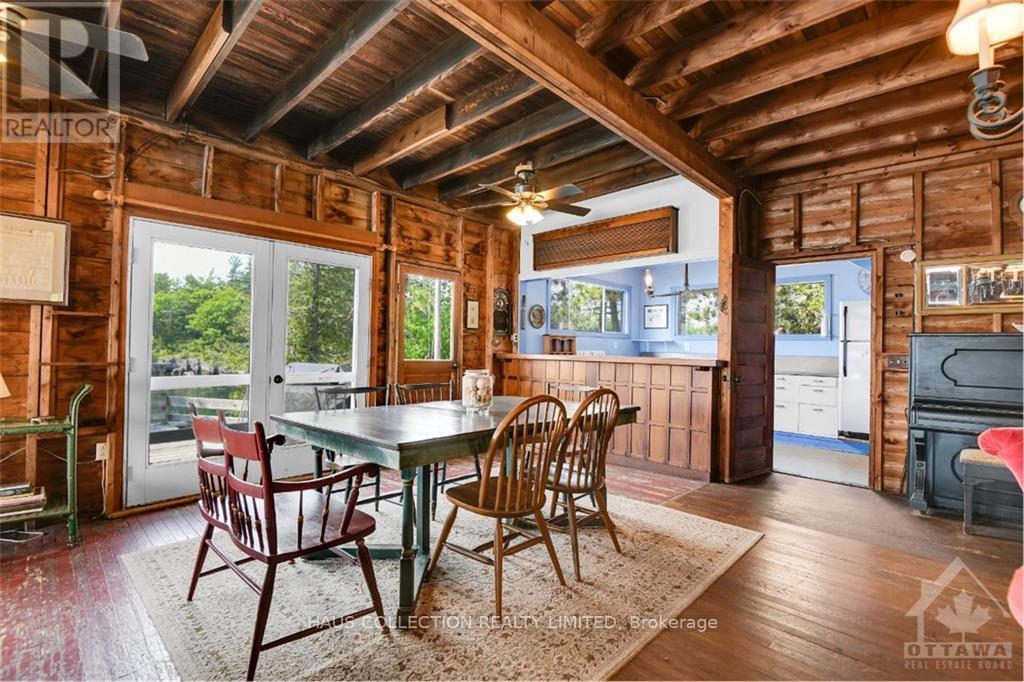1 Little Grenadier Leeds And The Thousand Islands, Ontario K0E 1V0
$2,790,000
Flooring: Hardwood, Nestled within the historic Thousand Islands, Little Grenadier Island is a hidden gem in this iconic North American archipelago. Spanning over 14 acres, it ranks among the largest privately owned islands on the Canadian side of the Saint Lawrence River. The island’s rugged beauty—from wooded trails and rocky cliffs to sandy inlets—has beckoned adventurers and dreamers for generations. Under the stewardship of a single family since 1945, its main lodge, boathouse, and cozy cottages reflect a timeless charm and offer a glimpse into the island's rich past. However, the island holds immense potential for future development. With its acreage, stunning waterfront views, and expansive natural landscape, the island presents unique opportunities for further building, creating additional retreats & enhancing its amenities. Its allure as both a sanctuary & investment makes it a rare opportunity to shape and expand upon a cherished piece of history while preserving its natural beauty and legacy. (id:28469)
Property Details
| MLS® Number | X10429896 |
| Property Type | Single Family |
| Neigbourhood | Thousand Islands | Rockport |
| Community Name | 823 - Front of Escott Twp |
| Amenities Near By | Park |
| Easement | Unknown |
| Parking Space Total | 2 |
| Structure | Boathouse |
| View Type | Direct Water View |
| Water Front Type | Waterfront |
Building
| Bathroom Total | 5 |
| Bedrooms Above Ground | 8 |
| Bedrooms Total | 8 |
| Amenities | Fireplace(s) |
| Appliances | Water Heater, Water Treatment, Two Stoves, Washer, Two Refrigerators |
| Construction Style Attachment | Detached |
| Exterior Finish | Wood |
| Fireplace Present | Yes |
| Fireplace Total | 2 |
| Foundation Type | Block, Stone |
| Half Bath Total | 1 |
| Heating Fuel | Wood |
| Heating Type | Other |
| Stories Total | 2 |
| Type | House |
| Utility Water | Lake/river Water Intake |
Land
| Access Type | Private Docking, Water Access |
| Acreage | Yes |
| Land Amenities | Park |
| Sewer | Septic System |
| Size Depth | 676 Ft |
| Size Frontage | 4236 Ft |
| Size Irregular | 4236 X 676 Ft ; 1 |
| Size Total Text | 4236 X 676 Ft ; 1|10 - 24.99 Acres |
| Zoning Description | Rural |
Rooms
| Level | Type | Length | Width | Dimensions |
|---|---|---|---|---|
| Second Level | Loft | 4.87 m | 7.18 m | 4.87 m x 7.18 m |
| Second Level | Bedroom | 2.92 m | 5.23 m | 2.92 m x 5.23 m |
| Second Level | Bedroom | 4.85 m | 4.14 m | 4.85 m x 4.14 m |
| Second Level | Bathroom | 3.0988 m | 2.4892 m | 3.0988 m x 2.4892 m |
| Main Level | Dining Room | 4.62 m | 7.03 m | 4.62 m x 7.03 m |
| Main Level | Living Room | 5.46 m | 7.03 m | 5.46 m x 7.03 m |
| Main Level | Kitchen | 3.09 m | 3.83 m | 3.09 m x 3.83 m |
| Main Level | Primary Bedroom | 3.75 m | 5.1 m | 3.75 m x 5.1 m |
| Main Level | Bedroom | 3.75 m | 4.08 m | 3.75 m x 4.08 m |
































