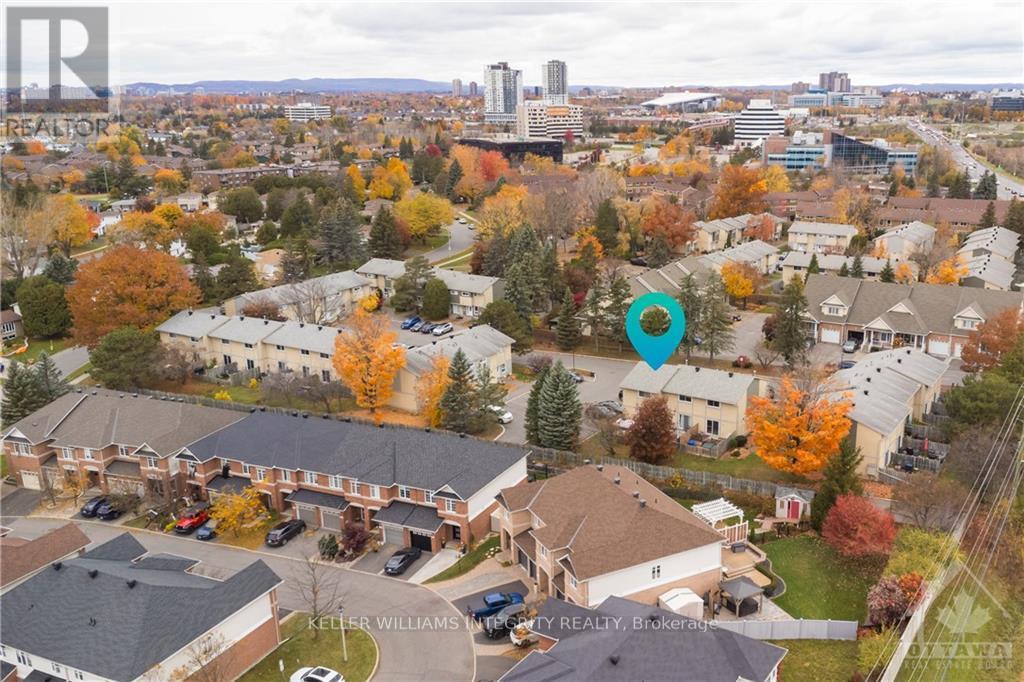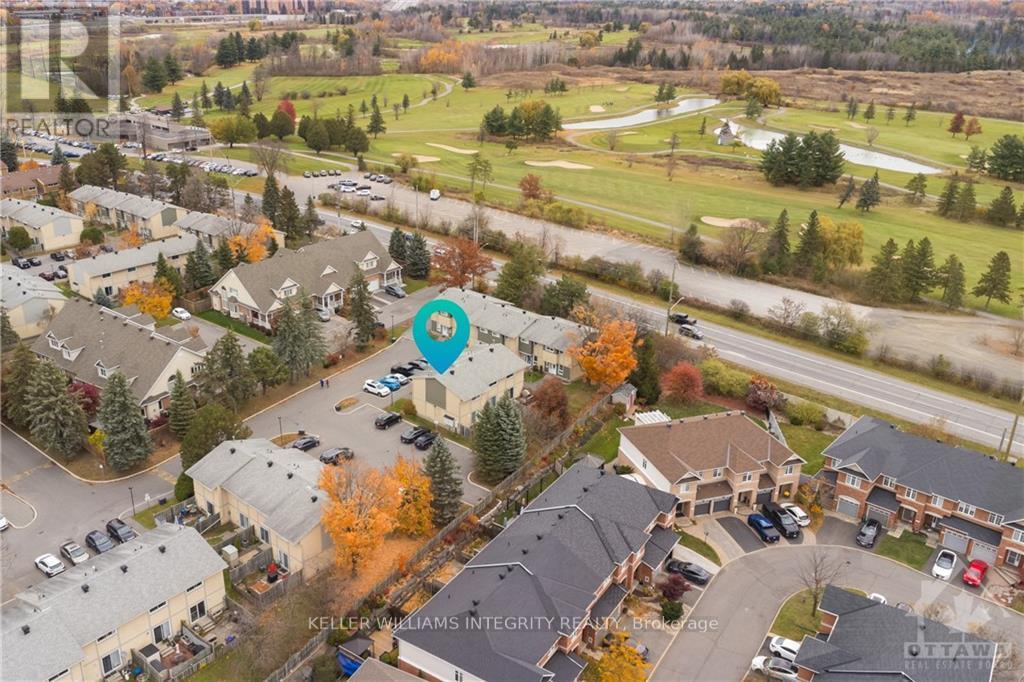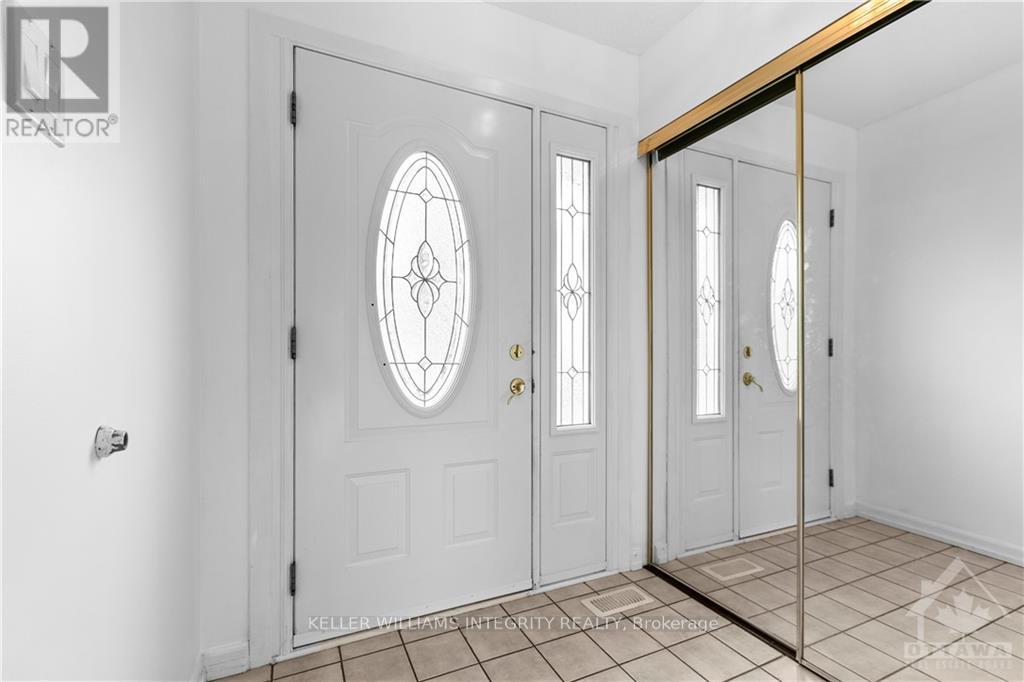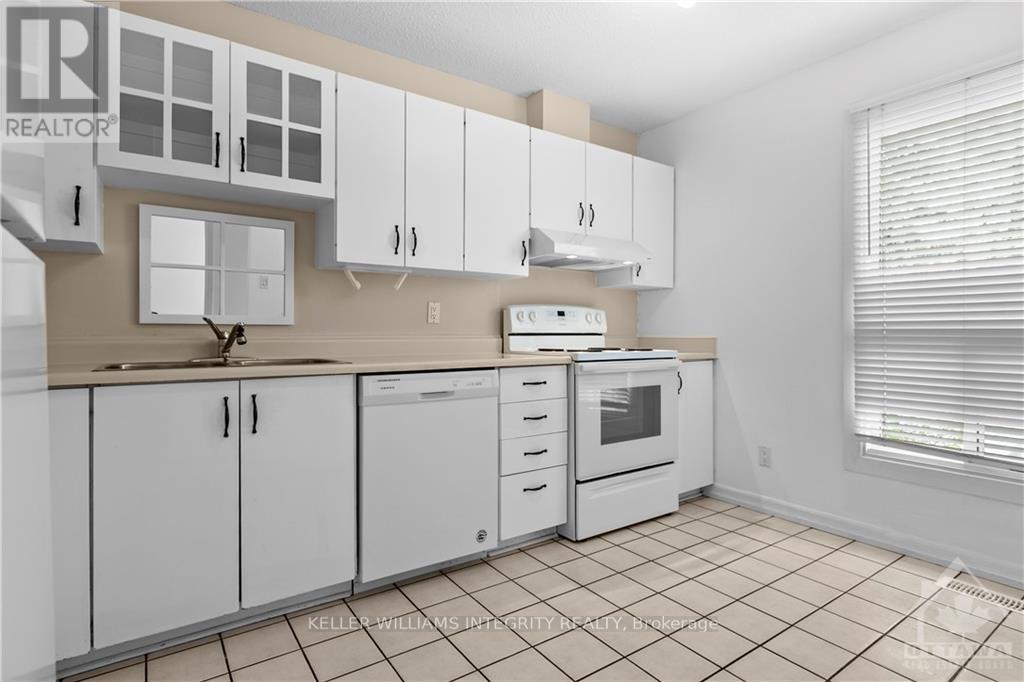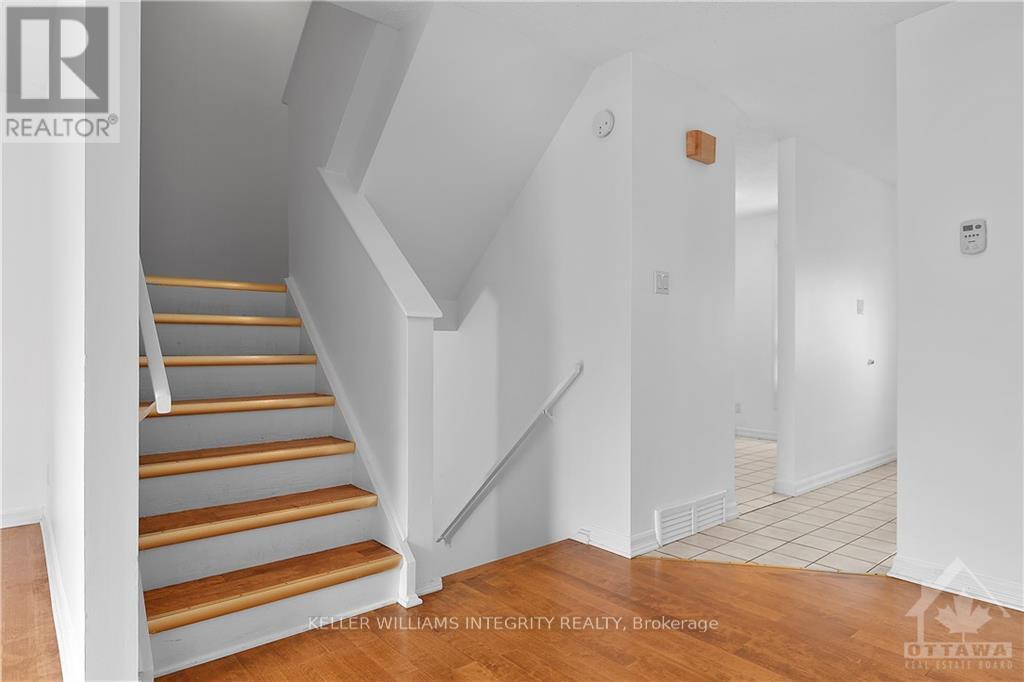3 Bedroom
2 Bathroom
Central Air Conditioning
Forced Air
$419,900Maintenance,
$485 Monthly
Flooring: Tile, Welcome to 1493 Ballard Court! This spacious, move-in-ready 3-bedroom, 1.5-bath end-unit condo townhome is in the heart of Pineview. Freshly painted and featuring hardwood and ceramic tile throughout, this home offers an inviting layout filled with natural light. The main level boasts a generous living and dining area with upgraded hardwood flooring and lighting, opening onto a private fenced yard with no rear neighbors—perfect for summer BBQs under the gazebo. The second level includes two spacious bedrooms and a large primary bedroom with oversized windows and an updated full bathroom. The finished lower level provides a versatile family room, laundry, and ample storage space. With one convenient parking spot right next to the unit, you’re steps away from schools, shopping, Pineview Golf Course, public transit and highways. This beautifully refreshed home is ideal for first-time buyers or investors seeking comfort, style, and convenience in a prime location. Virtually staged., Flooring: Hardwood, Flooring: Carpet Wall To Wall (id:28469)
Property Details
|
MLS® Number
|
X10442463 |
|
Property Type
|
Single Family |
|
Neigbourhood
|
Pineview |
|
Community Name
|
2204 - Pineview |
|
AmenitiesNearBy
|
Public Transit, Park |
|
CommunityFeatures
|
Pets Allowed |
|
ParkingSpaceTotal
|
1 |
Building
|
BathroomTotal
|
2 |
|
BedroomsAboveGround
|
3 |
|
BedroomsTotal
|
3 |
|
BasementDevelopment
|
Finished |
|
BasementType
|
Full (finished) |
|
CoolingType
|
Central Air Conditioning |
|
ExteriorFinish
|
Stucco |
|
FoundationType
|
Concrete |
|
HeatingFuel
|
Natural Gas |
|
HeatingType
|
Forced Air |
|
StoriesTotal
|
2 |
|
Type
|
Row / Townhouse |
|
UtilityWater
|
Municipal Water |
Land
|
Acreage
|
No |
|
LandAmenities
|
Public Transit, Park |
|
ZoningDescription
|
Residential |
Rooms
| Level |
Type |
Length |
Width |
Dimensions |
|
Second Level |
Primary Bedroom |
4.31 m |
3.35 m |
4.31 m x 3.35 m |
|
Second Level |
Bedroom |
3.42 m |
2.43 m |
3.42 m x 2.43 m |
|
Second Level |
Bedroom |
3.17 m |
2.43 m |
3.17 m x 2.43 m |
|
Second Level |
Bathroom |
|
|
Measurements not available |
|
Basement |
Recreational, Games Room |
5.61 m |
3.14 m |
5.61 m x 3.14 m |
|
Main Level |
Living Room |
4.92 m |
3.35 m |
4.92 m x 3.35 m |
|
Main Level |
Dining Room |
2.81 m |
2.48 m |
2.81 m x 2.48 m |
|
Main Level |
Kitchen |
3.7 m |
2.38 m |
3.7 m x 2.38 m |
|
Main Level |
Bathroom |
|
|
Measurements not available |




