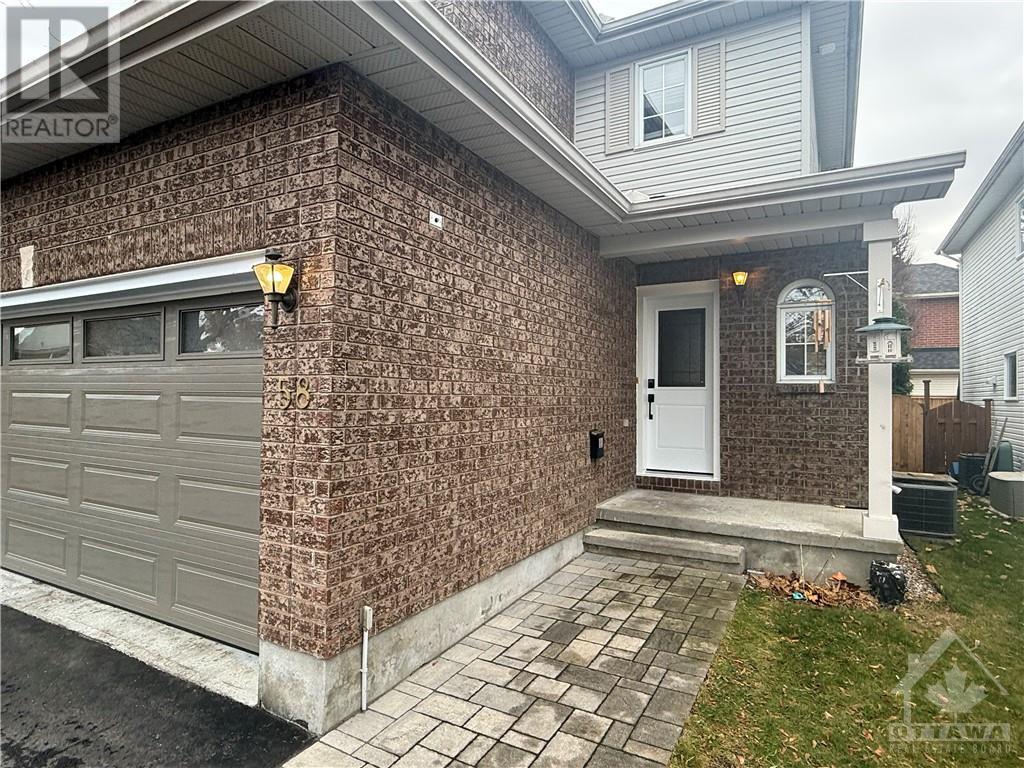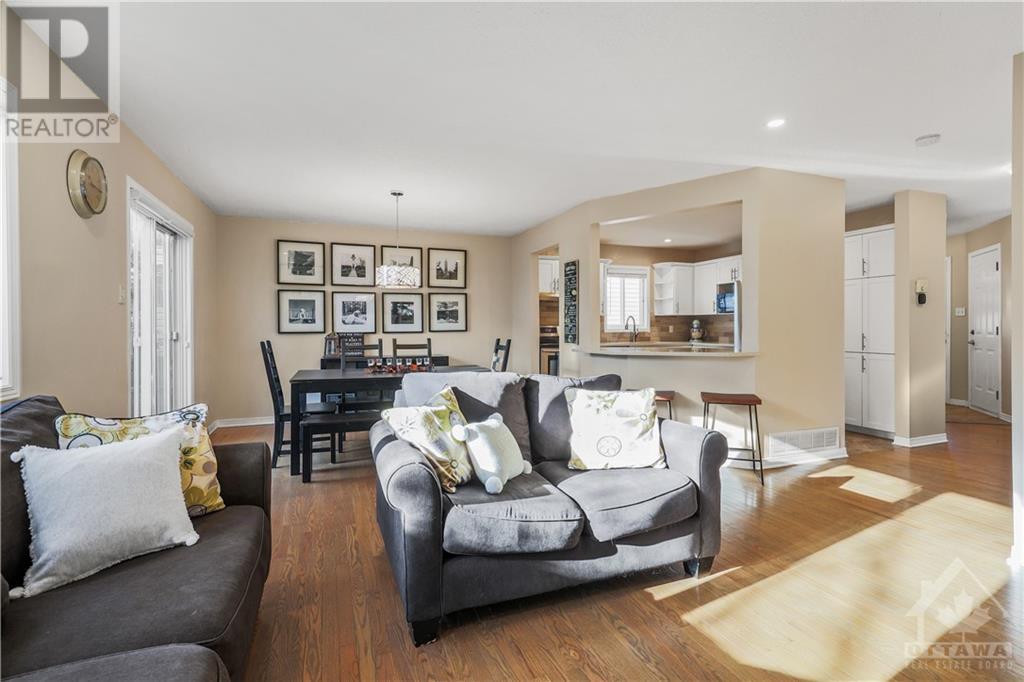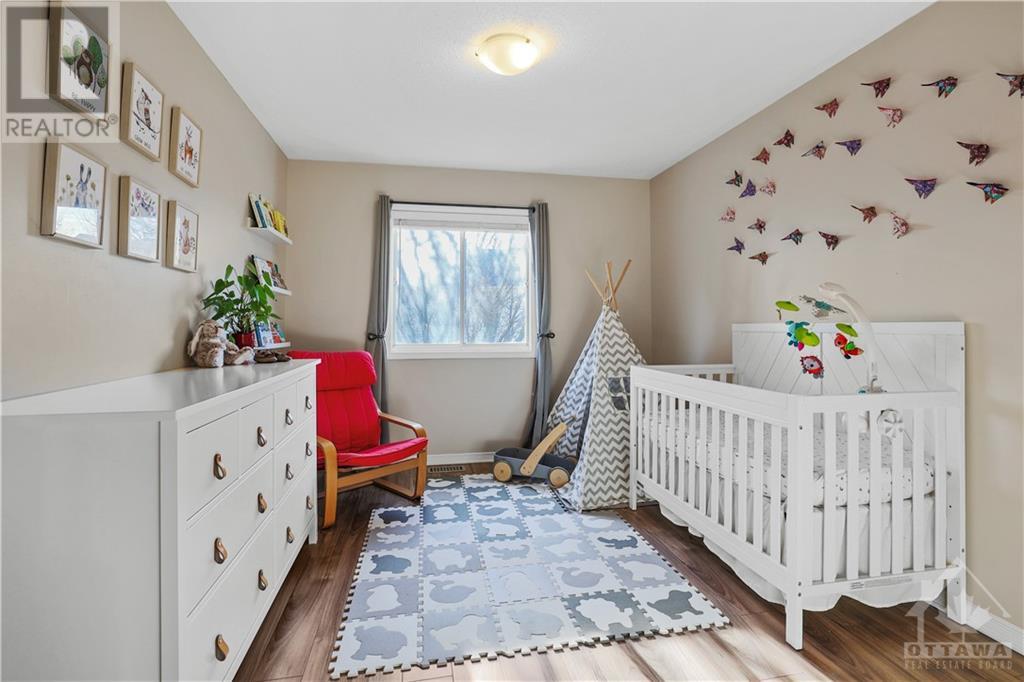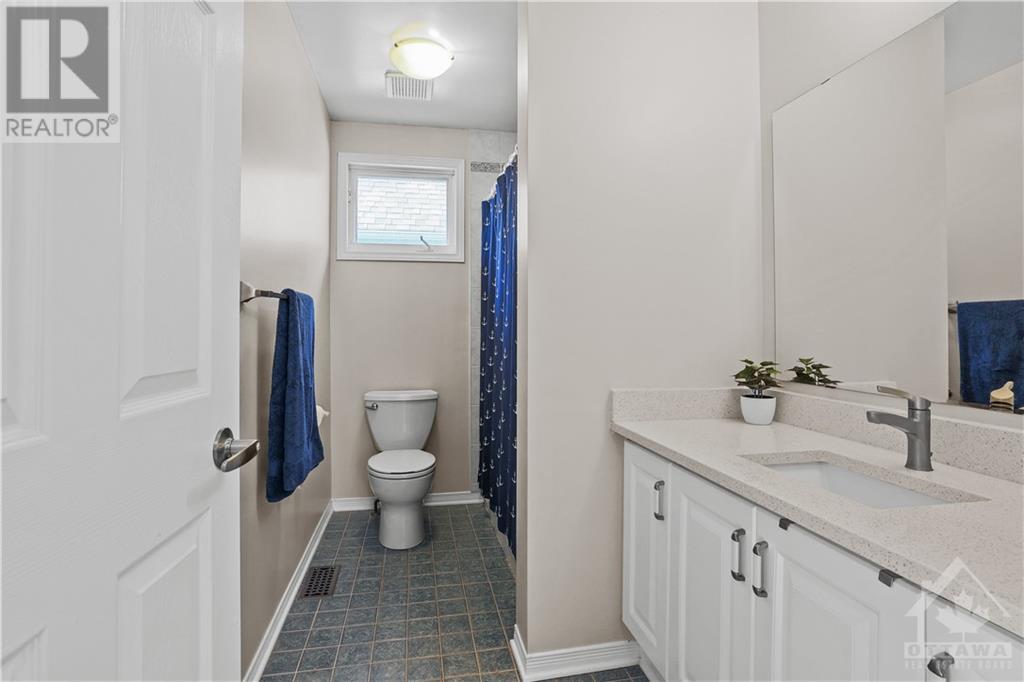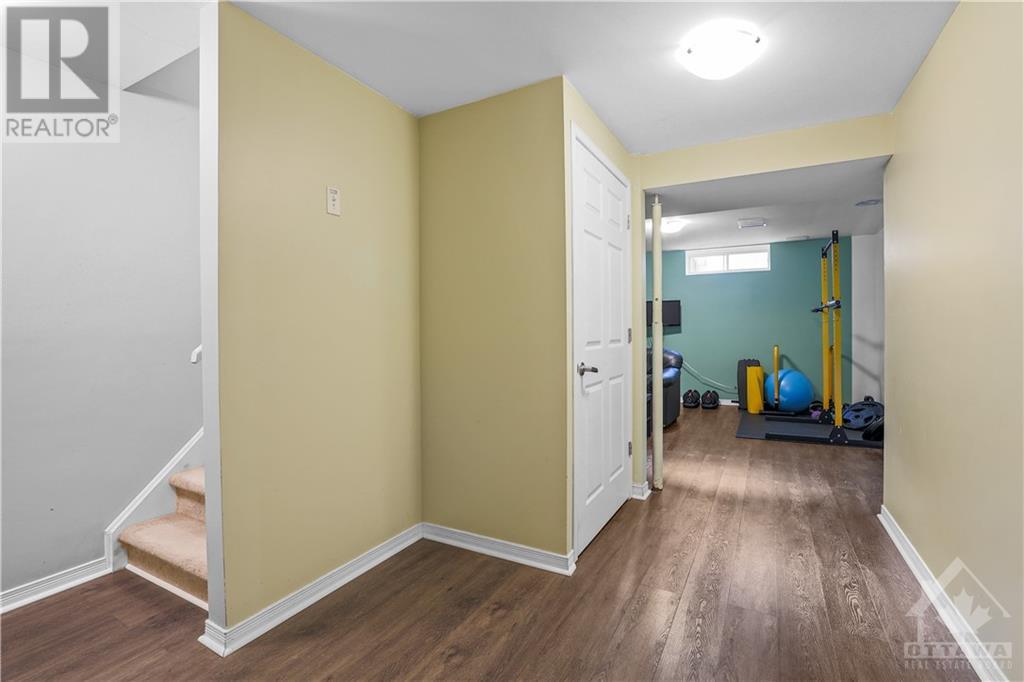3 Bedroom
3 Bathroom
Fireplace
Central Air Conditioning
Forced Air
Partially Landscaped
$3,100 Monthly
Nestled in the highly desirable Bridlewood neighborhood, this stunning 3 bedroom 3 bathroom detached home is sure to impress. Step inside to a bright, meticulously maintained space, featuring hardwood floors throughout and an open-concept living/dining area, perfect for both everyday living and entertaining. The modern kitchen is a chef's delight, showcasing stainless steel appliances, quartz countertops, white cabinetry, and a breakfast peninsula. Upstairs, you'll find three generously sized bedrooms, including the primary suite with vaulted ceilings, a walk-in closet, and luxurious 3-piece ensuite with a glass shower and granite vanity. The fully finished lower level offers additional living space, complete with a versatile great room and a cozy den. Enjoy the semi-private backyard with a large deck and interlock patio—perfect for family fun! Located in a vibrant community, this home is close to many schools, parks, public transit, shopping, and more. (id:28469)
Property Details
|
MLS® Number
|
1420667 |
|
Property Type
|
Single Family |
|
Neigbourhood
|
Bridlewood |
|
AmenitiesNearBy
|
Public Transit, Recreation Nearby, Shopping |
|
CommunityFeatures
|
Family Oriented |
|
Features
|
Automatic Garage Door Opener |
|
ParkingSpaceTotal
|
4 |
|
Structure
|
Patio(s) |
Building
|
BathroomTotal
|
3 |
|
BedroomsAboveGround
|
3 |
|
BedroomsTotal
|
3 |
|
Amenities
|
Laundry - In Suite |
|
Appliances
|
Refrigerator, Dishwasher, Dryer, Hood Fan, Stove, Washer |
|
BasementDevelopment
|
Finished |
|
BasementType
|
Full (finished) |
|
ConstructedDate
|
1997 |
|
ConstructionStyleAttachment
|
Detached |
|
CoolingType
|
Central Air Conditioning |
|
ExteriorFinish
|
Brick, Siding |
|
FireplacePresent
|
Yes |
|
FireplaceTotal
|
1 |
|
Fixture
|
Drapes/window Coverings |
|
FlooringType
|
Hardwood, Laminate, Tile |
|
HalfBathTotal
|
1 |
|
HeatingFuel
|
Natural Gas |
|
HeatingType
|
Forced Air |
|
StoriesTotal
|
2 |
|
Type
|
House |
|
UtilityWater
|
Municipal Water |
Parking
|
Attached Garage
|
|
|
Inside Entry
|
|
Land
|
Acreage
|
No |
|
FenceType
|
Fenced Yard |
|
LandAmenities
|
Public Transit, Recreation Nearby, Shopping |
|
LandscapeFeatures
|
Partially Landscaped |
|
Sewer
|
Municipal Sewage System |
|
SizeDepth
|
100 Ft ,6 In |
|
SizeFrontage
|
35 Ft ,1 In |
|
SizeIrregular
|
35.1 Ft X 100.52 Ft |
|
SizeTotalText
|
35.1 Ft X 100.52 Ft |
|
ZoningDescription
|
Residential |
Rooms
| Level |
Type |
Length |
Width |
Dimensions |
|
Second Level |
Primary Bedroom |
|
|
14'3" x 12'5" |
|
Second Level |
3pc Ensuite Bath |
|
|
4'11" x 6'11" |
|
Second Level |
Other |
|
|
8'4" x 4'3" |
|
Second Level |
Bedroom |
|
|
10'11" x 12'5" |
|
Second Level |
Bedroom |
|
|
9'11" x 12'11" |
|
Second Level |
3pc Bathroom |
|
|
9'11" x 5'7" |
|
Lower Level |
Great Room |
|
|
25'11" x 12'9" |
|
Lower Level |
Office |
|
|
9'0" x 13'2" |
|
Main Level |
Foyer |
|
|
5'10" x 7'5" |
|
Main Level |
2pc Bathroom |
|
|
3'2" x 7'11" |
|
Main Level |
Living Room/fireplace |
|
|
14'10" x 13'11" |
|
Main Level |
Dining Room |
|
|
11'11" x 9'3" |
|
Main Level |
Kitchen |
|
|
11'1" x 10'4" |


