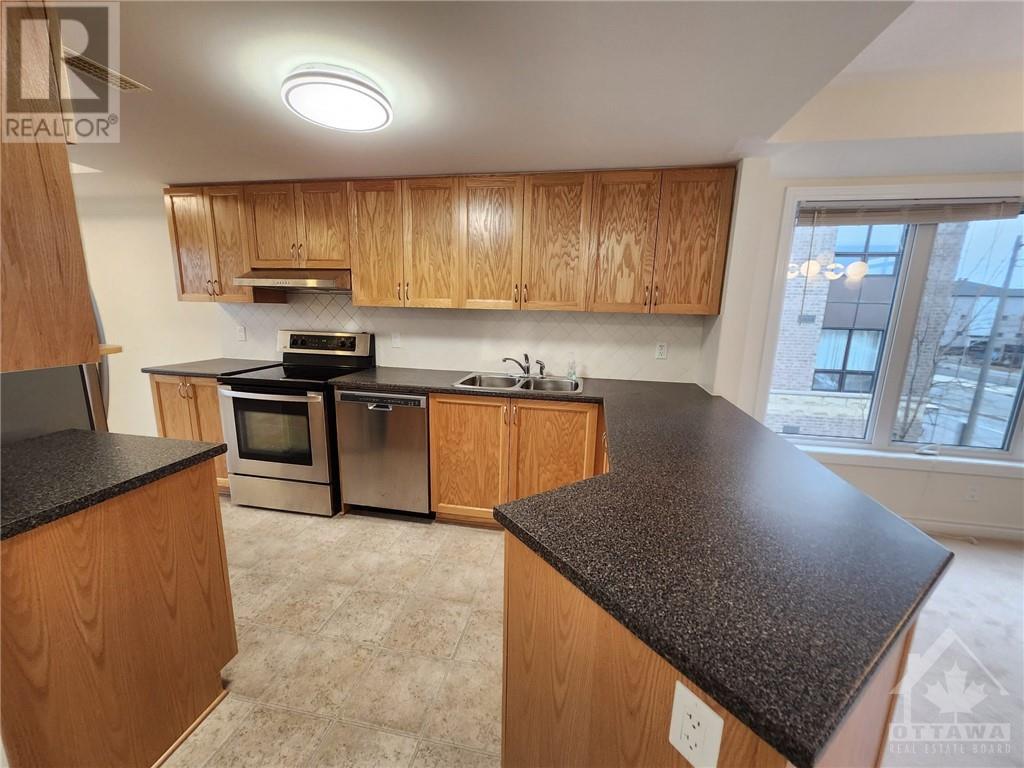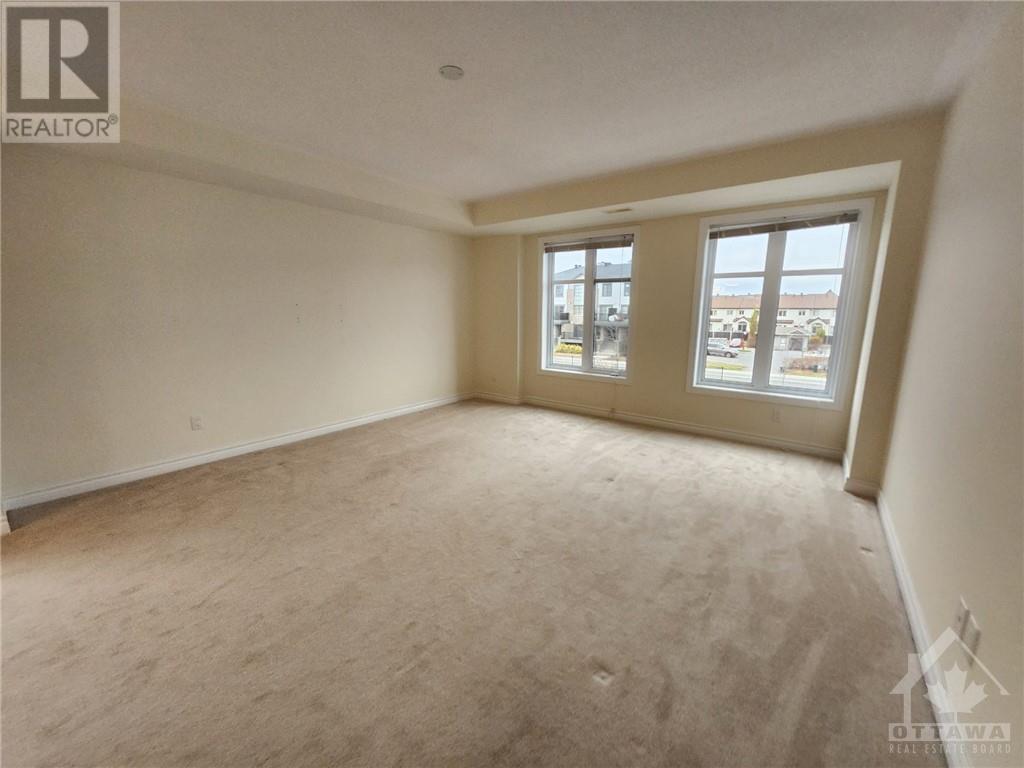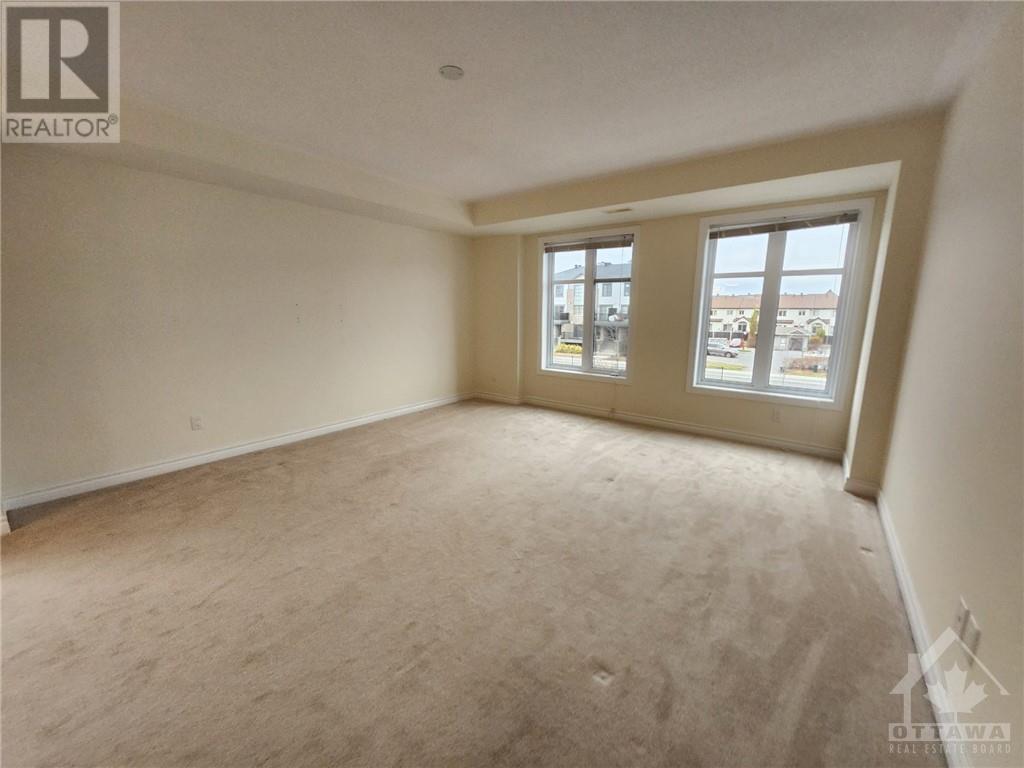750 Chapman Mills Drive Unit#b Ottawa, Ontario K2J 3V2
2 Bedroom
3 Bathroom
Central Air Conditioning
Forced Air
$429,900Maintenance, Property Management, Caretaker, Other, See Remarks
$400.50 Monthly
Maintenance, Property Management, Caretaker, Other, See Remarks
$400.50 MonthlyLIKE NEW!! Well Kept this END UNIT Terrace Home, VERY SPACIOUS and Lots of NATURAL LIGHT. This home offers you GREAT LAYOUT!! Main Level comes with an OVERSIZE living room, Half Bathroom, GENEROUS OPEN KITCHEN with Eating Area, BRIGHT Dinning Room, PLUS A DEN/OFFICE next to LARGE BALCONY. Second Level comes with 2 Bedrooms with PRIVATE ENSUITE baths, Primary Room has a nice balcony and Laundry Room/storage. CONVINIENTLY LOCATED to LARGE SHOPPING CENTER with Movies, Restaurants, Transportations, Parks,Schools and much more. Why to settle with small apartment. Check this home and its location!! (id:28469)
Property Details
| MLS® Number | 1420755 |
| Property Type | Single Family |
| Neigbourhood | Longfields |
| AmenitiesNearBy | Public Transit, Recreation Nearby, Shopping |
| CommunityFeatures | Pets Allowed |
| ParkingSpaceTotal | 1 |
Building
| BathroomTotal | 3 |
| BedroomsAboveGround | 2 |
| BedroomsTotal | 2 |
| Amenities | Laundry - In Suite |
| Appliances | Refrigerator, Dishwasher, Dryer, Stove, Washer |
| BasementDevelopment | Not Applicable |
| BasementType | None (not Applicable) |
| ConstructedDate | 2012 |
| ConstructionStyleAttachment | Stacked |
| CoolingType | Central Air Conditioning |
| ExteriorFinish | Brick, Siding |
| FlooringType | Wall-to-wall Carpet, Tile |
| FoundationType | Poured Concrete |
| HalfBathTotal | 1 |
| HeatingFuel | Natural Gas |
| HeatingType | Forced Air |
| StoriesTotal | 2 |
| Type | House |
| UtilityWater | Municipal Water |
Parking
| Surfaced |
Land
| Acreage | No |
| LandAmenities | Public Transit, Recreation Nearby, Shopping |
| Sewer | Municipal Sewage System |
| ZoningDescription | Residential |
Rooms
| Level | Type | Length | Width | Dimensions |
|---|---|---|---|---|
| Second Level | Living Room | 14'4" x 13'7" | ||
| Second Level | Dining Room | 11'0" x 9'8" | ||
| Second Level | 2pc Bathroom | 5'0" x 5'2" | ||
| Second Level | Kitchen | 11'1" x 7'11" | ||
| Third Level | Laundry Room | Measurements not available | ||
| Third Level | Primary Bedroom | 14'4" x 12'5" | ||
| Third Level | Bedroom | 12'2" x 12'2" | ||
| Third Level | 4pc Bathroom | 7'7" x 6'0" | ||
| Third Level | 4pc Ensuite Bath | 7'5" x 6'0" |






















