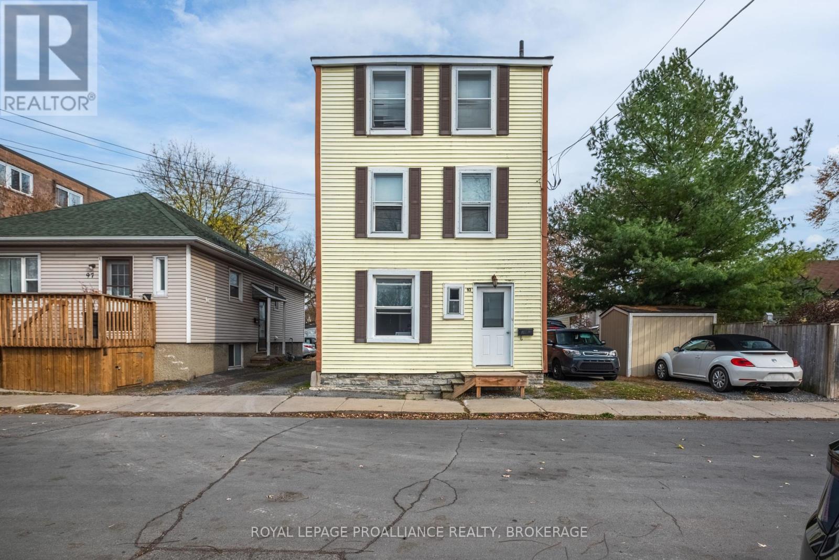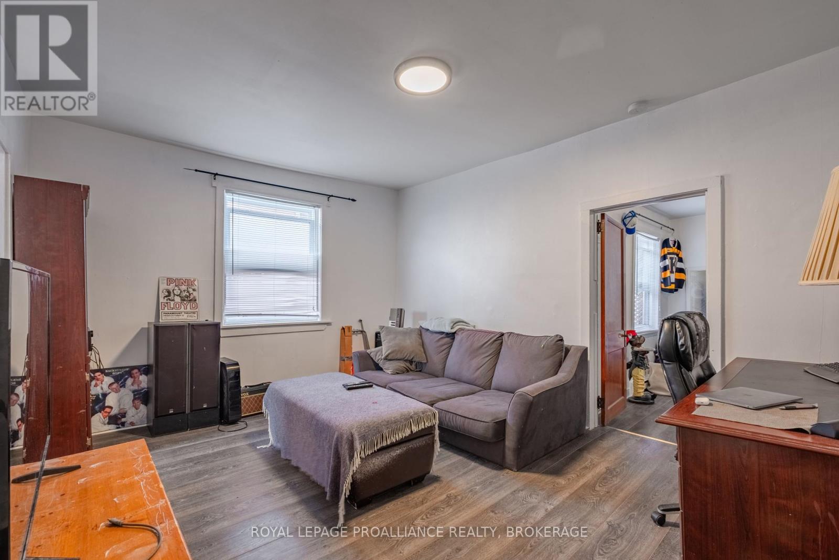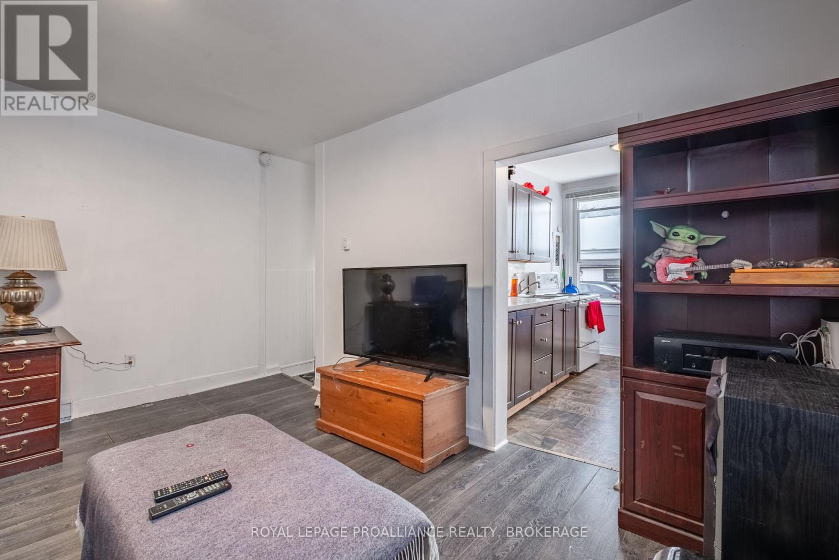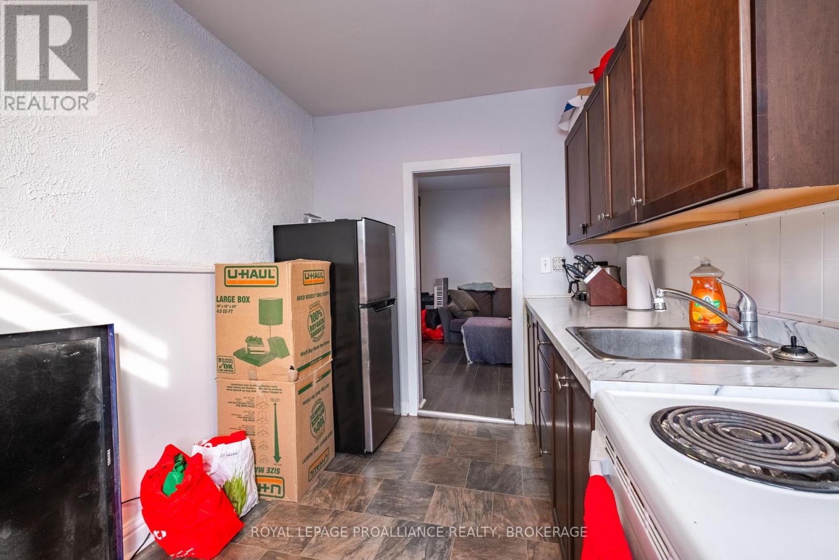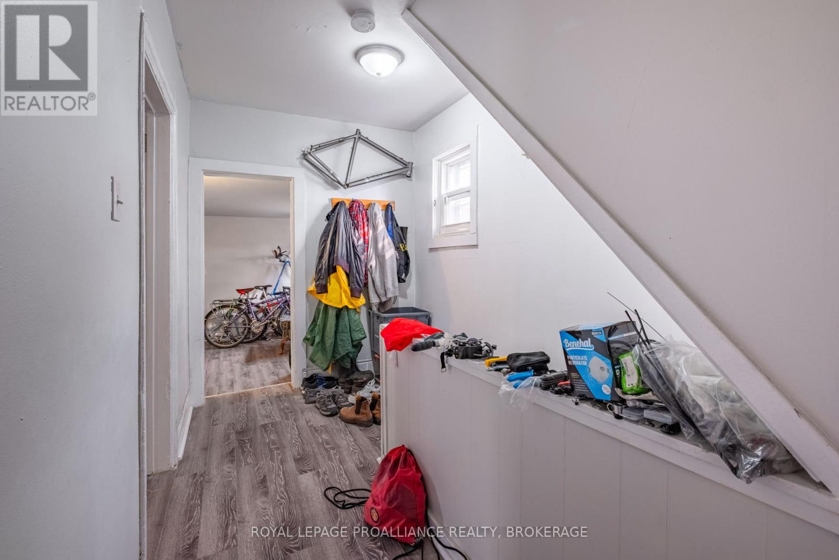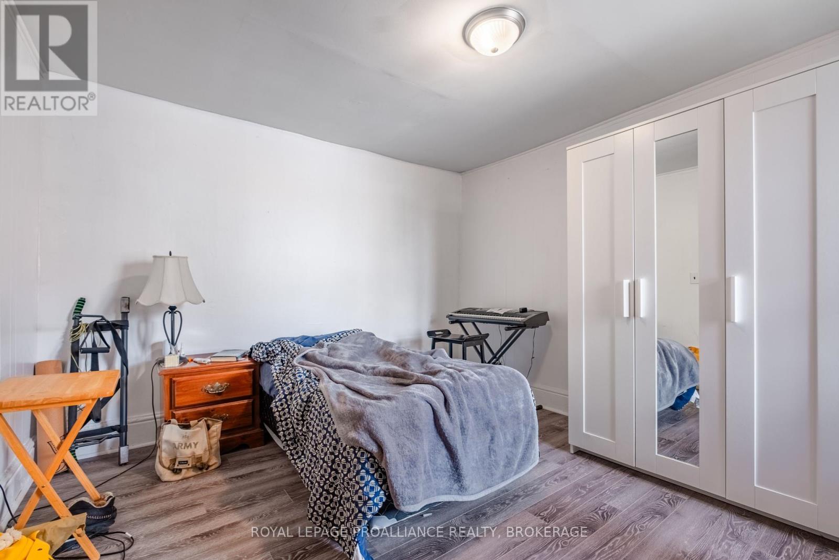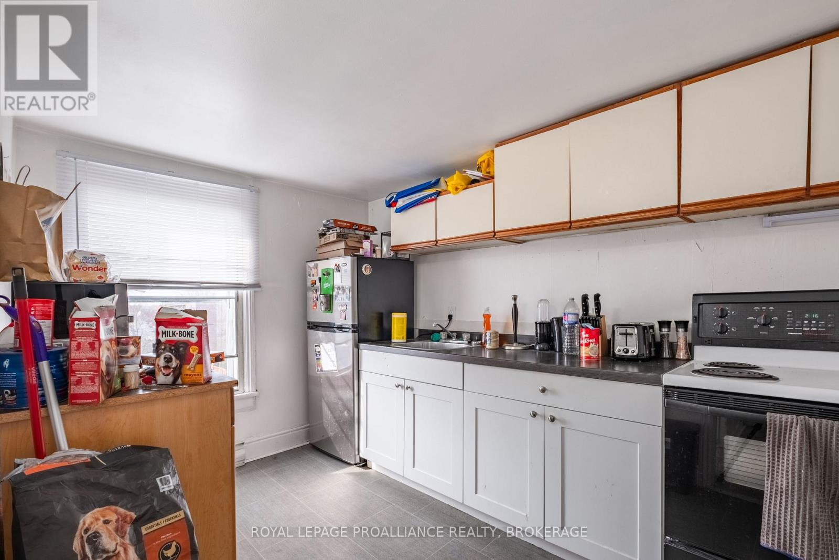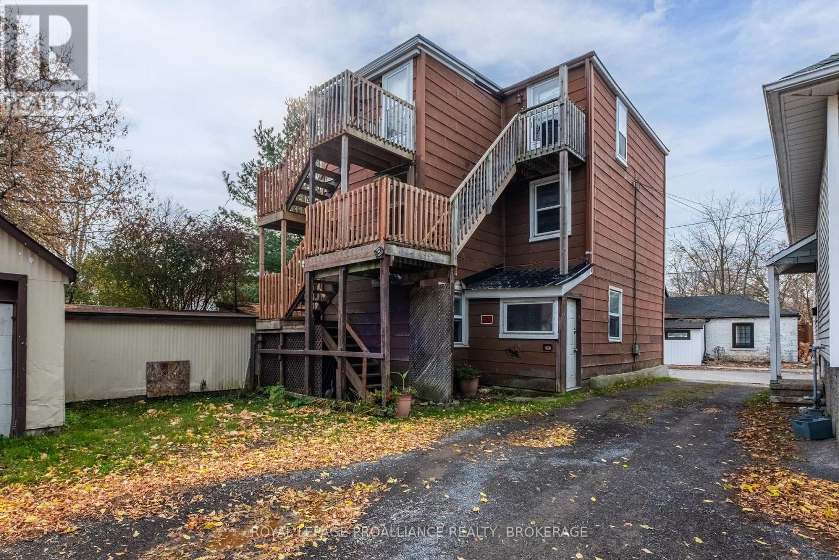3 Bedroom
3 Bathroom
1,500 - 2,000 ft2
Baseboard Heaters
$639,900
Fantastic investment opportunity with this turn-key & well maintained Downtown Kingston Triplex located close to Queens University, many downtown amenities & KGH. This offering includes a lot with a detached garage which offers 2 parking spaces and great potential. The main floor unit hosts 1 bedroom with a large closet and a separate mudroom area and entrance, a large bright living room, a well-equipped kitchen, a 3pc bathroom & is currently rented. The second floor unit hosts a well-sized bedroom, a living area and kitchen, a 4pc bathroom & currently rented out month to month. The 3rd unit hosts 1 bedroom, a spacious living room, bright kitchen, a 4pc bathroom and is currently rented out month to month. Exceptional opportunity for an investor looking to add a fruitful investment property to their portfolio! (id:28469)
Property Details
|
MLS® Number
|
X10432335 |
|
Property Type
|
Multi-family |
|
Community Name
|
East of Sir John A. Blvd |
|
Amenities Near By
|
Hospital, Park, Public Transit |
|
Parking Space Total
|
3 |
Building
|
Bathroom Total
|
3 |
|
Bedrooms Above Ground
|
3 |
|
Bedrooms Total
|
3 |
|
Amenities
|
Separate Electricity Meters |
|
Appliances
|
Water Heater, Refrigerator, Stove |
|
Basement Type
|
Crawl Space |
|
Exterior Finish
|
Wood |
|
Foundation Type
|
Unknown |
|
Heating Fuel
|
Electric |
|
Heating Type
|
Baseboard Heaters |
|
Stories Total
|
3 |
|
Size Interior
|
1,500 - 2,000 Ft2 |
|
Type
|
Other |
|
Utility Water
|
Municipal Water |
Parking
Land
|
Acreage
|
No |
|
Land Amenities
|
Hospital, Park, Public Transit |
|
Sewer
|
Sanitary Sewer |
|
Size Depth
|
44 Ft ,2 In |
|
Size Frontage
|
22 Ft |
|
Size Irregular
|
22 X 44.2 Ft |
|
Size Total Text
|
22 X 44.2 Ft |
Rooms
| Level |
Type |
Length |
Width |
Dimensions |
|
Second Level |
Bedroom |
0.3 m |
0.3 m |
0.3 m x 0.3 m |
|
Second Level |
Bathroom |
0.3 m |
0.3 m |
0.3 m x 0.3 m |
|
Second Level |
Living Room |
0.3 m |
0.3 m |
0.3 m x 0.3 m |
|
Second Level |
Kitchen |
0.3 m |
0.3 m |
0.3 m x 0.3 m |
|
Third Level |
Living Room |
0.3 m |
0.3 m |
0.3 m x 0.3 m |
|
Third Level |
Kitchen |
0.3 m |
0.3 m |
0.3 m x 0.3 m |
|
Third Level |
Bedroom |
0.3 m |
0.3 m |
0.3 m x 0.3 m |
|
Third Level |
Bathroom |
0.3 m |
0.3 m |
0.3 m x 0.3 m |
|
Main Level |
Bathroom |
0.3 m |
0.3 m |
0.3 m x 0.3 m |
|
Main Level |
Bedroom |
0.3 m |
0.3 m |
0.3 m x 0.3 m |
|
Main Level |
Living Room |
0.3 m |
0.3 m |
0.3 m x 0.3 m |
|
Main Level |
Kitchen |
0.3 m |
0.3 m |
0.3 m x 0.3 m |


