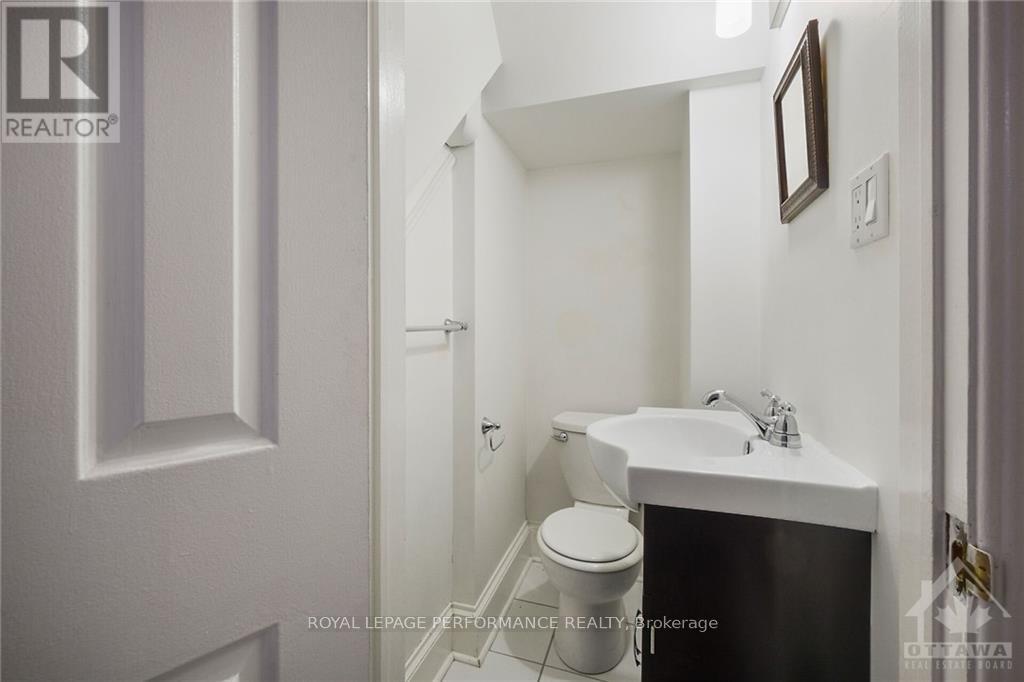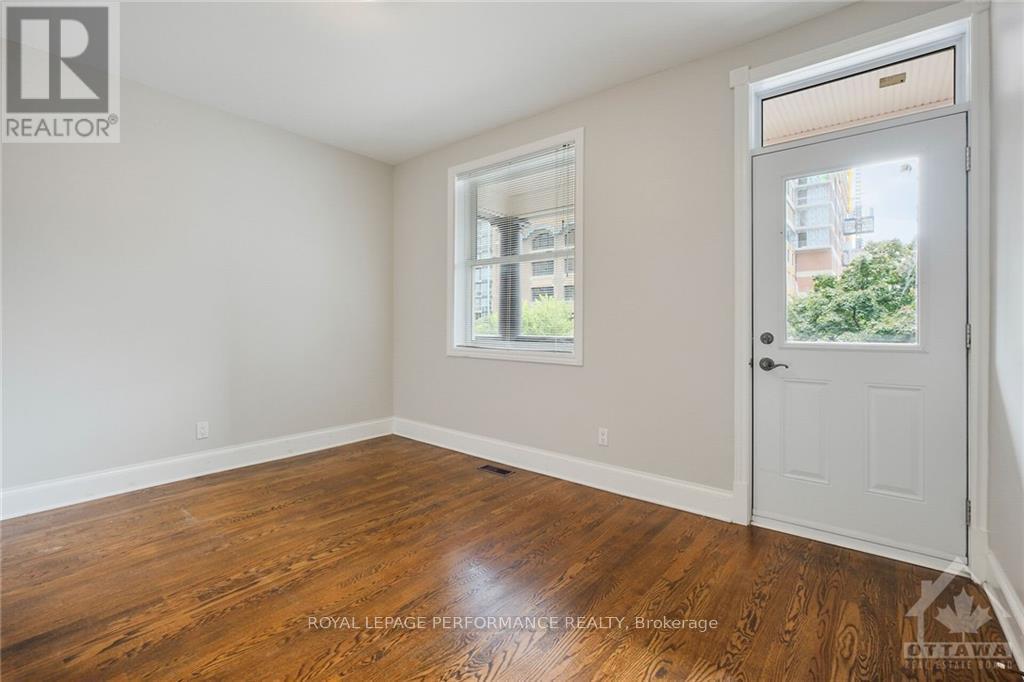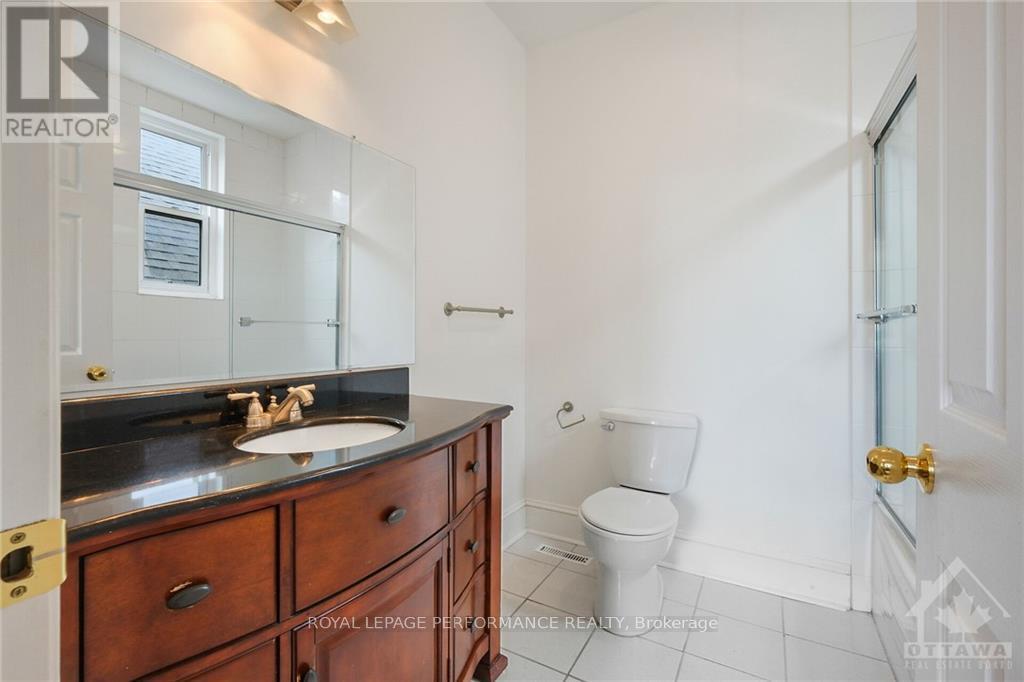123 York Street Ottawa, Ontario K1N 5T4
2 Bedroom
3 Bathroom
Central Air Conditioning
Forced Air
$902,500
Updated 2 bedroom, 3 bath heritage semi in the heart of the Byward Market. MD zoning allows tons of uses. Main level features spacious kitchen, open concept living/dining room and handy powder room. Upstairs there are 2 bedrooms each with an ensuite. Front bedroom has south-facing balcony. Attached garage, partly fenced backyard with PVC fence. Furnace 2024. (id:28469)
Property Details
| MLS® Number | X10432373 |
| Property Type | Single Family |
| Neigbourhood | Byward Market |
| Community Name | 4001 - Lower Town/Byward Market |
| Amenities Near By | Public Transit, Park |
| Equipment Type | Water Heater |
| Parking Space Total | 2 |
| Rental Equipment Type | Water Heater |
| Structure | Deck |
Building
| Bathroom Total | 3 |
| Bedrooms Above Ground | 2 |
| Bedrooms Total | 2 |
| Age | 100+ Years |
| Appliances | Dishwasher, Dryer, Hood Fan, Stove, Washer |
| Basement Development | Partially Finished |
| Basement Type | Full (partially Finished) |
| Construction Style Attachment | Semi-detached |
| Cooling Type | Central Air Conditioning |
| Exterior Finish | Brick |
| Flooring Type | Hardwood |
| Foundation Type | Stone |
| Half Bath Total | 1 |
| Heating Fuel | Natural Gas |
| Heating Type | Forced Air |
| Stories Total | 2 |
| Type | House |
| Utility Water | Municipal Water |
Parking
| Attached Garage | |
| Inside Entry |
Land
| Acreage | No |
| Land Amenities | Public Transit, Park |
| Sewer | Sanitary Sewer |
| Size Depth | 98 Ft ,11 In |
| Size Frontage | 15 Ft ,9 In |
| Size Irregular | 15.75 X 98.98 Ft ; 0 |
| Size Total Text | 15.75 X 98.98 Ft ; 0 |
| Zoning Description | Md2s74 |
Rooms
| Level | Type | Length | Width | Dimensions |
|---|---|---|---|---|
| Second Level | Bedroom | 3.42 m | 7.74 m | 3.42 m x 7.74 m |
| Second Level | Bedroom | 4.16 m | 5.41 m | 4.16 m x 5.41 m |
| Lower Level | Laundry Room | 3.58 m | 9.06 m | 3.58 m x 9.06 m |
| Main Level | Kitchen | 2.89 m | 5.38 m | 2.89 m x 5.38 m |
| Main Level | Living Room | 3.75 m | 4.41 m | 3.75 m x 4.41 m |
| Main Level | Dining Room | 3.27 m | 7.06 m | 3.27 m x 7.06 m |




















