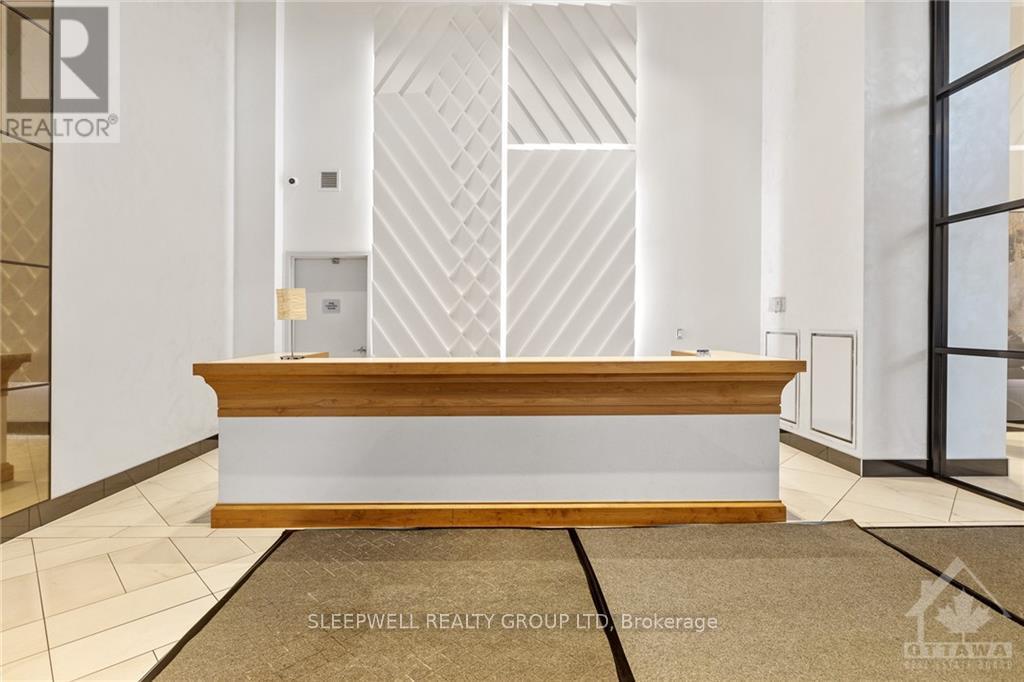2 Bedroom
2 Bathroom
Central Air Conditioning
Forced Air
$3,100 Monthly
Flooring: Hardwood, Introducing a truly remarkable 2-bedroom, 2-bathroom condo at The Bowery, where luxury living reaches new heights. This exquisite unit offers stunning panoramic views of the city, providing a bird's eye perspective that will leave you breathless. The elegant lines and sophisticated finishes throughout the condo create an atmosphere of pure opulence. Natural light floods the spacious bedrooms and living room through large, beautiful windows, while automatic blinds add the perfect touch of comfort and privacy. With in-suite laundry and four top-of-the-line appliances in the kitchen, including bone-white quartz countertops and additional pantry space, this condo seamlessly blends modern convenience with timeless aesthetics. The second bedroom features a built-in wall bed with ample storage, perfect for guests! Parking and a storage unit is included., Deposit: 6200 (id:28469)
Property Details
|
MLS® Number
|
X10432224 |
|
Property Type
|
Single Family |
|
Neigbourhood
|
Ottawa Centre |
|
Community Name
|
4102 - Ottawa Centre |
|
CommunityFeatures
|
Community Centre |
|
ParkingSpaceTotal
|
1 |
Building
|
BathroomTotal
|
2 |
|
BedroomsAboveGround
|
2 |
|
BedroomsTotal
|
2 |
|
Amenities
|
Party Room, Security/concierge, Visitor Parking |
|
Appliances
|
Dishwasher, Dryer, Microwave, Refrigerator, Stove, Washer |
|
CoolingType
|
Central Air Conditioning |
|
ExteriorFinish
|
Brick |
|
HeatingFuel
|
Natural Gas |
|
HeatingType
|
Forced Air |
|
Type
|
Apartment |
|
UtilityWater
|
Municipal Water |
Parking
Land
|
Acreage
|
No |
|
ZoningDescription
|
Res |
Rooms
| Level |
Type |
Length |
Width |
Dimensions |
|
Main Level |
Kitchen |
3.6 m |
2.18 m |
3.6 m x 2.18 m |
|
Main Level |
Living Room |
3.35 m |
4.64 m |
3.35 m x 4.64 m |
|
Main Level |
Bathroom |
|
|
Measurements not available |
|
Main Level |
Primary Bedroom |
3.32 m |
3.02 m |
3.32 m x 3.02 m |
|
Main Level |
Bathroom |
|
|
Measurements not available |
|
Main Level |
Bedroom |
2.87 m |
2.94 m |
2.87 m x 2.94 m |



















