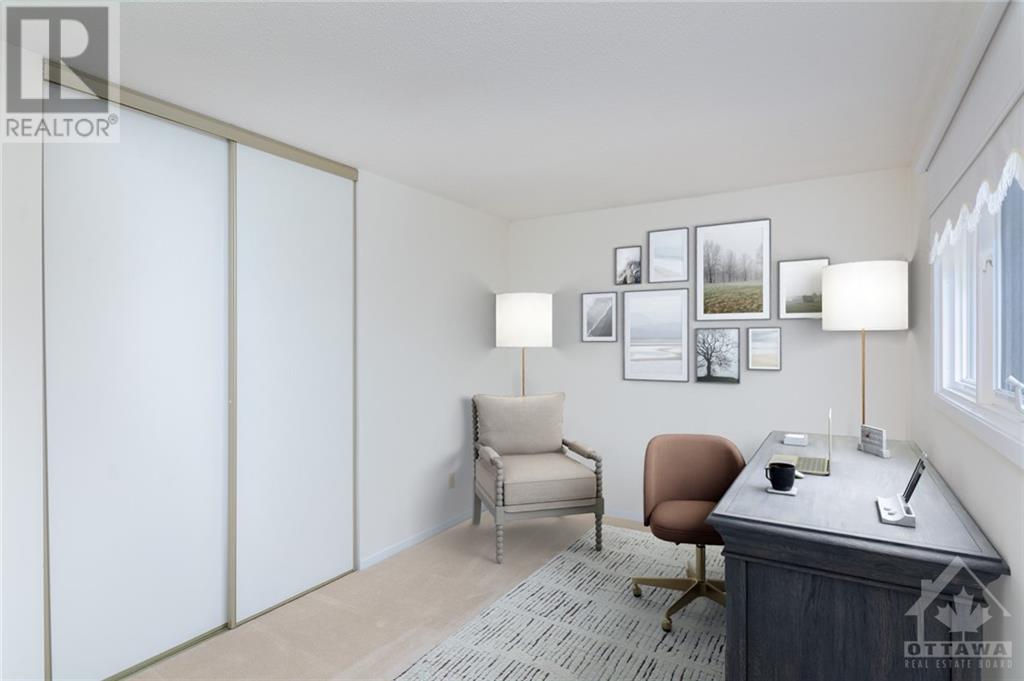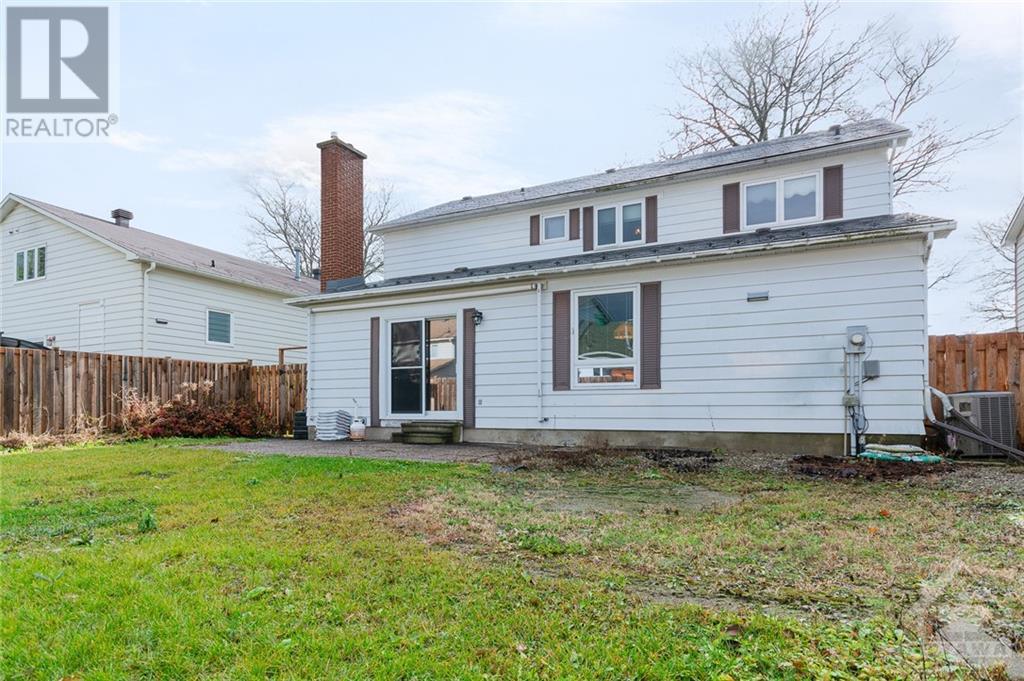6365 Mattice Avenue Ottawa, Ontario K1C 2G1
$729,900
Welcome to 6365 Mattice Ave, a spacious 4-bed, 4-bath detached home in Orleans' desirable Orleans Village / Chateauneuf area. Featuring a durable metal roof, this well-maintained property offers a versatile floor plan perfect for family living. The main floor boasts a bright kitchen w/ample cabinetry, a kitchenette eating area, formal dining & living room, plus a sunken family room w/gas fireplace, library wall & patio doors leading to a fenced backyard, ideal for entertaining. Upstairs, find generously sized bedrooms, including a primary suite w/ensuite and walk in closet. The finished basement features a cozy brick accent wall, offering additional recreational space or a home office, storage and a 2pc bathroom. Located close to top-rated schools, parks, & all amenities, this home is perfect for growing families seeking both comfort & convenience. Don't miss this opportunity! (id:28469)
Open House
This property has open houses!
1:00 pm
Ends at:3:00 pm
2:00 pm
Ends at:4:00 pm
Property Details
| MLS® Number | 1420208 |
| Property Type | Single Family |
| Neigbourhood | Orleans |
| AmenitiesNearBy | Public Transit, Recreation Nearby |
| CommunityFeatures | Family Oriented |
| Features | Automatic Garage Door Opener |
| ParkingSpaceTotal | 4 |
Building
| BathroomTotal | 4 |
| BedroomsAboveGround | 4 |
| BedroomsTotal | 4 |
| Appliances | Refrigerator, Dishwasher, Dryer, Hood Fan, Stove, Washer |
| BasementDevelopment | Finished |
| BasementType | Full (finished) |
| ConstructedDate | 1979 |
| ConstructionStyleAttachment | Detached |
| CoolingType | Central Air Conditioning |
| ExteriorFinish | Brick, Siding |
| FireplacePresent | Yes |
| FireplaceTotal | 1 |
| FlooringType | Wall-to-wall Carpet, Hardwood, Tile |
| FoundationType | Poured Concrete |
| HalfBathTotal | 2 |
| HeatingFuel | Natural Gas |
| HeatingType | Forced Air |
| StoriesTotal | 2 |
| Type | House |
| UtilityWater | Municipal Water |
Parking
| Attached Garage |
Land
| Acreage | No |
| FenceType | Fenced Yard |
| LandAmenities | Public Transit, Recreation Nearby |
| Sewer | Municipal Sewage System |
| SizeDepth | 99 Ft ,1 In |
| SizeFrontage | 55 Ft |
| SizeIrregular | 55 Ft X 99.06 Ft |
| SizeTotalText | 55 Ft X 99.06 Ft |
| ZoningDescription | Residential |
Rooms
| Level | Type | Length | Width | Dimensions |
|---|---|---|---|---|
| Second Level | Primary Bedroom | 15'0" x 19'10" | ||
| Second Level | 3pc Ensuite Bath | Measurements not available | ||
| Second Level | Bedroom | 13'5" x 13'3" | ||
| Second Level | Bedroom | 13'5" x 9'5" | ||
| Second Level | Bedroom | 12'5" x 10'0" | ||
| Second Level | Full Bathroom | Measurements not available | ||
| Lower Level | Recreation Room | 19'5" x 28'9" | ||
| Lower Level | 2pc Bathroom | Measurements not available | ||
| Main Level | Living Room | 11'10" x 17'2" | ||
| Main Level | Dining Room | 11'10" x 10'7" | ||
| Main Level | Kitchen | 18'5" x 10'9" | ||
| Main Level | Family Room/fireplace | 16'11" x 10'9" | ||
| Main Level | Laundry Room | 11'0" x 8'2" | ||
| Main Level | 2pc Bathroom | Measurements not available |
































