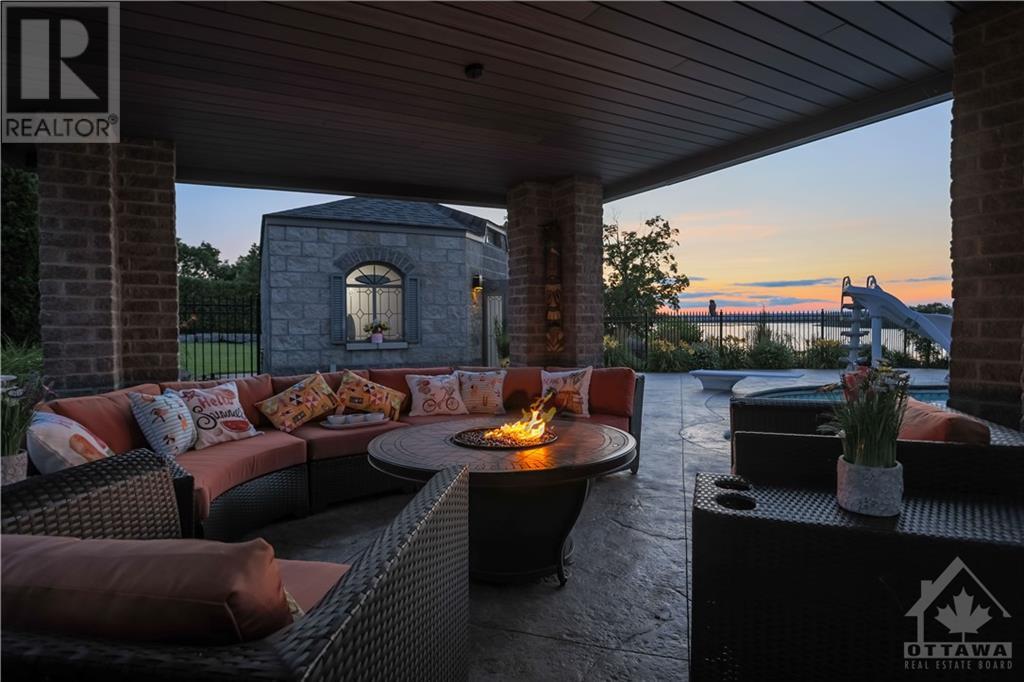5 Bedroom
4 Bathroom
Bungalow
Fireplace
Inground Pool
Wall Unit
Hot Water Radiator Heat, Radiant Heat
Waterfront
Acreage
Underground Sprinkler
$3,350,000
Experience unparalleled luxury in this spectacular resort-style waterfront home, perfectly situated on a sprawling 1.89 acres. This meticulous 4+ bedroom, 4-bathroom residence offers a dream lifestyle with lavish upgrades & custom-built features throughout. The open-concept design is enhanced by vaulted ceilings, a sleek kitchen & a stunning living/dining area. The walkout basement offers a versatile space leading to your outdoor paradise. Enjoy seamless indoor-outdoor living in the covered patios, ideal for entertaining or relaxing while taking in breathtaking sunsets. Step outside to your private outdoor haven showcasing a cozy firepit, a gazebo with a unique tree centerpiece & a serene fish pond, a lavish inground pool with marine lights, & pool house complete with its own bathroom. This property boasts ample garage space, a stunning dock & an impressive 218ft break wall. Offering the epitome of luxury, enjoy a dream lifestyle with every possible amenity at your fingertips. (id:28469)
Property Details
|
MLS® Number
|
1420963 |
|
Property Type
|
Single Family |
|
Neigbourhood
|
Rockland |
|
AmenitiesNearBy
|
Golf Nearby, Recreation Nearby, Shopping, Water Nearby |
|
Features
|
Acreage |
|
ParkingSpaceTotal
|
15 |
|
PoolType
|
Inground Pool |
|
ViewType
|
River View |
|
WaterFrontType
|
Waterfront |
Building
|
BathroomTotal
|
4 |
|
BedroomsAboveGround
|
2 |
|
BedroomsBelowGround
|
3 |
|
BedroomsTotal
|
5 |
|
Appliances
|
Refrigerator, Oven - Built-in, Cooktop, Dishwasher, Dryer, Hood Fan, Microwave, Washer, Blinds |
|
ArchitecturalStyle
|
Bungalow |
|
BasementDevelopment
|
Finished |
|
BasementType
|
Full (finished) |
|
ConstructedDate
|
2000 |
|
ConstructionStyleAttachment
|
Detached |
|
CoolingType
|
Wall Unit |
|
ExteriorFinish
|
Stone, Brick |
|
FireplacePresent
|
Yes |
|
FireplaceTotal
|
1 |
|
Fixture
|
Drapes/window Coverings |
|
FlooringType
|
Hardwood, Laminate, Tile |
|
FoundationType
|
Poured Concrete |
|
HalfBathTotal
|
2 |
|
HeatingFuel
|
Propane |
|
HeatingType
|
Hot Water Radiator Heat, Radiant Heat |
|
StoriesTotal
|
1 |
|
Type
|
House |
|
UtilityWater
|
Dug Well |
Parking
|
Attached Garage
|
|
|
Detached Garage
|
|
|
Oversize
|
|
|
Surfaced
|
|
Land
|
AccessType
|
Water Access |
|
Acreage
|
Yes |
|
LandAmenities
|
Golf Nearby, Recreation Nearby, Shopping, Water Nearby |
|
LandscapeFeatures
|
Underground Sprinkler |
|
Sewer
|
Septic System |
|
SizeDepth
|
552 Ft ,6 In |
|
SizeFrontage
|
219 Ft ,10 In |
|
SizeIrregular
|
1.89 |
|
SizeTotal
|
1.89 Ac |
|
SizeTotalText
|
1.89 Ac |
|
ZoningDescription
|
Residential |
Rooms
| Level |
Type |
Length |
Width |
Dimensions |
|
Lower Level |
Family Room |
|
|
33'3" x 23'5" |
|
Lower Level |
Games Room |
|
|
14'4" x 10'1" |
|
Lower Level |
Other |
|
|
13'9" x 13'0" |
|
Lower Level |
Bedroom |
|
|
12'9" x 11'9" |
|
Lower Level |
Bedroom |
|
|
12'9" x 11'6" |
|
Lower Level |
Bedroom |
|
|
11'5" x 9'10" |
|
Lower Level |
3pc Bathroom |
|
|
8'8" x 8'6" |
|
Lower Level |
Storage |
|
|
9'10" x 5'7" |
|
Lower Level |
Storage |
|
|
13'0" x 11'0" |
|
Main Level |
Foyer |
|
|
8'4" x 8'0" |
|
Main Level |
Kitchen |
|
|
15'0" x 13'0" |
|
Main Level |
Dining Room |
|
|
23'4" x 8'2" |
|
Main Level |
Living Room |
|
|
23'4" x 15'3" |
|
Main Level |
Partial Bathroom |
|
|
15'3" x 6'4" |
|
Main Level |
Office |
|
|
9'3" x 8'0" |
|
Main Level |
Primary Bedroom |
|
|
15'10" x 12'10" |
|
Main Level |
Other |
|
|
6'4" x 5'5" |
|
Main Level |
5pc Bathroom |
|
|
13'10" x 12'6" |
































