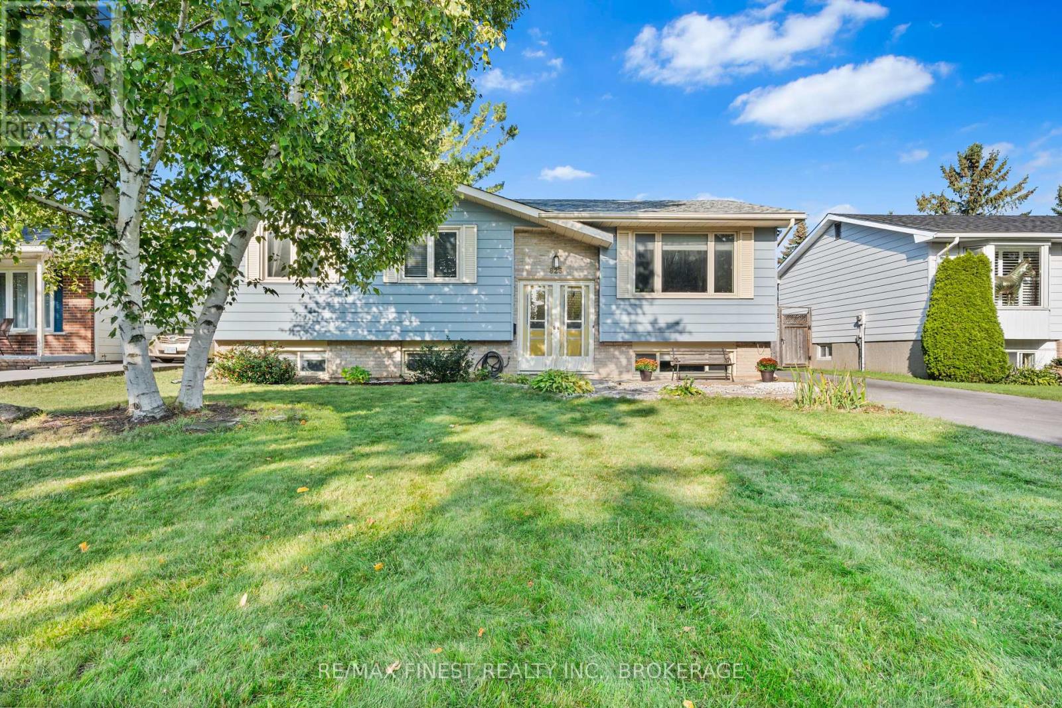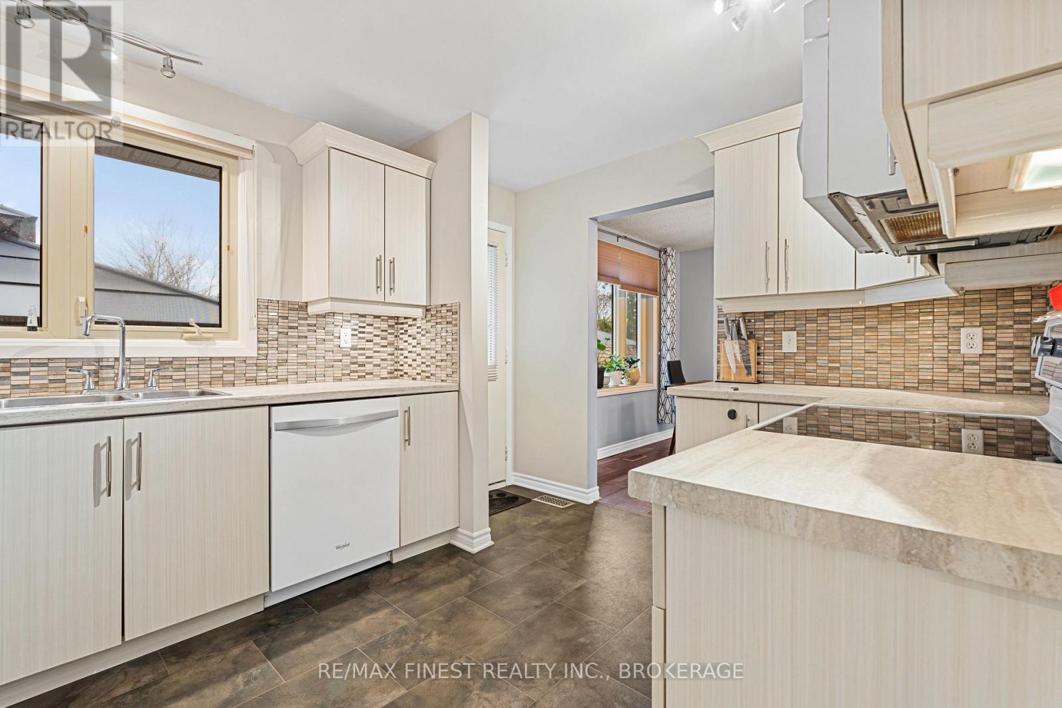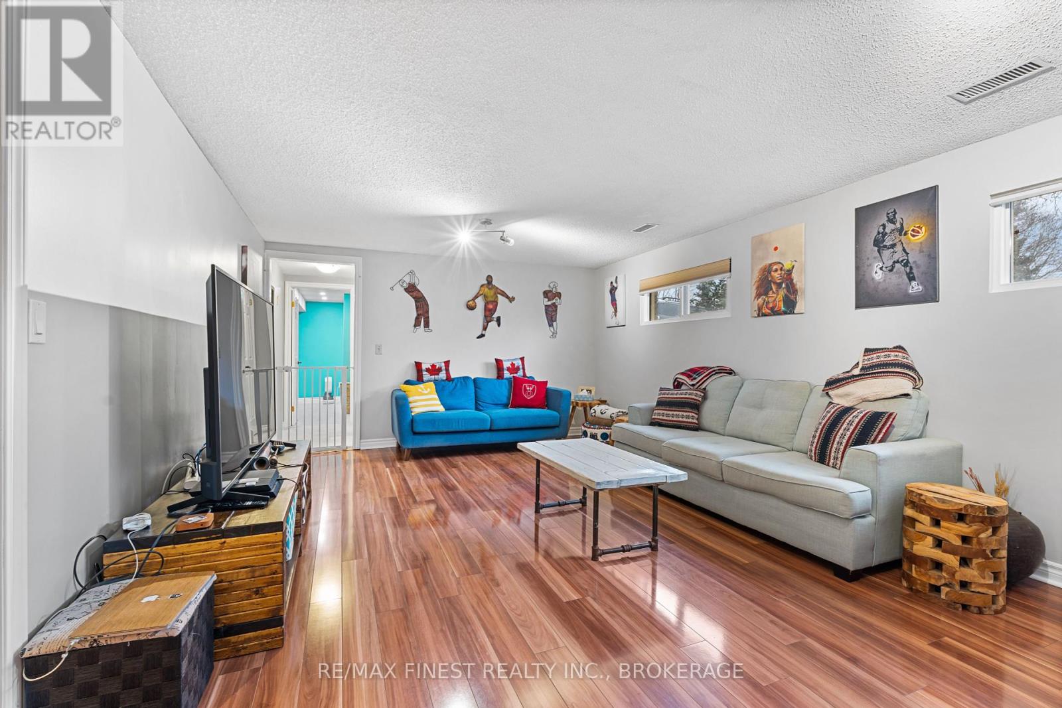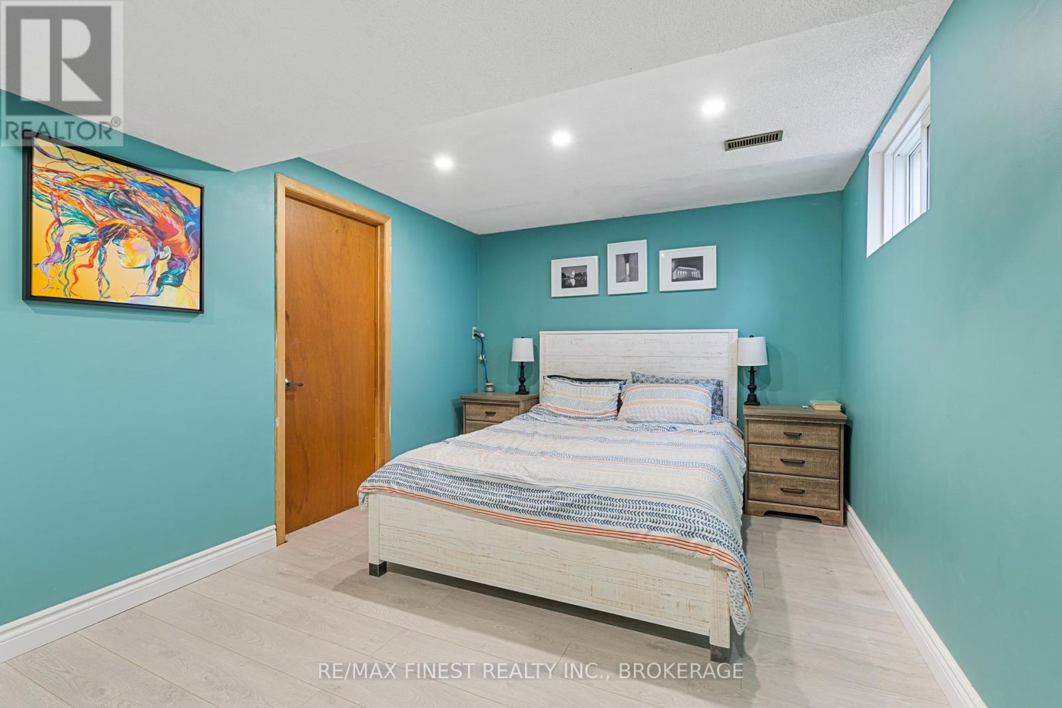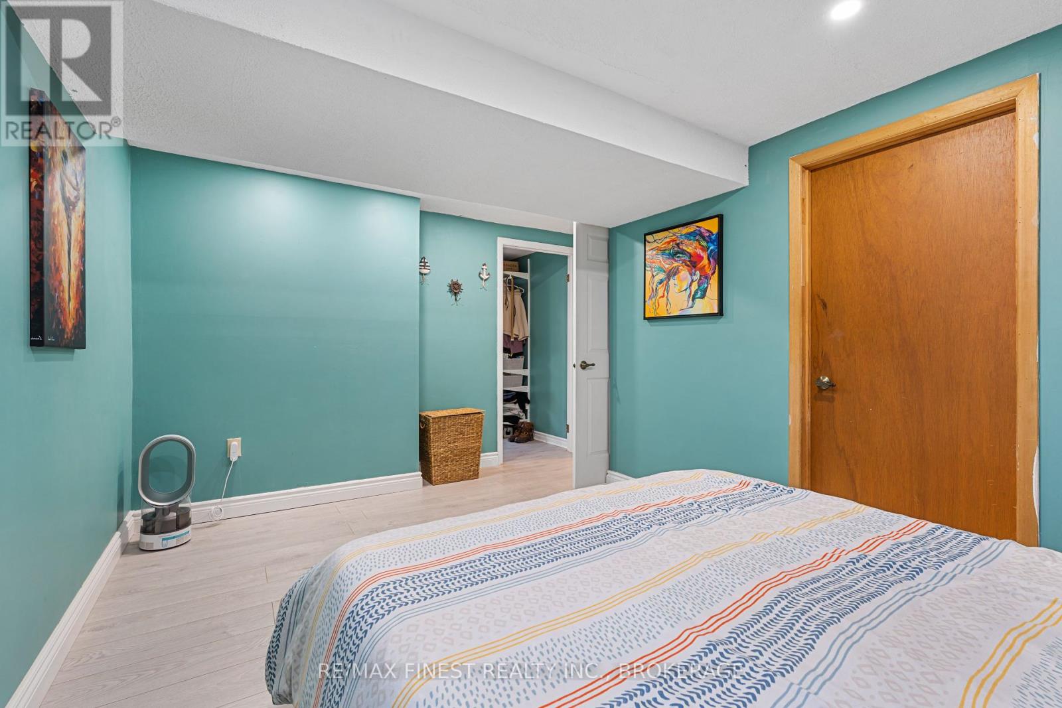825 Allum Avenue Kingston, Ontario K7M 7A3
$589,999
Welcome to this charming bungalow in the highly sought-after Bayridge West neighborhood,perfectly situated on a spacious 57x115 lot. This home offers an incredible backyard oasis featuring a large deck, a sparkling inground heated pool, and ample greenspace, ideal for kids or your beloved family dog. With 3+2 bedrooms and 2 generously sized bathrooms, there's plenty of room for a growing family or visiting guests. Notable updates include a new furnace and AC(2023), electrical panel (2023), washer and dryer (2023), and roof (2020), ensuring peace of mind for years to come. Located close to excellent schools, parks, and a variety of amenities,this home perfectly balances convenience with comfort. Whether entertaining in the backyard or enjoying the cozy interior, this bungalow is ready to be your family's dream home. (id:28469)
Open House
This property has open houses!
12:00 pm
Ends at:2:00 pm
2:00 pm
Ends at:4:00 pm
Property Details
| MLS® Number | X10433742 |
| Property Type | Single Family |
| Community Name | South of Taylor-Kidd Blvd |
| AmenitiesNearBy | Place Of Worship, Public Transit, Schools |
| CommunityFeatures | School Bus |
| EquipmentType | Water Heater - Gas |
| ParkingSpaceTotal | 3 |
| PoolType | Inground Pool |
| RentalEquipmentType | Water Heater - Gas |
| Structure | Deck, Shed |
Building
| BathroomTotal | 2 |
| BedroomsAboveGround | 3 |
| BedroomsBelowGround | 2 |
| BedroomsTotal | 5 |
| Appliances | Dishwasher, Dryer, Microwave, Refrigerator, Stove, Washer |
| ArchitecturalStyle | Raised Bungalow |
| BasementDevelopment | Finished |
| BasementType | Full (finished) |
| ConstructionStyleAttachment | Detached |
| CoolingType | Central Air Conditioning |
| ExteriorFinish | Aluminum Siding, Brick |
| FireplacePresent | Yes |
| FireplaceTotal | 1 |
| FoundationType | Poured Concrete |
| HeatingFuel | Natural Gas |
| HeatingType | Forced Air |
| StoriesTotal | 1 |
| SizeInterior | 1099.9909 - 1499.9875 Sqft |
| Type | House |
| UtilityWater | Municipal Water |
Land
| Acreage | No |
| FenceType | Fenced Yard |
| LandAmenities | Place Of Worship, Public Transit, Schools |
| Sewer | Sanitary Sewer |
| SizeDepth | 115 Ft |
| SizeFrontage | 57 Ft |
| SizeIrregular | 57 X 115 Ft |
| SizeTotalText | 57 X 115 Ft |
| ZoningDescription | R1-3 |
Rooms
| Level | Type | Length | Width | Dimensions |
|---|---|---|---|---|
| Lower Level | Bathroom | 1.7 m | 3.42 m | 1.7 m x 3.42 m |
| Lower Level | Other | 3.5 m | 2 m | 3.5 m x 2 m |
| Lower Level | Family Room | 6.26 m | 3.9 m | 6.26 m x 3.9 m |
| Lower Level | Bedroom 4 | 3.5 m | 4.59 m | 3.5 m x 4.59 m |
| Lower Level | Bedroom 5 | 3.01 m | 3.42 m | 3.01 m x 3.42 m |
| Main Level | Living Room | 3.65 m | 4.9 m | 3.65 m x 4.9 m |
| Main Level | Dining Room | 3.05 m | 3.15 m | 3.05 m x 3.15 m |
| Main Level | Bathroom | 1.72 m | 3.01 m | 1.72 m x 3.01 m |
| Main Level | Bedroom 2 | 3.3 m | 3.03 m | 3.3 m x 3.03 m |
| Main Level | Primary Bedroom | 3.28 m | 3.87 m | 3.28 m x 3.87 m |
| Main Level | Bedroom 3 | 3.07 m | 3.87 m | 3.07 m x 3.87 m |
| Main Level | Kitchen | 3.93 m | 3.02 m | 3.93 m x 3.02 m |
Utilities
| Cable | Installed |
| Sewer | Installed |

