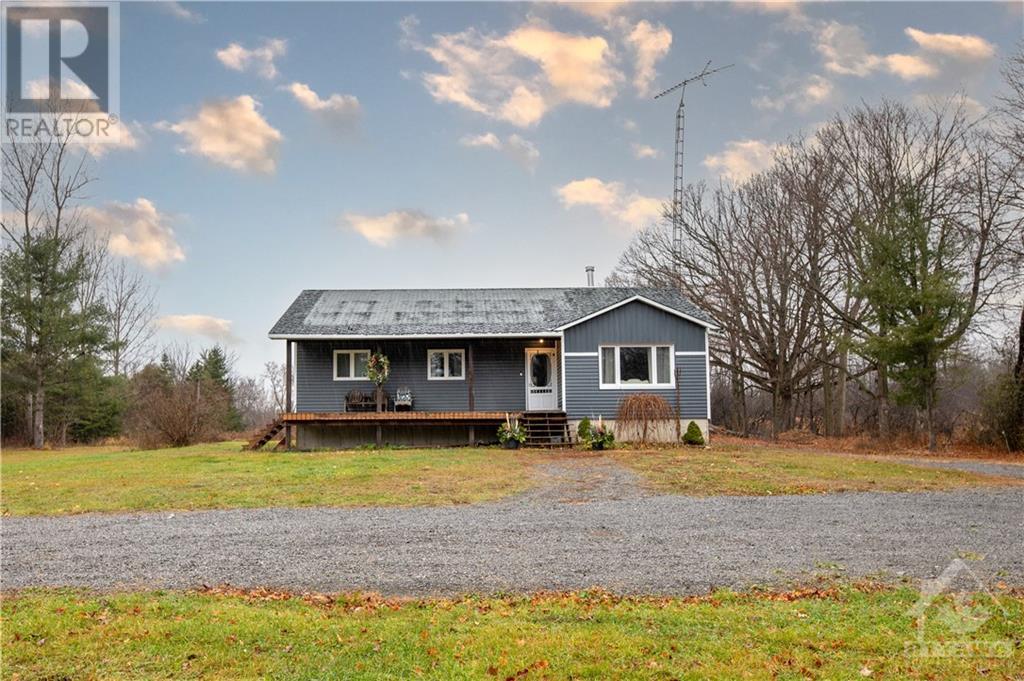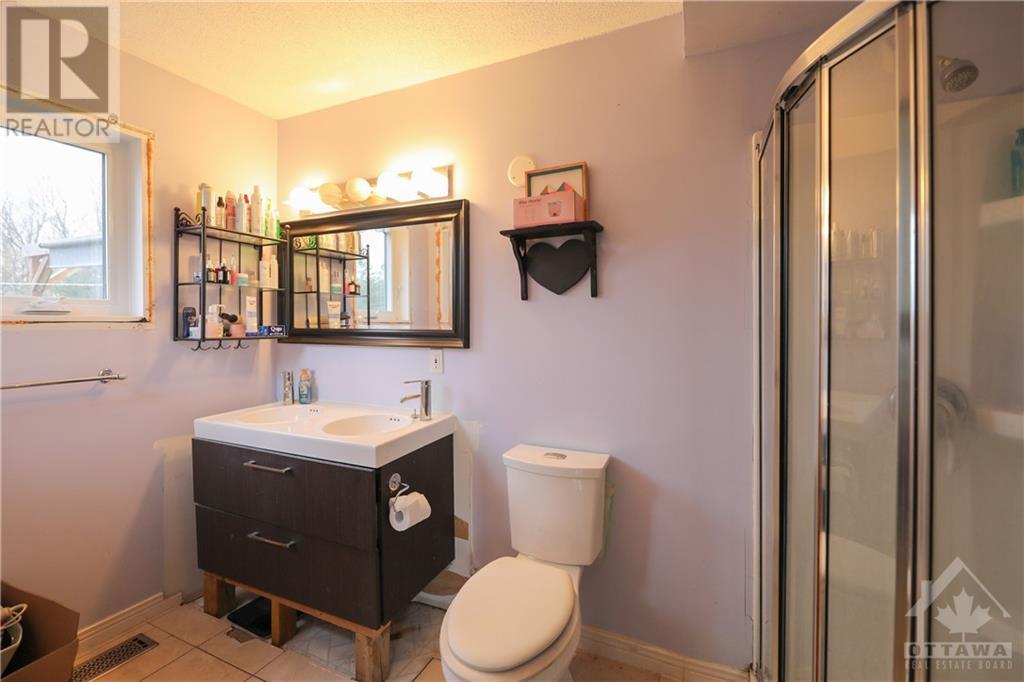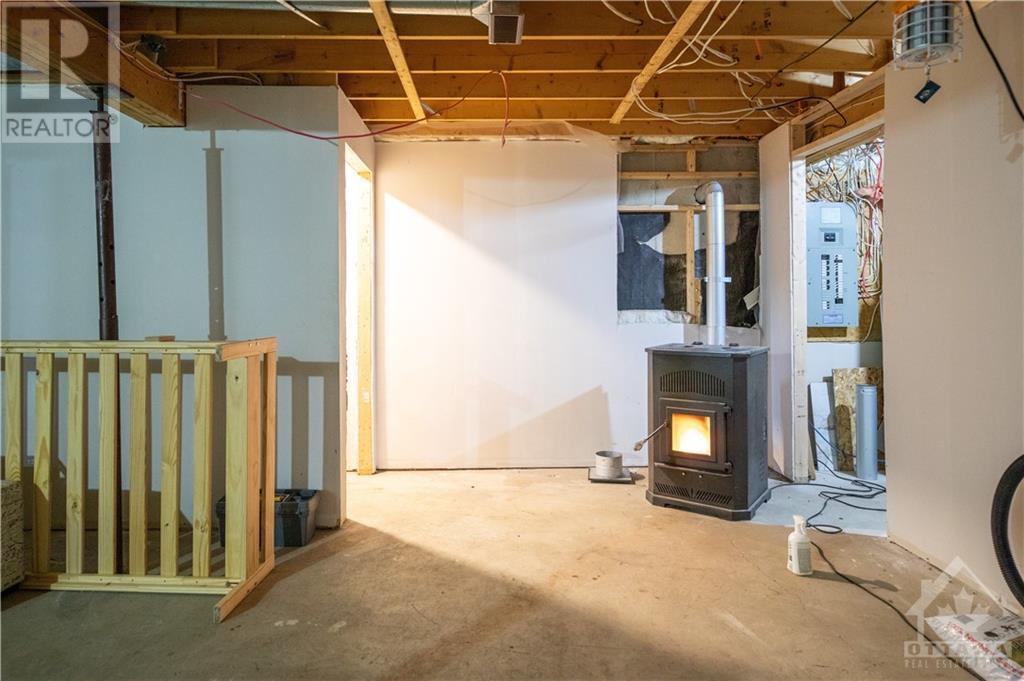3 Bedroom
2 Bathroom
Bungalow
Central Air Conditioning
Forced Air, Other
Acreage
$549,900
Nestled on 2.8 acres of pvt countryside, this charming 3 bedroom, 2 bathroom bungalow offers the perfect blend of modern comfort & serene country living. Step inside to discover an inviting open-concept design w/ brand-new vinyl plank flooring throughout the main living areas. The heart of the home is a newly renovated kitchen, complete w/ sleek black stainless steel appliances, a spacious island ft. a prep sink, dishwasher, & microwave, plus a convenient pantry for all your storage needs. Enjoy seamless indoor-outdoor living w/ two access points to the expansive back deck, ideal for entertaining or simply soaking in the peaceful surroundings. The partially finished basement is a blank canvas offering loads of space to make it your own, also fts. a pellet stove to keep you warm all winter long. Whether you’re looking for space to relax, entertain, or explore the great outdoors, this property has it all. Don’t miss your chance to call this countryside retreat your own! 24hr irrevocable (id:28469)
Open House
This property has open houses!
Starts at:
11:00 am
Ends at:
1:00 pm
Property Details
|
MLS® Number
|
1420794 |
|
Property Type
|
Single Family |
|
Neigbourhood
|
Merrickville |
|
AmenitiesNearBy
|
Golf Nearby |
|
CommunicationType
|
Internet Access |
|
CommunityFeatures
|
School Bus |
|
Easement
|
Unknown |
|
Features
|
Acreage, Private Setting, Treed |
|
ParkingSpaceTotal
|
4 |
|
Structure
|
Deck |
Building
|
BathroomTotal
|
2 |
|
BedroomsAboveGround
|
3 |
|
BedroomsTotal
|
3 |
|
Appliances
|
Refrigerator, Dishwasher, Dryer, Hood Fan, Microwave, Stove, Washer, Wine Fridge |
|
ArchitecturalStyle
|
Bungalow |
|
BasementDevelopment
|
Partially Finished |
|
BasementType
|
Full (partially Finished) |
|
ConstructedDate
|
1990 |
|
ConstructionStyleAttachment
|
Detached |
|
CoolingType
|
Central Air Conditioning |
|
ExteriorFinish
|
Siding |
|
FlooringType
|
Hardwood, Laminate, Vinyl |
|
FoundationType
|
Poured Concrete |
|
HeatingFuel
|
Propane |
|
HeatingType
|
Forced Air, Other |
|
StoriesTotal
|
1 |
|
Type
|
House |
|
UtilityWater
|
Drilled Well |
Parking
Land
|
Acreage
|
Yes |
|
LandAmenities
|
Golf Nearby |
|
Sewer
|
Septic System |
|
SizeDepth
|
582 Ft ,9 In |
|
SizeFrontage
|
202 Ft ,10 In |
|
SizeIrregular
|
2.85 |
|
SizeTotal
|
2.85 Ac |
|
SizeTotalText
|
2.85 Ac |
|
ZoningDescription
|
Ru |
Rooms
| Level |
Type |
Length |
Width |
Dimensions |
|
Lower Level |
Recreation Room |
|
|
17'1" x 19'0" |
|
Lower Level |
Laundry Room |
|
|
19'2" x 11'0" |
|
Lower Level |
Storage |
|
|
15'7" x 10'10" |
|
Main Level |
Foyer |
|
|
5'0" x 7'5" |
|
Main Level |
Living Room |
|
|
13'2" x 13'3" |
|
Main Level |
Dining Room |
|
|
8'7" x 11'3" |
|
Main Level |
Kitchen |
|
|
12'11" x 17'6" |
|
Main Level |
Full Bathroom |
|
|
9'4" x 4'11" |
|
Main Level |
Bedroom |
|
|
9'11" x 9'3" |
|
Main Level |
Bedroom |
|
|
10'1" x 12'2" |
|
Main Level |
Primary Bedroom |
|
|
14'6" x 12'5" |
|
Main Level |
4pc Ensuite Bath |
|
|
9'6" x 4'11" |































