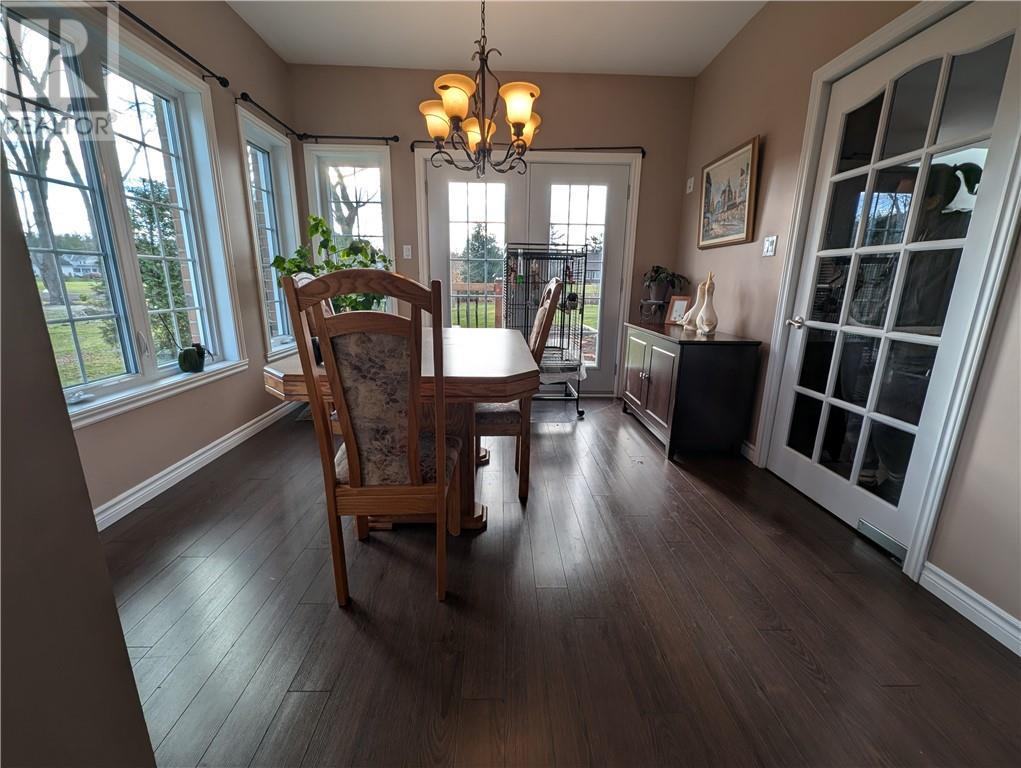6218 Shannon Lane Bainsville, Ontario K0C 1E0
$986,218Maintenance, Common Area Maintenance, Property Management, Other, See Remarks, Parcel of Tied Land
$300 Yearly
Maintenance, Common Area Maintenance, Property Management, Other, See Remarks, Parcel of Tied Land
$300 YearlyDiscover your new home nestled in the prestigious Redwood Estates neighborhood. Built in 2011 on a solid slab, this modern house combines style and technology, featuring a geothermal system that was fully upgraded in 2020 for exceptional energy efficiency. Enjoy the spacious open areas that are perfect for family living and entertaining. Its prime location along a navigable canal offers a rare opportunity to dock your boat right at the end of the property, complete with a private dock. A large three-car attached garage. Inside, a central propane fireplace creates a warm and inviting atmosphere in one of the two living rooms, positioned directly beneath the television. The home is distinguished by its three-sided brick, ensuring a stylish and durable appearance. Don’t miss this unique opportunity to live in a character home that blends modern comfort with a stunning natural setting. Contact us to arrange your visit and discover the splendor this exceptional property has to offer. (id:28469)
Property Details
| MLS® Number | 1420621 |
| Property Type | Single Family |
| Neigbourhood | Redwood Estates |
| AmenitiesNearBy | Recreation Nearby, Water Nearby |
| CommunicationType | Internet Access |
| Features | Automatic Garage Door Opener |
| ParkingSpaceTotal | 8 |
| Structure | Deck, Patio(s) |
| ViewType | River View |
| WaterFrontType | Waterfront |
Building
| BathroomTotal | 2 |
| BedroomsAboveGround | 3 |
| BedroomsTotal | 3 |
| Appliances | Refrigerator, Dishwasher, Dryer, Hood Fan, Stove, Washer, Alarm System |
| BasementDevelopment | Not Applicable |
| BasementFeatures | Slab |
| BasementType | None (not Applicable) |
| ConstructedDate | 2011 |
| ConstructionStyleAttachment | Detached |
| CoolingType | Central Air Conditioning, Air Exchanger |
| ExteriorFinish | Brick, Vinyl |
| FireProtection | Smoke Detectors |
| FireplacePresent | Yes |
| FireplaceTotal | 1 |
| FlooringType | Hardwood, Laminate, Ceramic |
| HalfBathTotal | 1 |
| HeatingFuel | Geo Thermal, Propane |
| HeatingType | Ground Source Heat, Radiant Heat |
| StoriesTotal | 2 |
| Type | House |
| UtilityWater | Municipal Water |
Parking
| Attached Garage |
Land
| AccessType | Water Access |
| Acreage | No |
| LandAmenities | Recreation Nearby, Water Nearby |
| SizeDepth | 119 Ft ,10 In |
| SizeFrontage | 100 Ft ,1 In |
| SizeIrregular | 0.5 |
| SizeTotal | 0.5 Ac |
| SizeTotalText | 0.5 Ac |
| ZoningDescription | Residential |
Rooms
| Level | Type | Length | Width | Dimensions |
|---|---|---|---|---|
| Second Level | Games Room | 25'0" x 25'0" | ||
| Second Level | Laundry Room | 9'5" x 8'2" | ||
| Second Level | Primary Bedroom | 17'0" x 12'0" | ||
| Second Level | 5pc Bathroom | 12'7" x 9'6" | ||
| Second Level | Bedroom | 11'8" x 9'0" | ||
| Second Level | Bedroom | 12'1" x 9'3" | ||
| Main Level | Kitchen | 15'0" x 11'0" | ||
| Main Level | Family Room | 13'3" x 12'9" | ||
| Main Level | 2pc Bathroom | 7'7" x 4'9" | ||
| Main Level | Other | 7'7" x 5'4" | ||
| Main Level | Foyer | 13'2" x 7'7" | ||
| Main Level | Dining Room | 11'2" x 10'9" | ||
| Main Level | Family Room/fireplace | 14'0" x 12'0" |

























