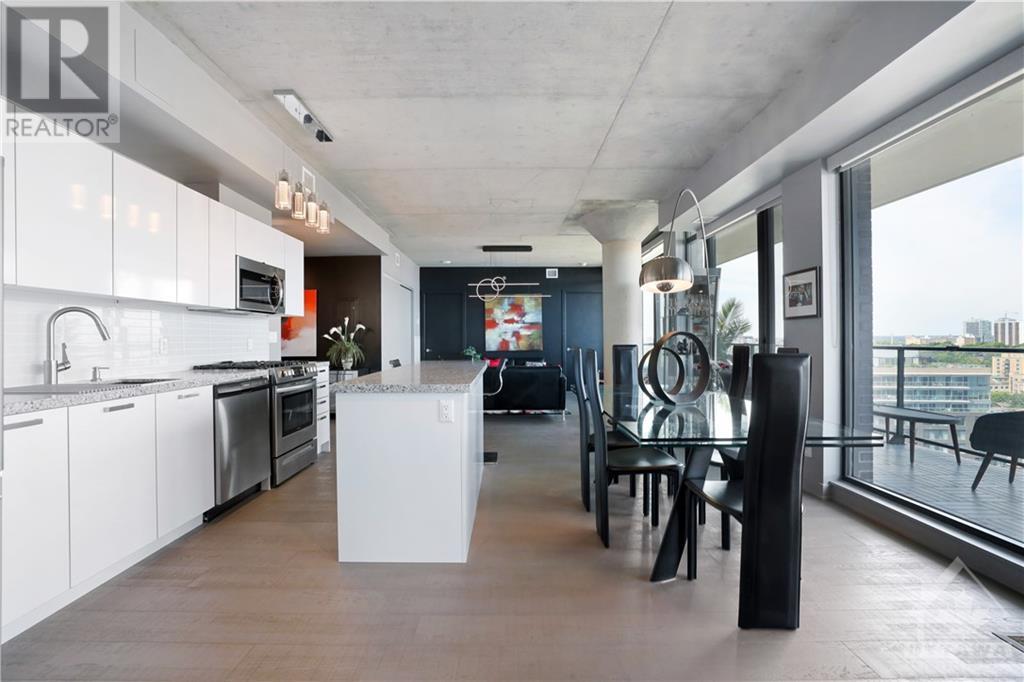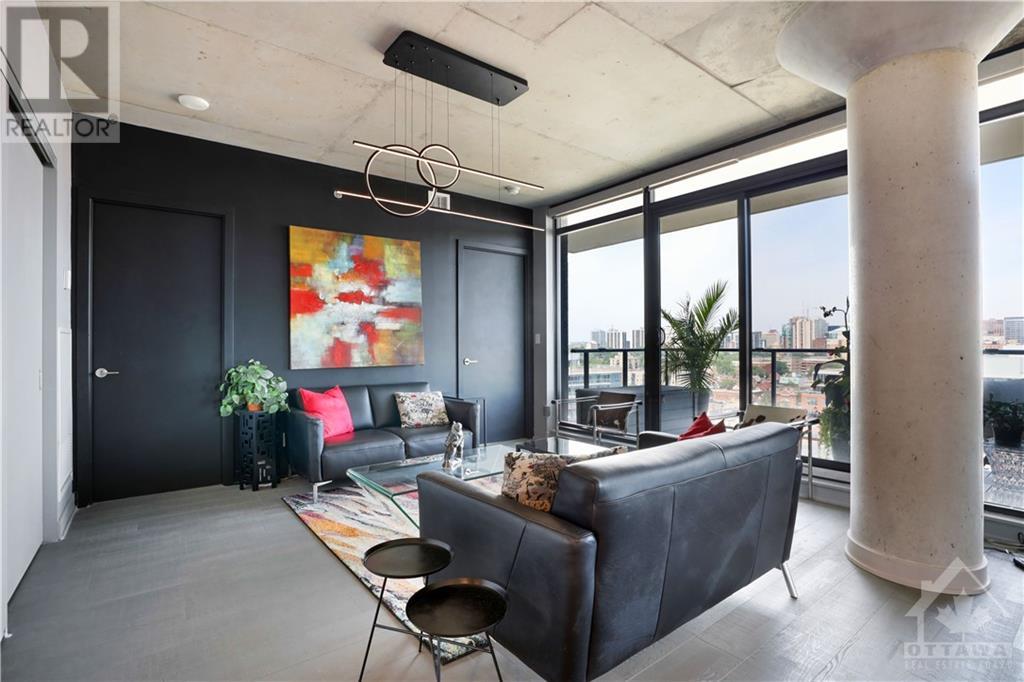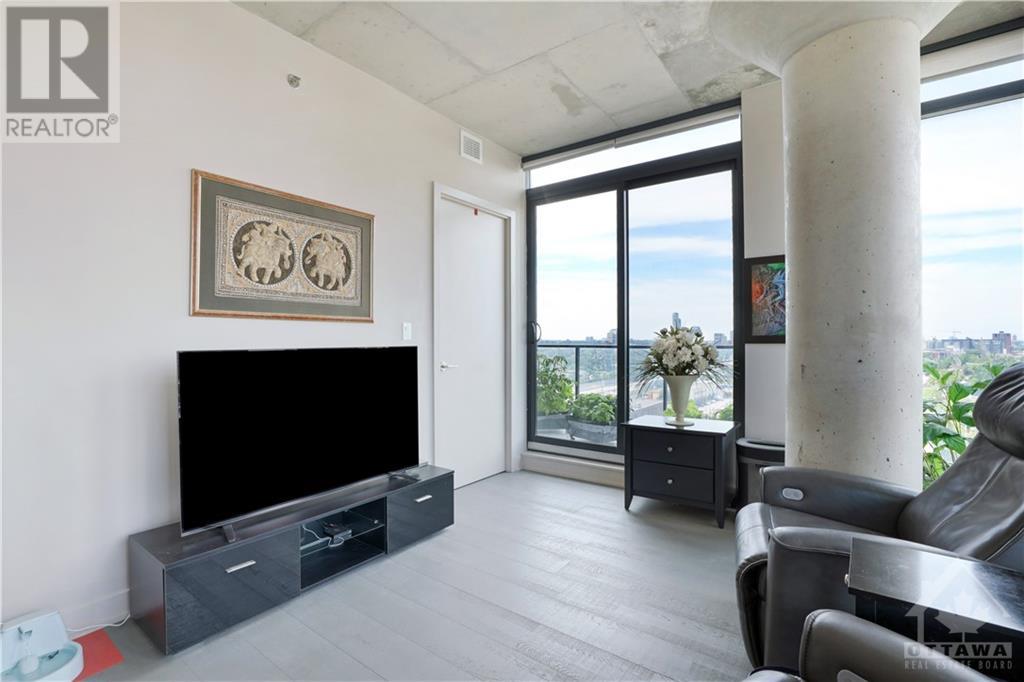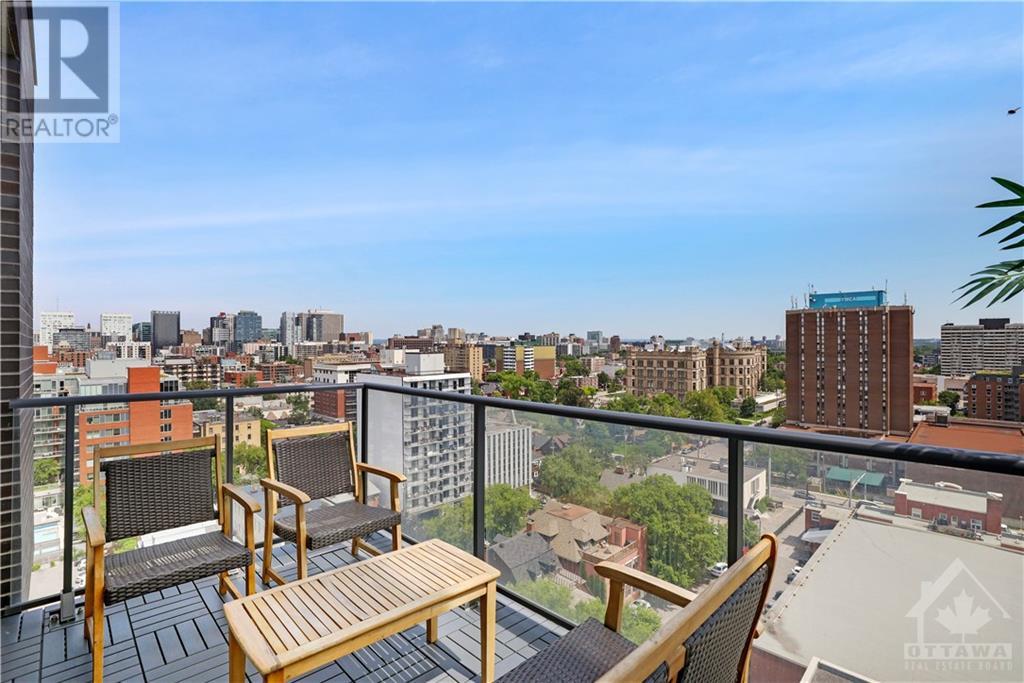203 Catherine Street Unit#1207 Ottawa, Ontario K2P 1J5
$739,900Maintenance, Property Management, Caretaker, Heat, Water, Other, See Remarks, Condominium Amenities, Reserve Fund Contributions
$1,095.81 Monthly
Maintenance, Property Management, Caretaker, Heat, Water, Other, See Remarks, Condominium Amenities, Reserve Fund Contributions
$1,095.81 MonthlyOpen House-Sunday Nov. 24, 2-4. Spacious, Contemporary & Spectacular Views. This light-filled 2 bedroom/2 bathroom unit surrounds you with ceiling to floor windows & beautiful unobstructed views of the city. 1277 sq. ft. (builders plans) .The custom blinds throughout allow you to filter the light to your preference. The open concept design boasts a gourmet kitchen with a gas stove, stainless steel appliances, upgraded quartz counter tops & the addition of a breakfast bar. Perfect for entertaining, cocktails in your stylish living room, a dinner party in the dining area or watch the fireworks from your 40 ft. balcony. 2 full bathrooms, 2 walk-in closets, 3 balconies. Over $26,000 in upgrades have been added to the unit-modern quality lighting through-out, quartz kitchen counters & island, kitchen faucet & refrigerator, en suite vanity & medicine cabinet, Smart bidet toilet, custom blinds, bathtub glass screen, lower cabinet pull-out organizers & balcony tiles. 24 hr. irrevocable. (id:28469)
Open House
This property has open houses!
2:00 pm
Ends at:4:00 pm
Property Details
| MLS® Number | 1420994 |
| Property Type | Single Family |
| Neigbourhood | Centre Town |
| AmenitiesNearBy | Public Transit, Recreation Nearby, Shopping |
| CommunityFeatures | Pets Allowed With Restrictions |
| ParkingSpaceTotal | 1 |
Building
| BathroomTotal | 2 |
| BedroomsAboveGround | 2 |
| BedroomsTotal | 2 |
| Amenities | Party Room, Laundry - In Suite, Exercise Centre |
| Appliances | Refrigerator, Dishwasher, Dryer, Microwave Range Hood Combo, Stove, Washer, Blinds |
| BasementDevelopment | Not Applicable |
| BasementType | None (not Applicable) |
| ConstructedDate | 2019 |
| CoolingType | Central Air Conditioning |
| ExteriorFinish | Concrete |
| FlooringType | Hardwood, Tile |
| FoundationType | Poured Concrete |
| HeatingFuel | Natural Gas |
| HeatingType | Heat Pump |
| StoriesTotal | 23 |
| Type | Apartment |
| UtilityWater | Municipal Water |
Parking
| Underground | |
| Visitor Parking |
Land
| Acreage | No |
| LandAmenities | Public Transit, Recreation Nearby, Shopping |
| Sewer | Municipal Sewage System |
| ZoningDescription | Residential |
Rooms
| Level | Type | Length | Width | Dimensions |
|---|---|---|---|---|
| Main Level | Living Room/dining Room | 31'10" x 15'11" | ||
| Main Level | Primary Bedroom | 16'8" x 9'10" | ||
| Main Level | 4pc Ensuite Bath | 10'10" x 5'1" | ||
| Main Level | Other | 5'10" x 6'1" | ||
| Main Level | Bedroom | 12'11" x 9'11" | ||
| Main Level | Other | 5'11" x 4'10" | ||
| Main Level | Full Bathroom | 7'11" x 5'5" | ||
| Main Level | Other | 40'0" x 6'6" | ||
| Main Level | Other | 11'8" x 6'6" | ||
| Main Level | Other | 13'0" x 6'6" | ||
| Main Level | Foyer | Measurements not available |































