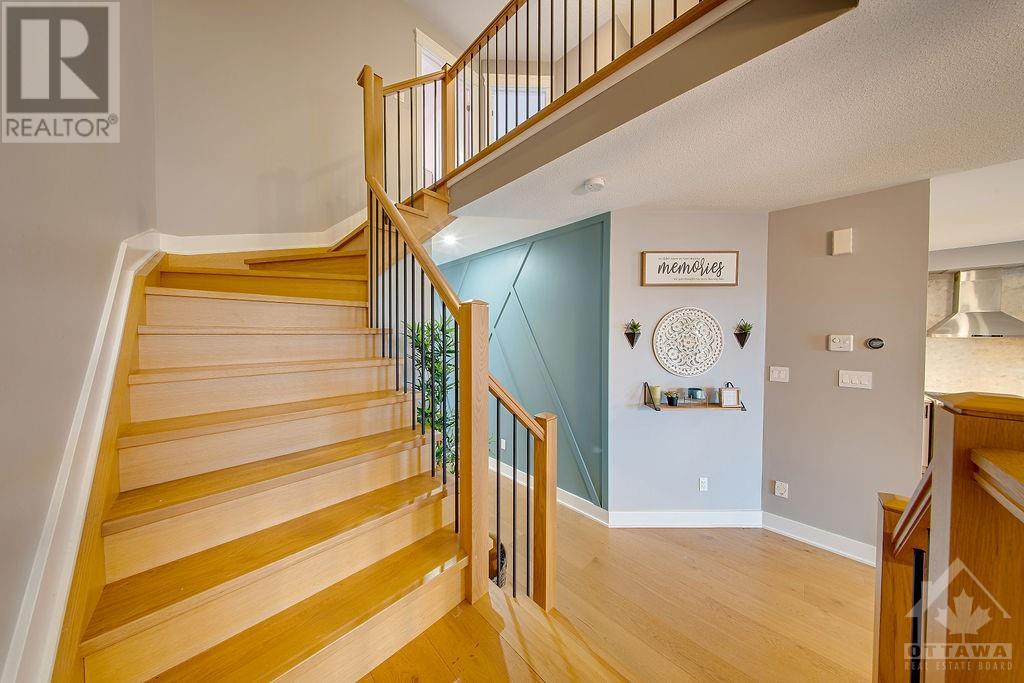3 Bedroom
4 Bathroom
Fireplace
Central Air Conditioning, Air Exchanger
Forced Air
$759,000
This "Linked single" 3-bed, 4-bath, double car garage home in Trailwest offers modern upgrades, no rear neighbours backing onto parkland with a walk-out basement. The open-concept main level features beautiful wide-planked hardwood floors and stairs (2023), a gas fireplace with a striking accent wall, a fully renovated kitchen (2019) with SS appliances, a breakfast bar, and extended living space on the custom cedar deck with updated railings (2020). Upstairs, the primary bedroom includes an ensuite and his-and-hers WIC, while the loft, laundry room and updated main bathroom (2022) and 2 more bedrooms complete the level. The walk-out basement features a versatile family room and an added fourth bathroom (2021). Additional updates include accent walls in the entryway and living room (2024), a refreshed powder room (2023), front room windows (2018), and a front door (2018). This home is a true gem, combining modern elegance, thoughtful upgrades, and a prime location backing onto parkland. (id:28469)
Property Details
|
MLS® Number
|
1421163 |
|
Property Type
|
Single Family |
|
Neigbourhood
|
Trailwest / Kanata South |
|
AmenitiesNearBy
|
Public Transit, Recreation Nearby, Shopping |
|
Features
|
Balcony, Automatic Garage Door Opener |
|
ParkingSpaceTotal
|
6 |
|
Structure
|
Deck |
Building
|
BathroomTotal
|
4 |
|
BedroomsAboveGround
|
3 |
|
BedroomsTotal
|
3 |
|
Appliances
|
Refrigerator, Dishwasher, Dryer, Hood Fan, Stove, Washer |
|
BasementDevelopment
|
Finished |
|
BasementType
|
Full (finished) |
|
ConstructedDate
|
2011 |
|
CoolingType
|
Central Air Conditioning, Air Exchanger |
|
ExteriorFinish
|
Stone, Vinyl |
|
FireplacePresent
|
Yes |
|
FireplaceTotal
|
1 |
|
FlooringType
|
Wall-to-wall Carpet, Hardwood, Ceramic |
|
FoundationType
|
Poured Concrete |
|
HalfBathTotal
|
2 |
|
HeatingFuel
|
Natural Gas |
|
HeatingType
|
Forced Air |
|
StoriesTotal
|
2 |
|
Type
|
Row / Townhouse |
|
UtilityWater
|
Municipal Water |
Parking
Land
|
Acreage
|
No |
|
LandAmenities
|
Public Transit, Recreation Nearby, Shopping |
|
Sewer
|
Municipal Sewage System |
|
SizeDepth
|
98 Ft ,5 In |
|
SizeFrontage
|
27 Ft ,10 In |
|
SizeIrregular
|
27.82 Ft X 98.39 Ft |
|
SizeTotalText
|
27.82 Ft X 98.39 Ft |
|
ZoningDescription
|
Residential |
Rooms
| Level |
Type |
Length |
Width |
Dimensions |
|
Second Level |
Loft |
|
|
6'4" x 7'1" |
|
Second Level |
Primary Bedroom |
|
|
18'7" x 12'2" |
|
Second Level |
Other |
|
|
Measurements not available |
|
Second Level |
Other |
|
|
Measurements not available |
|
Second Level |
5pc Ensuite Bath |
|
|
10'0" x 8'0" |
|
Second Level |
Laundry Room |
|
|
6'2" x 5'0" |
|
Second Level |
Bedroom |
|
|
12'5" x 10'0" |
|
Second Level |
Bedroom |
|
|
12'5" x 12'0" |
|
Second Level |
4pc Bathroom |
|
|
Measurements not available |
|
Lower Level |
Family Room |
|
|
21'0" x 12'0" |
|
Lower Level |
Partial Bathroom |
|
|
Measurements not available |
|
Lower Level |
Storage |
|
|
Measurements not available |
|
Main Level |
Foyer |
|
|
7'0" x 7'0" |
|
Main Level |
Dining Room |
|
|
12'7" x 11'7" |
|
Main Level |
Kitchen |
|
|
14'7" x 11'6" |
|
Main Level |
Living Room/fireplace |
|
|
21'1" x 12'9" |
|
Main Level |
Partial Bathroom |
|
|
5'0" x 5'0" |
































