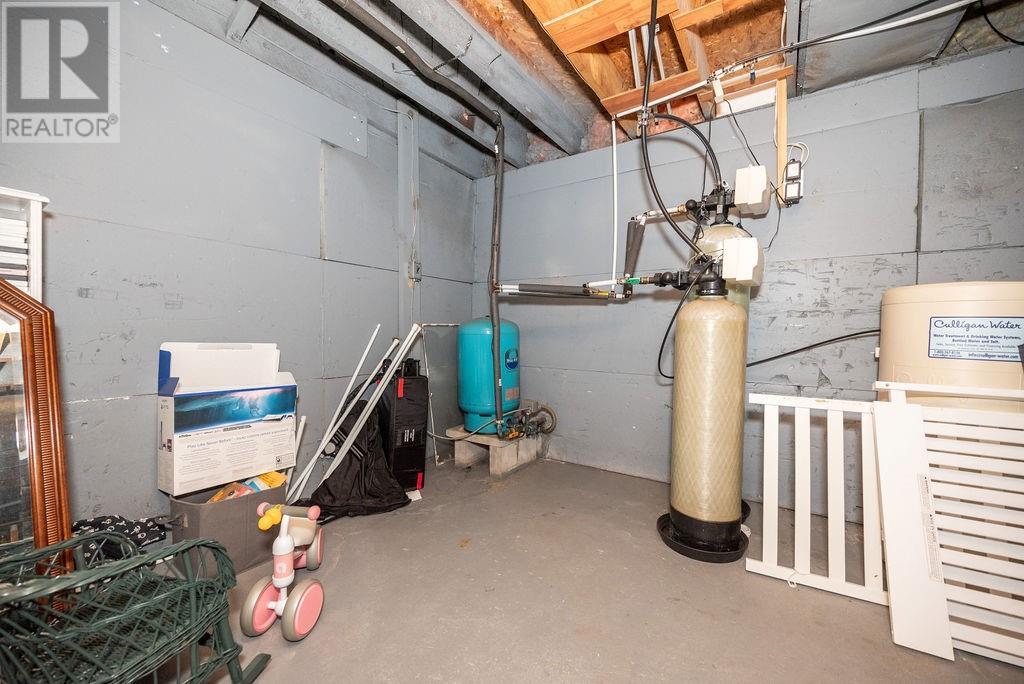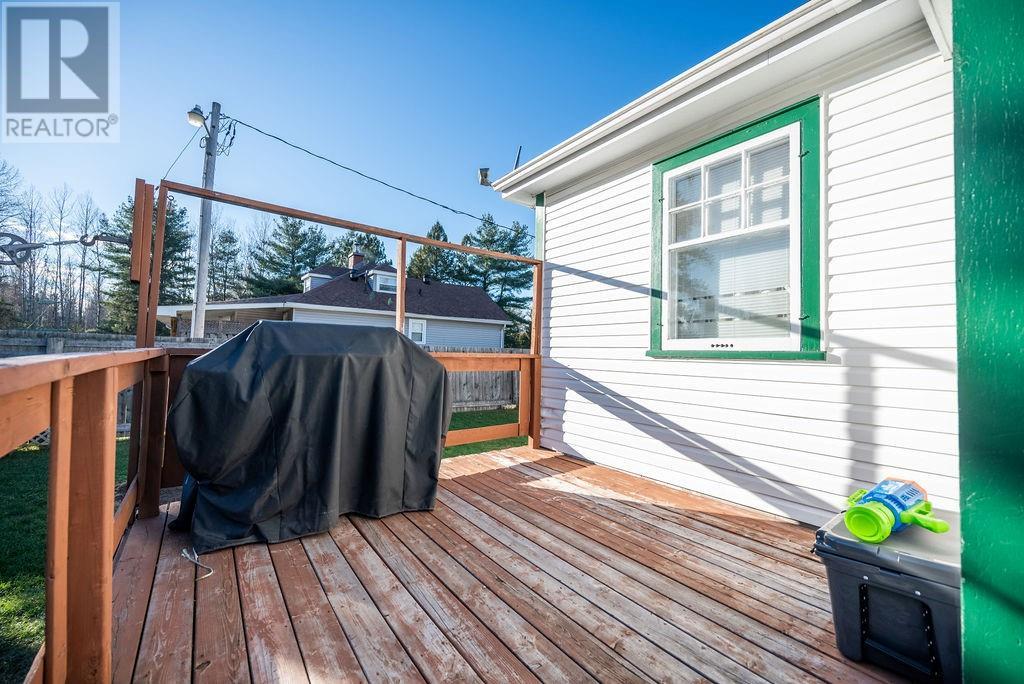4 Bedroom
1 Bathroom
Fireplace
None
Forced Air
Acreage
$375,000
Family Home with lots of Curb Appeal, three bedrooms with a detached garage on a spacious deep lot! Only a moment to schools and amenities from this cute as a button home with fantastic curb appeal! One of the most charming homes you will find, this is one of a kind with wonderful neighbors, a large flat level lot, and privacy despite being on the highway. Fences ensure additional security, and pride in ownership is apparent here! Only 40 minutes to Pembroke and 25 minutes to Barry's Bay this is an easy commute! You will appreciate the cozt wood insert fireplace in the main living room, main floor bedroom for convenience, separate dining room and eat in kitchen, spacious upstairs bedrooms and play area, and the elegance of hardwood floors, soaring ceilings and lovely backyard access from the kitchen! No Conveyance of Any written signed offers unless offers contain a minimum of 24 hours irrevocable. (id:28469)
Property Details
|
MLS® Number
|
1421011 |
|
Property Type
|
Single Family |
|
Neigbourhood
|
Killaloe |
|
AmenitiesNearBy
|
Recreation Nearby, Shopping, Water Nearby |
|
Features
|
Acreage |
|
ParkingSpaceTotal
|
10 |
|
RoadType
|
Paved Road |
Building
|
BathroomTotal
|
1 |
|
BedroomsAboveGround
|
4 |
|
BedroomsTotal
|
4 |
|
Appliances
|
Refrigerator, Dishwasher, Dryer, Stove |
|
BasementDevelopment
|
Unfinished |
|
BasementType
|
Full (unfinished) |
|
ConstructedDate
|
1938 |
|
ConstructionStyleAttachment
|
Detached |
|
CoolingType
|
None |
|
ExteriorFinish
|
Siding |
|
FireplacePresent
|
Yes |
|
FireplaceTotal
|
1 |
|
FlooringType
|
Mixed Flooring, Hardwood |
|
FoundationType
|
Poured Concrete |
|
HeatingFuel
|
Oil |
|
HeatingType
|
Forced Air |
|
Type
|
House |
|
UtilityWater
|
Drilled Well |
Parking
Land
|
AccessType
|
Highway Access |
|
Acreage
|
Yes |
|
LandAmenities
|
Recreation Nearby, Shopping, Water Nearby |
|
Sewer
|
Septic System |
|
SizeDepth
|
400 Ft |
|
SizeFrontage
|
111 Ft ,10 In |
|
SizeIrregular
|
111.81 Ft X 400 Ft |
|
SizeTotalText
|
111.81 Ft X 400 Ft |
|
ZoningDescription
|
Village Community |
Rooms
| Level |
Type |
Length |
Width |
Dimensions |
|
Second Level |
Bedroom |
|
|
11'0" x 7'0" |
|
Second Level |
Bedroom |
|
|
15'0" x 12'0" |
|
Main Level |
Primary Bedroom |
|
|
12'0" x 12'0" |
|
Main Level |
4pc Bathroom |
|
|
7'3" x 7'0" |
|
Main Level |
Dining Room |
|
|
21'0" x 7'0" |
|
Main Level |
Foyer |
|
|
6'0" x 4'0" |
|
Main Level |
Living Room |
|
|
26'0" x 16'0" |
|
Main Level |
Bedroom |
|
|
10'9" x 9'0" |
|
Main Level |
Kitchen |
|
|
11'0" x 9'0" |
































