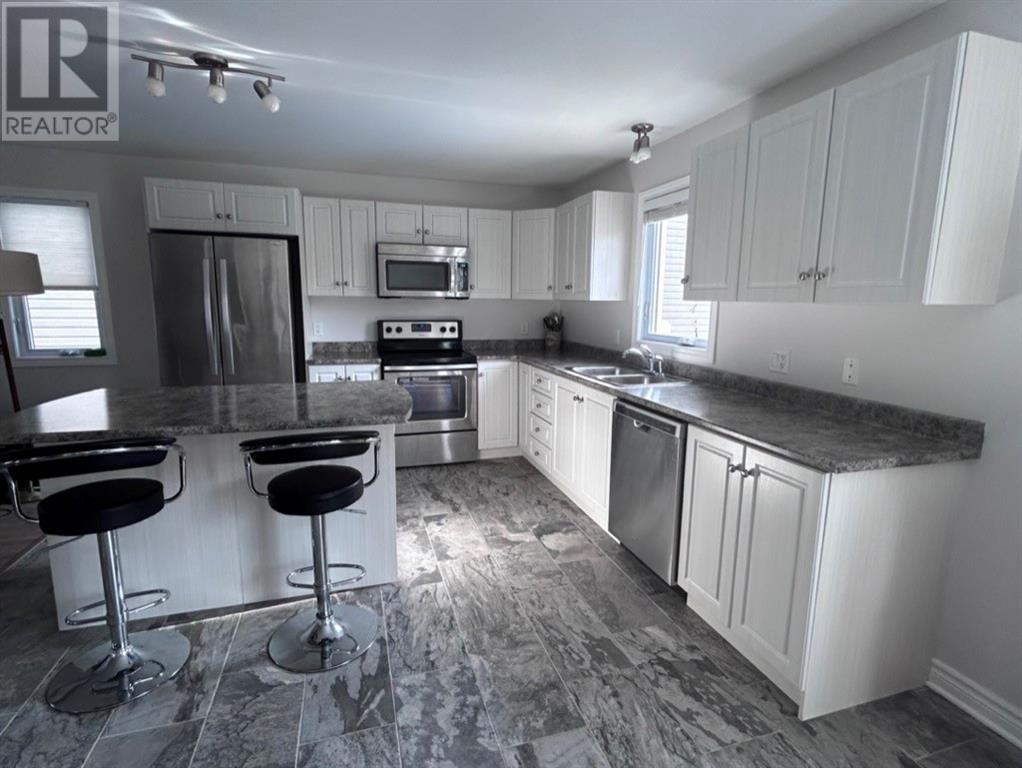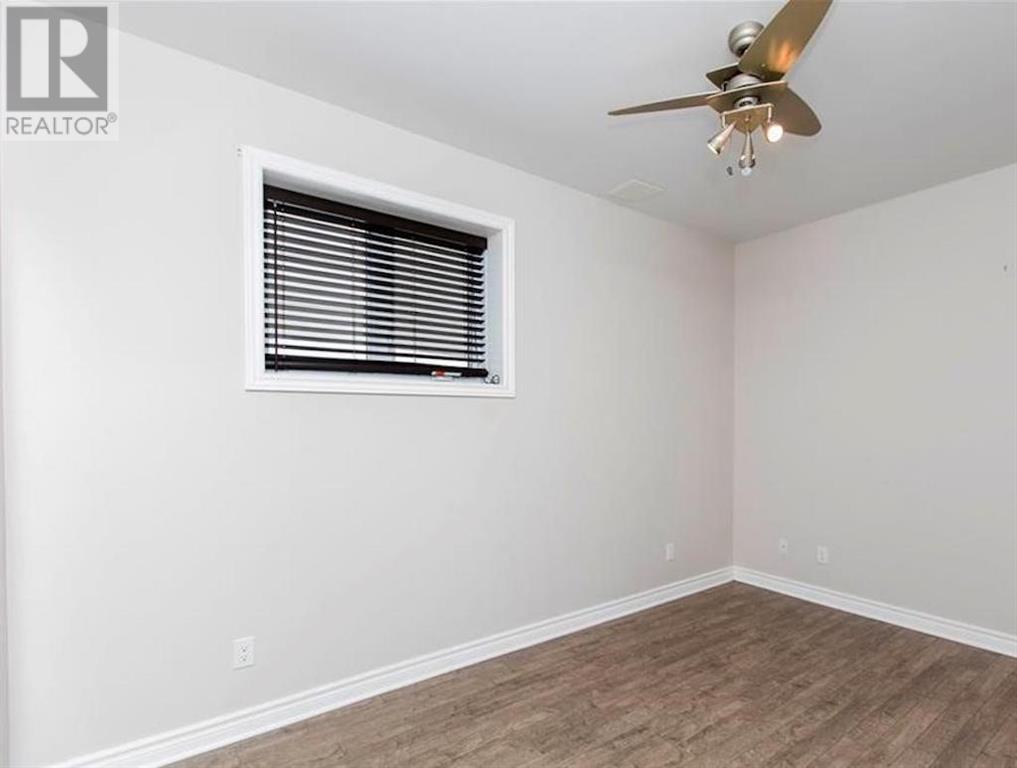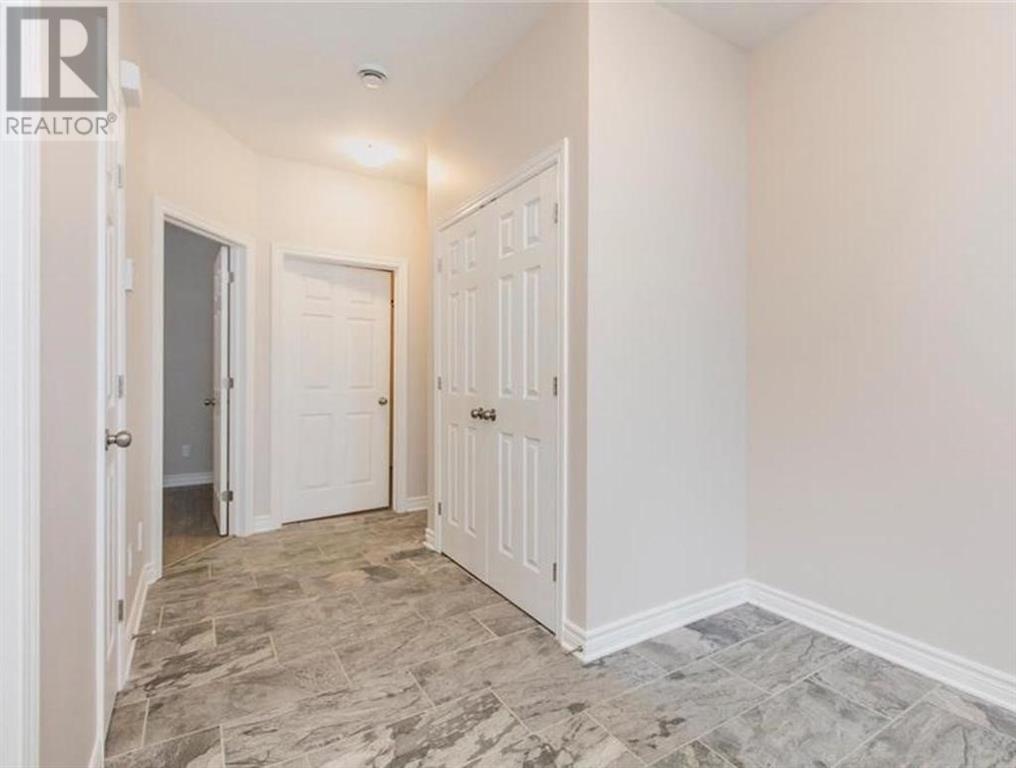3 Bedroom
2 Bathroom
Fireplace
Above Ground Pool
Wall Unit, Air Exchanger
Heat Pump, Radiant Heat
$509,900
Welcome to this charming 3-bedroom, 1.5-bathroom semi-detached home located in the heart of Limoges! Built in 2015, this split-level home offers an open-concept layout with 9-foot ceilings on both floors, creating a spacious and airy environment. The modern kitchen features ample counter space, a walk-in pantry, and a dining area perfect for family gatherings. The family room is highlighted by a cozy natural gas fireplace. The lower level boasts radiant heating for comfort and efficiency, and the backyard is an entertainer's dream with an above-ground saltwater pool and a large deck. Additional features include a garage with loft storage, A/C and more. Conveniently located near Highway 417, you’re just a short drive from Ottawa, Montreal, and local attractions such as Calypso Water Park. Don’t miss this opportunity—schedule your private showing today! (id:28469)
Property Details
|
MLS® Number
|
1418051 |
|
Property Type
|
Single Family |
|
Neigbourhood
|
Limoges |
|
AmenitiesNearBy
|
Golf Nearby |
|
CommunicationType
|
Internet Access |
|
CommunityFeatures
|
Family Oriented |
|
Features
|
Automatic Garage Door Opener |
|
ParkingSpaceTotal
|
2 |
|
PoolType
|
Above Ground Pool |
|
RoadType
|
Paved Road |
|
StorageType
|
Storage Shed |
|
Structure
|
Deck |
Building
|
BathroomTotal
|
2 |
|
BedroomsBelowGround
|
3 |
|
BedroomsTotal
|
3 |
|
Appliances
|
Refrigerator, Dishwasher, Dryer, Microwave Range Hood Combo, Stove, Washer |
|
BasementDevelopment
|
Finished |
|
BasementType
|
Full (finished) |
|
ConstructedDate
|
2015 |
|
ConstructionStyleAttachment
|
Semi-detached |
|
CoolingType
|
Wall Unit, Air Exchanger |
|
ExteriorFinish
|
Siding |
|
FireProtection
|
Smoke Detectors |
|
FireplacePresent
|
Yes |
|
FireplaceTotal
|
1 |
|
Fixture
|
Ceiling Fans |
|
FlooringType
|
Hardwood, Ceramic |
|
FoundationType
|
Poured Concrete |
|
HalfBathTotal
|
1 |
|
HeatingFuel
|
Natural Gas |
|
HeatingType
|
Heat Pump, Radiant Heat |
|
Type
|
House |
|
UtilityWater
|
Municipal Water |
Parking
Land
|
Acreage
|
No |
|
FenceType
|
Fenced Yard |
|
LandAmenities
|
Golf Nearby |
|
Sewer
|
Municipal Sewage System |
|
SizeDepth
|
199 Ft ,6 In |
|
SizeFrontage
|
36 Ft ,1 In |
|
SizeIrregular
|
36.12 Ft X 199.54 Ft (irregular Lot) |
|
SizeTotalText
|
36.12 Ft X 199.54 Ft (irregular Lot) |
|
ZoningDescription
|
R1-1 |
Rooms
| Level |
Type |
Length |
Width |
Dimensions |
|
Lower Level |
Primary Bedroom |
|
|
13'5" x 11'9" |
|
Lower Level |
Bedroom |
|
|
10'10" x 8'2" |
|
Lower Level |
Bedroom |
|
|
9'7" x 10'1" |
|
Lower Level |
3pc Bathroom |
|
|
9'4" x 5'0" |
|
Main Level |
Kitchen |
|
|
11'7" x 12'3" |
|
Main Level |
Dining Room |
|
|
11'6" x 12'2" |
|
Main Level |
Living Room |
|
|
11'0" x 19'9" |
|
Main Level |
Pantry |
|
|
5'0" x 5'1" |
|
Main Level |
2pc Bathroom |
|
|
5'0" x 6'7" |

























