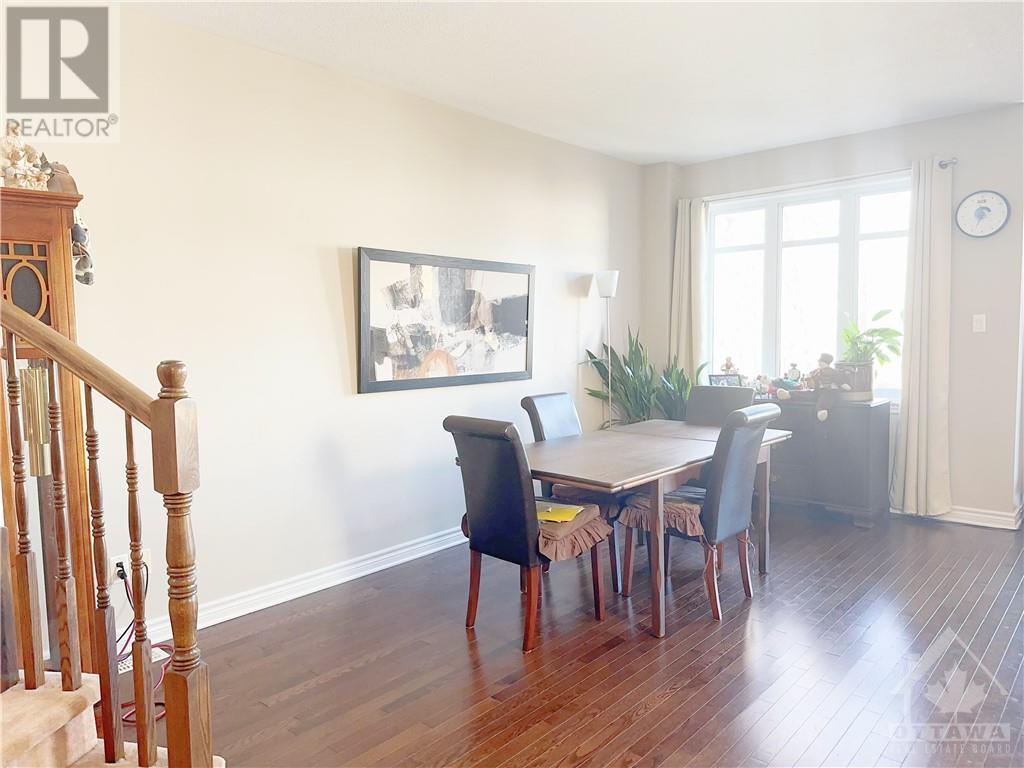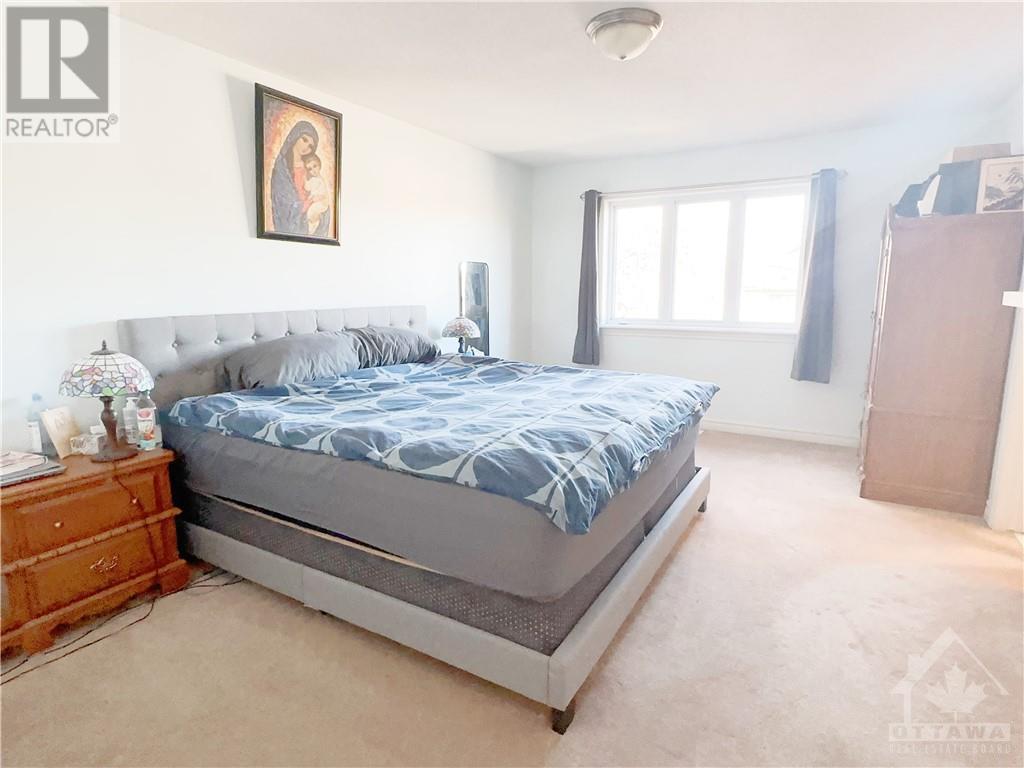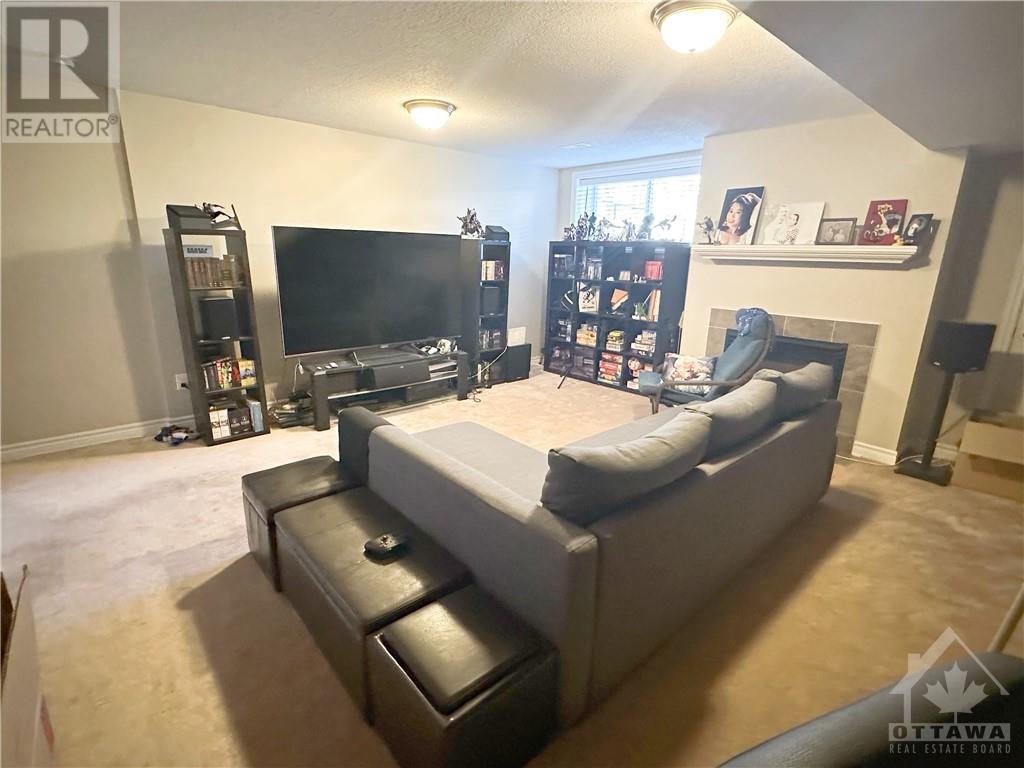3 Bedroom
3 Bathroom
Central Air Conditioning
Forced Air
$2,650 Monthly
Beautiful end unit townhome offers a serene location adjacent to a peaceful forested park, while also being conveniently close to daycare, schools, public transport, and a variety of shopping options.. The kitchen is fully equipped with ample cabinetry, while the separate eating area grants access to the fully fenced backyard. The formal dining room and large living room provide ample space for entertaining guests. The master bedroom boasts an en-suite bathroom with a separate shower and soaker tub, as well as a walk-in closet. Two additional spacious bedrooms and another full bathroom are also located on this level. The laundry is conveniently situated on the same floor. The finished basement offers a generous family room with a large window, perfect for a home theatre or games room. A gas fireplace adds warmth and ambiance to the space. Rental application, full credit report and income confirmation are required. NO Pets, NO Smokers please. (id:28469)
Property Details
|
MLS® Number
|
1421233 |
|
Property Type
|
Single Family |
|
Neigbourhood
|
Longfields, Barrhaven |
|
AmenitiesNearBy
|
Public Transit, Recreation Nearby, Shopping |
|
CommunityFeatures
|
Family Oriented |
|
ParkingSpaceTotal
|
2 |
Building
|
BathroomTotal
|
3 |
|
BedroomsAboveGround
|
3 |
|
BedroomsTotal
|
3 |
|
Amenities
|
Laundry - In Suite |
|
Appliances
|
Refrigerator, Dishwasher, Dryer, Hood Fan, Stove, Washer |
|
BasementDevelopment
|
Finished |
|
BasementType
|
Full (finished) |
|
ConstructedDate
|
2008 |
|
CoolingType
|
Central Air Conditioning |
|
ExteriorFinish
|
Brick, Siding |
|
FlooringType
|
Wall-to-wall Carpet, Hardwood, Tile |
|
HalfBathTotal
|
1 |
|
HeatingFuel
|
Natural Gas |
|
HeatingType
|
Forced Air |
|
StoriesTotal
|
2 |
|
Type
|
Row / Townhouse |
|
UtilityWater
|
Municipal Water |
Parking
Land
|
Acreage
|
No |
|
LandAmenities
|
Public Transit, Recreation Nearby, Shopping |
|
Sewer
|
Municipal Sewage System |
|
SizeIrregular
|
* Ft X * Ft |
|
SizeTotalText
|
* Ft X * Ft |
|
ZoningDescription
|
Residential |
Rooms
| Level |
Type |
Length |
Width |
Dimensions |
|
Second Level |
Bedroom |
|
|
9'4" x 13'1" |
|
Second Level |
Bedroom |
|
|
9'4" x 11'0" |
|
Second Level |
3pc Bathroom |
|
|
Measurements not available |
|
Second Level |
Primary Bedroom |
|
|
11'9" x 17'6" |
|
Second Level |
4pc Ensuite Bath |
|
|
Measurements not available |
|
Basement |
Recreation Room |
|
|
18'8" x 17'1" |
|
Main Level |
Dining Room |
|
|
10'6" x 11'0" |
|
Main Level |
Living Room |
|
|
11'1" x 17'4" |
|
Main Level |
Kitchen |
|
|
8'0" x 10'0" |
|
Main Level |
Eating Area |
|
|
10'4" x 9'0" |















