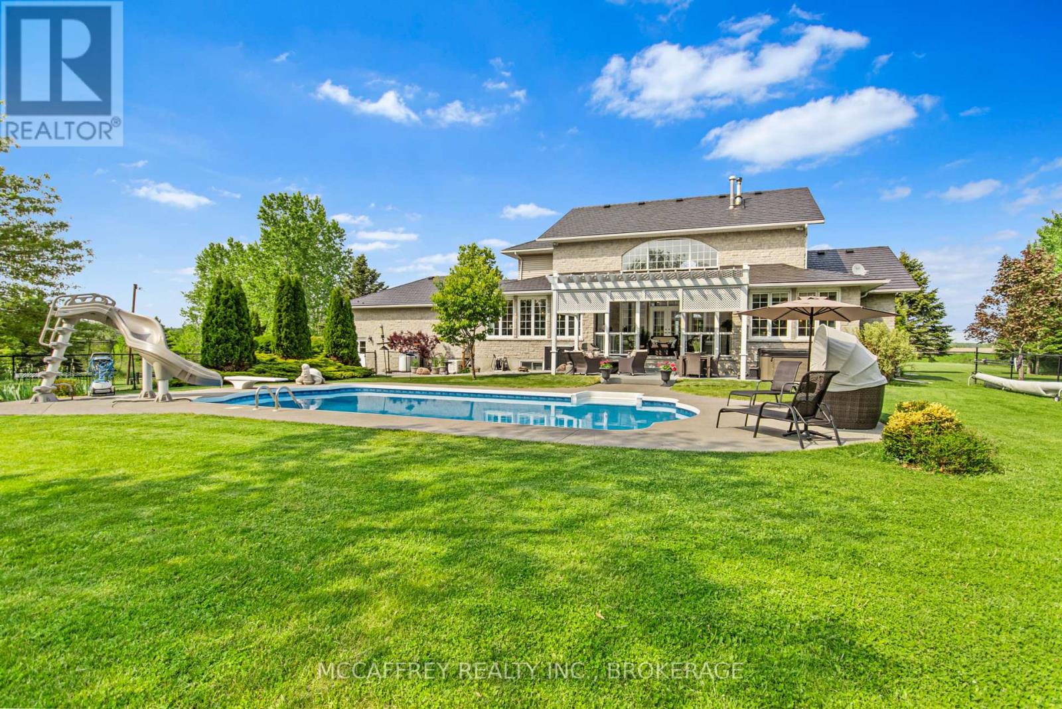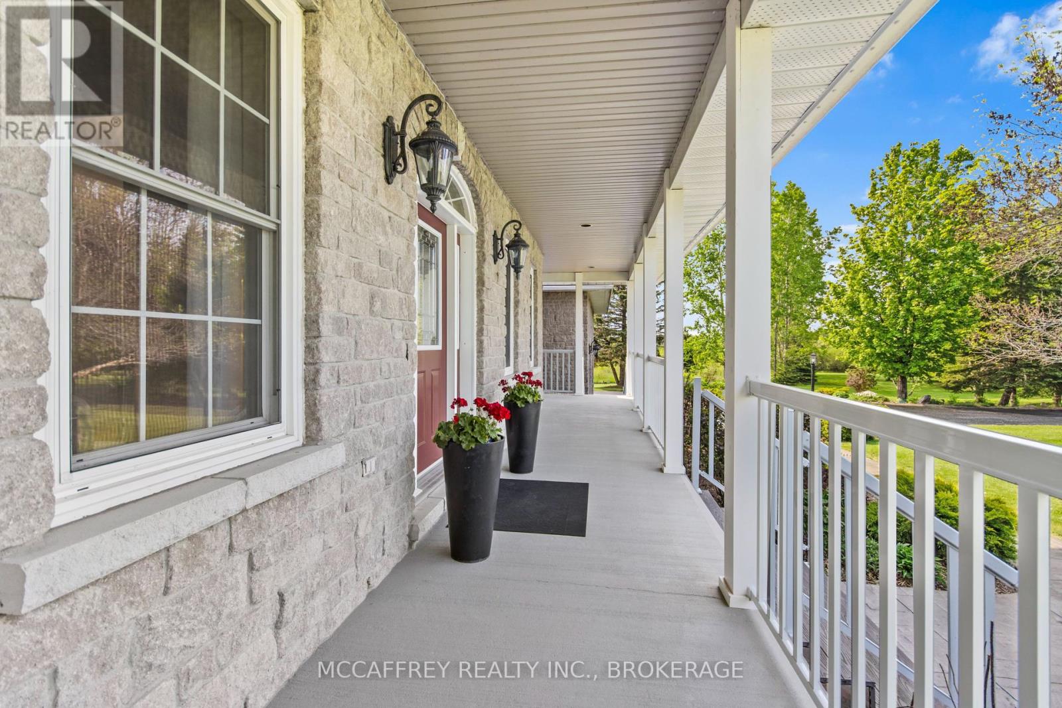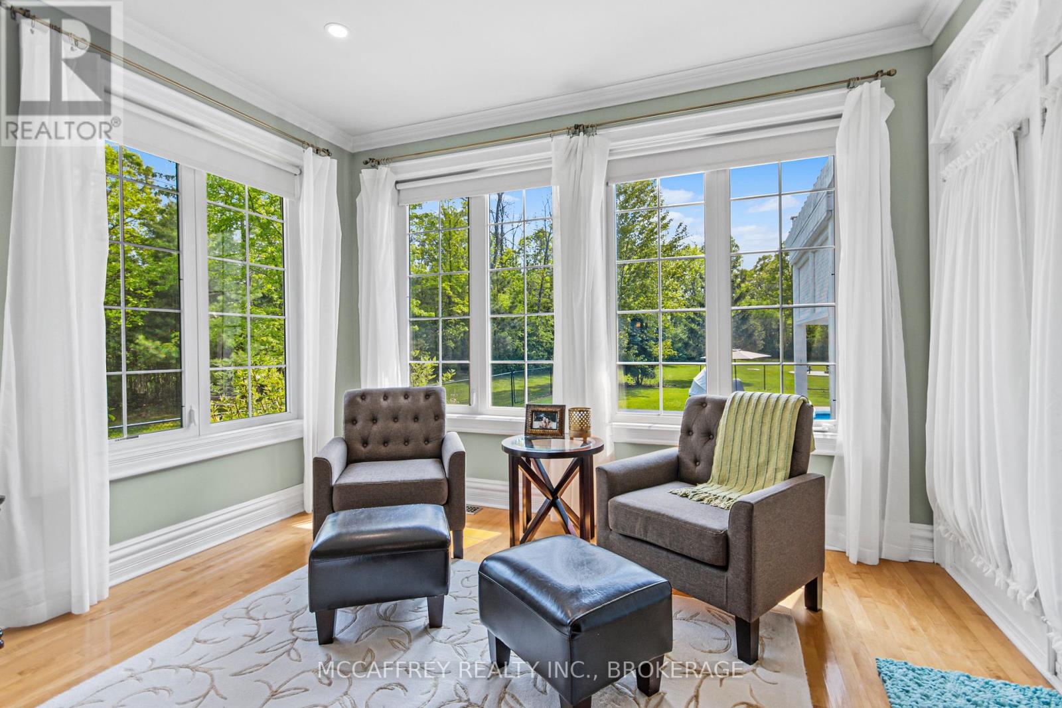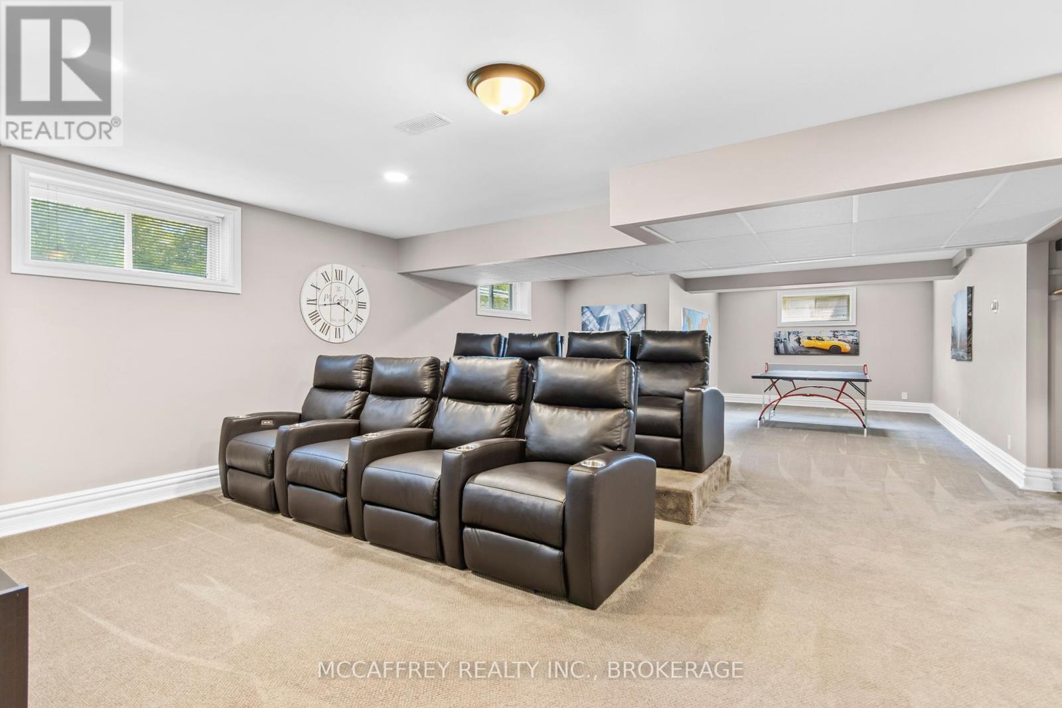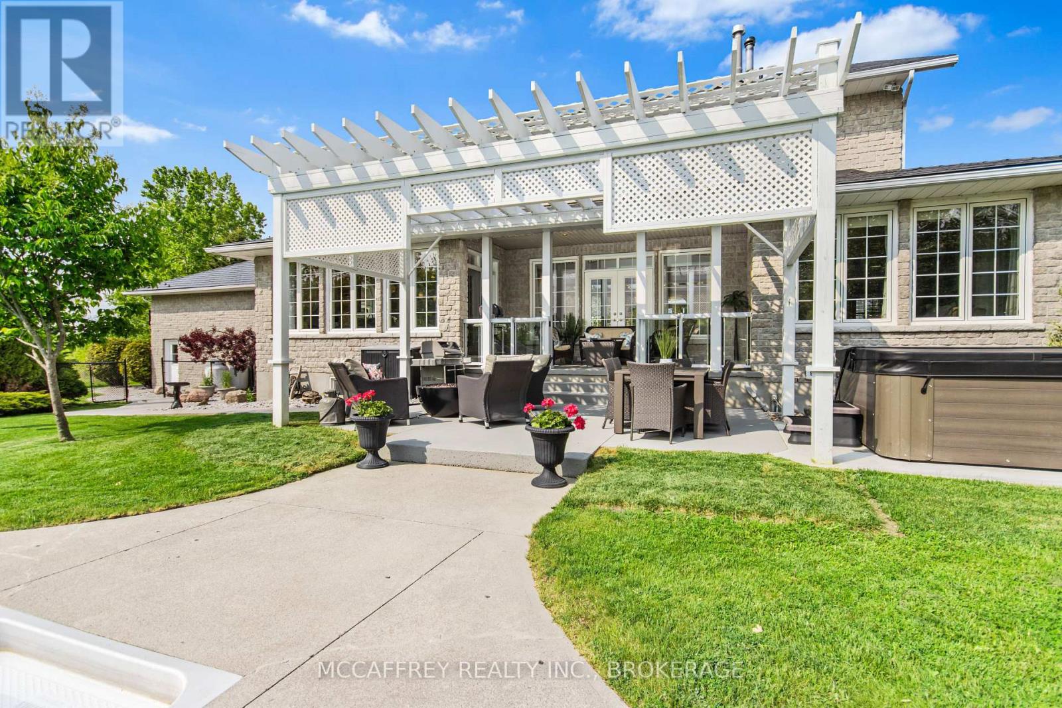4 Bedroom
4 Bathroom
Fireplace
Inground Pool
Central Air Conditioning, Air Exchanger
Forced Air
Acreage
$1,799,900
Discover an exquisite stone estate nestled on 18 picturesque acres located just minutes from downtown Napanee. Upon entry, marvel at the spacious open-concept kitchen and great room, accentuated by a magnificent floor-to-ceiling stone fireplace and panoramic windows that invite the outside in, offering breathtaking views of the private landscape. The main floor reveals a primary suite with dual walk-in closets and a spacious en-suite bath. Venture upstairs to discover 3 additional bedrooms, plus a functional office and 2 full bathrooms, promising ample space for family, guests or professional pursuits. The lower level was fully renovated in 2018 and presents a multifaceted space with a rec room, home theatre area, gym, den, full kitchen, and bathroom and walk out to garage. The exterior is equally impressive, boasting an oversized double car garage, a paved driveway and a resort-like backyard. This extraordinary outdoor living space is equipped with a fire pit and a heated in-ground pool with a slide - an impeccable venue for summertime gatherings. A continuous commitment to maintenance and upgrade over the past 9 years is evident in the new pool heater, elephant pool cover, reliable 11kw generac system, granite countertops throughout, resilient steel roof, elegant stone walkways, striking stone fireplace, furnace, a/c and so much more. Five minutes from Napanee, 10 minutes from the 401, a quick 30-minute commute to the Kingston airport, and an approximate 2-hour drive from both Toronto and Ottawa. Come step into a realm of serene luxury and spacious living, a property where every day feels like a private getaway. This is not just a house - it's a lifestyle, waiting for you to call it home. Don't miss out on this one of a kind executive property (id:28469)
Property Details
|
MLS® Number
|
X10884891 |
|
Property Type
|
Single Family |
|
Community Name
|
Greater Napanee |
|
AmenitiesNearBy
|
Hospital |
|
ParkingSpaceTotal
|
22 |
|
PoolType
|
Inground Pool |
|
Structure
|
Deck |
Building
|
BathroomTotal
|
4 |
|
BedroomsAboveGround
|
4 |
|
BedroomsTotal
|
4 |
|
Amenities
|
Fireplace(s) |
|
Appliances
|
Water Treatment, Water Softener |
|
BasementDevelopment
|
Finished |
|
BasementType
|
Full (finished) |
|
ConstructionStyleAttachment
|
Detached |
|
CoolingType
|
Central Air Conditioning, Air Exchanger |
|
ExteriorFinish
|
Stone, Vinyl Siding |
|
FireProtection
|
Security System |
|
FireplacePresent
|
Yes |
|
FireplaceTotal
|
1 |
|
FoundationType
|
Poured Concrete |
|
HalfBathTotal
|
1 |
|
HeatingFuel
|
Propane |
|
HeatingType
|
Forced Air |
|
StoriesTotal
|
2 |
|
Type
|
House |
Parking
Land
|
Acreage
|
Yes |
|
FenceType
|
Fenced Yard |
|
LandAmenities
|
Hospital |
|
Sewer
|
Septic System |
|
SizeFrontage
|
1390 Ft |
|
SizeIrregular
|
1390 Ft |
|
SizeTotalText
|
1390 Ft|10 - 24.99 Acres |
|
ZoningDescription
|
Pa |
Rooms
| Level |
Type |
Length |
Width |
Dimensions |
|
Second Level |
Bedroom |
3.84 m |
3.96 m |
3.84 m x 3.96 m |
|
Second Level |
Bathroom |
2.41 m |
2.79 m |
2.41 m x 2.79 m |
|
Second Level |
Bathroom |
2.41 m |
2.79 m |
2.41 m x 2.79 m |
|
Second Level |
Bedroom |
3.84 m |
3.96 m |
3.84 m x 3.96 m |
|
Second Level |
Bedroom |
3.51 m |
4.01 m |
3.51 m x 4.01 m |
|
Lower Level |
Bathroom |
2.46 m |
2.31 m |
2.46 m x 2.31 m |
|
Lower Level |
Recreational, Games Room |
12.01 m |
6.76 m |
12.01 m x 6.76 m |
|
Main Level |
Living Room |
4.06 m |
3.94 m |
4.06 m x 3.94 m |
|
Main Level |
Dining Room |
4.09 m |
3.94 m |
4.09 m x 3.94 m |
|
Main Level |
Kitchen |
4.32 m |
5.23 m |
4.32 m x 5.23 m |
|
Main Level |
Primary Bedroom |
6.78 m |
3.76 m |
6.78 m x 3.76 m |
|
Main Level |
Bathroom |
0.89 m |
2.26 m |
0.89 m x 2.26 m |
Utilities

