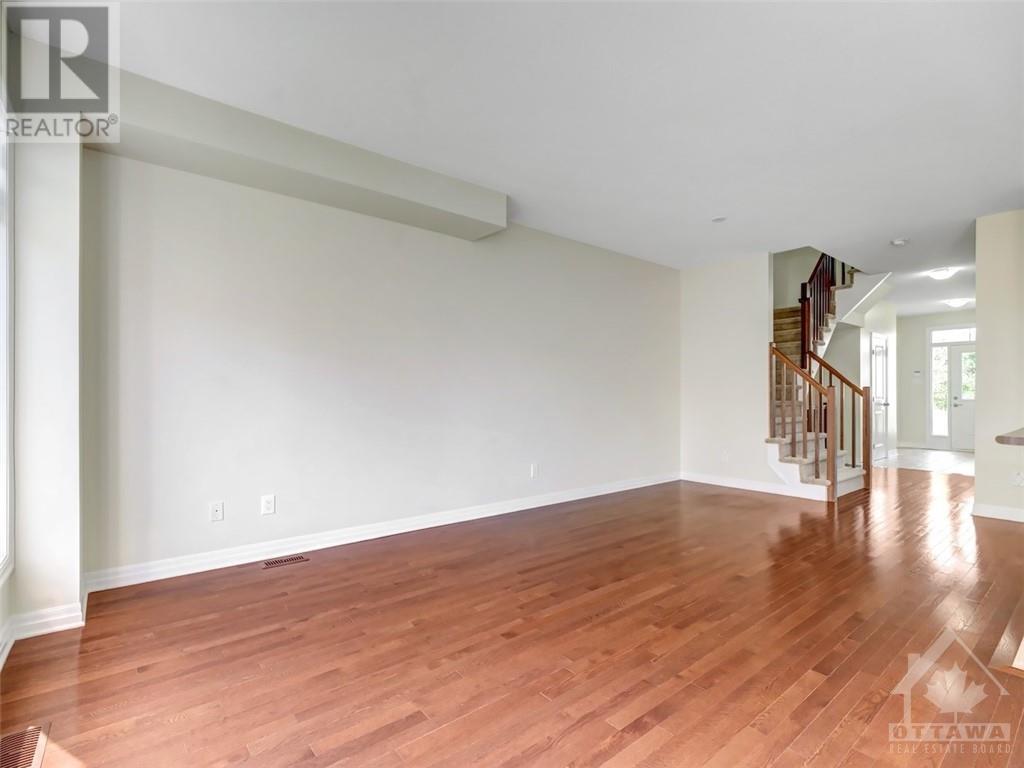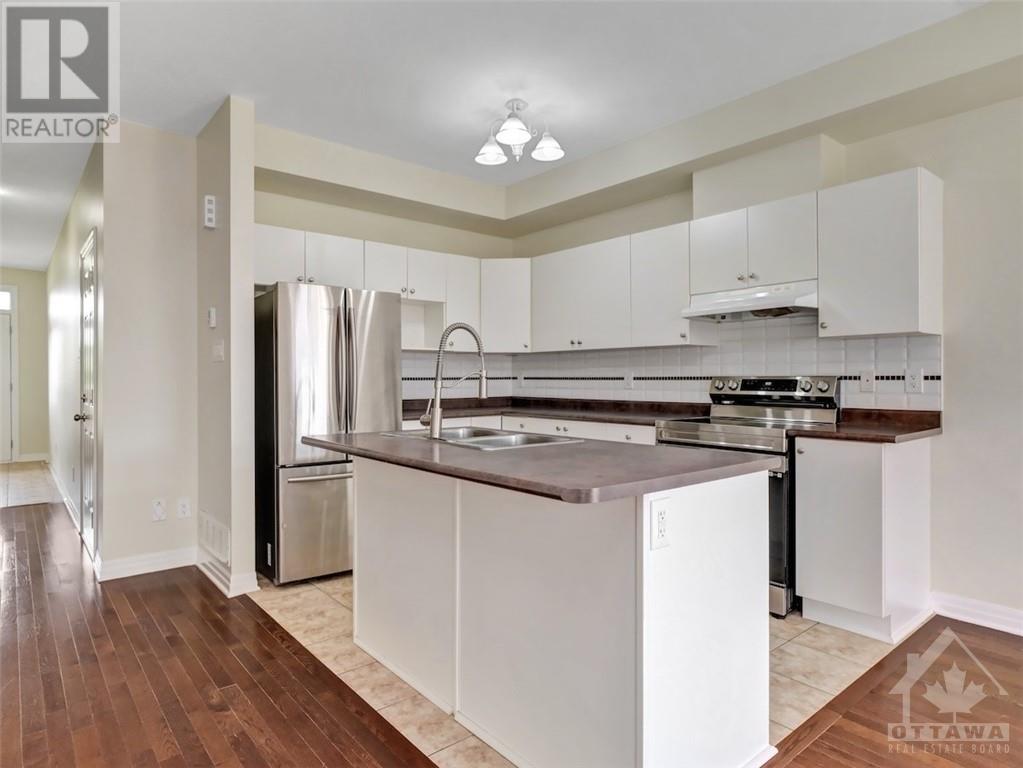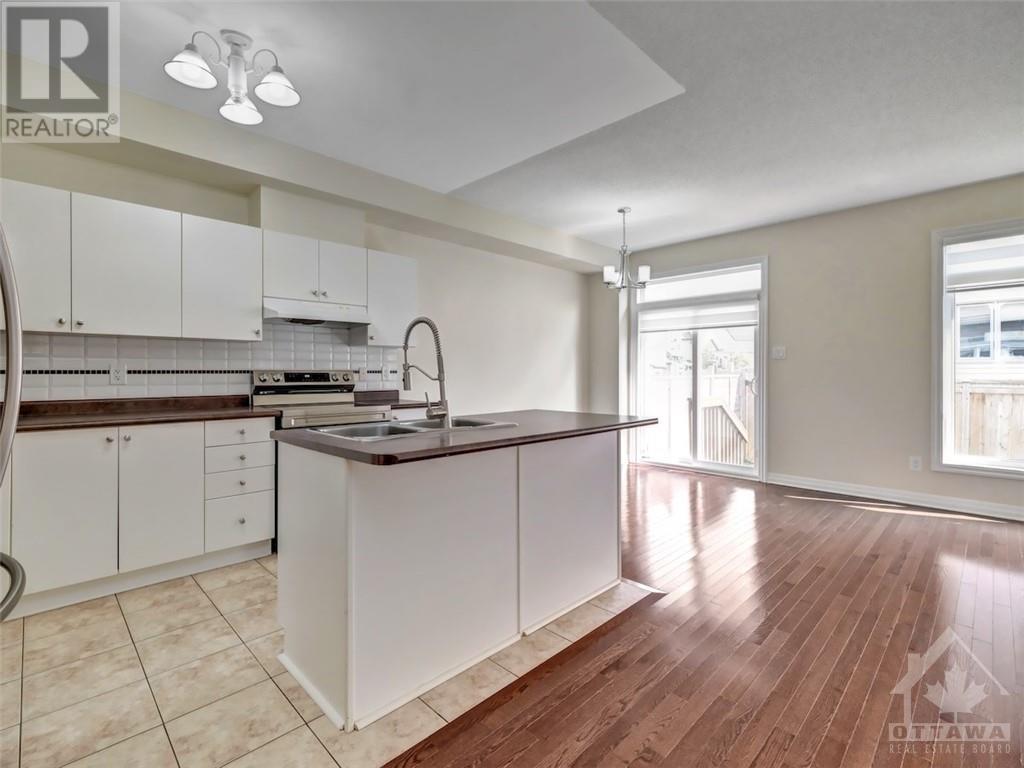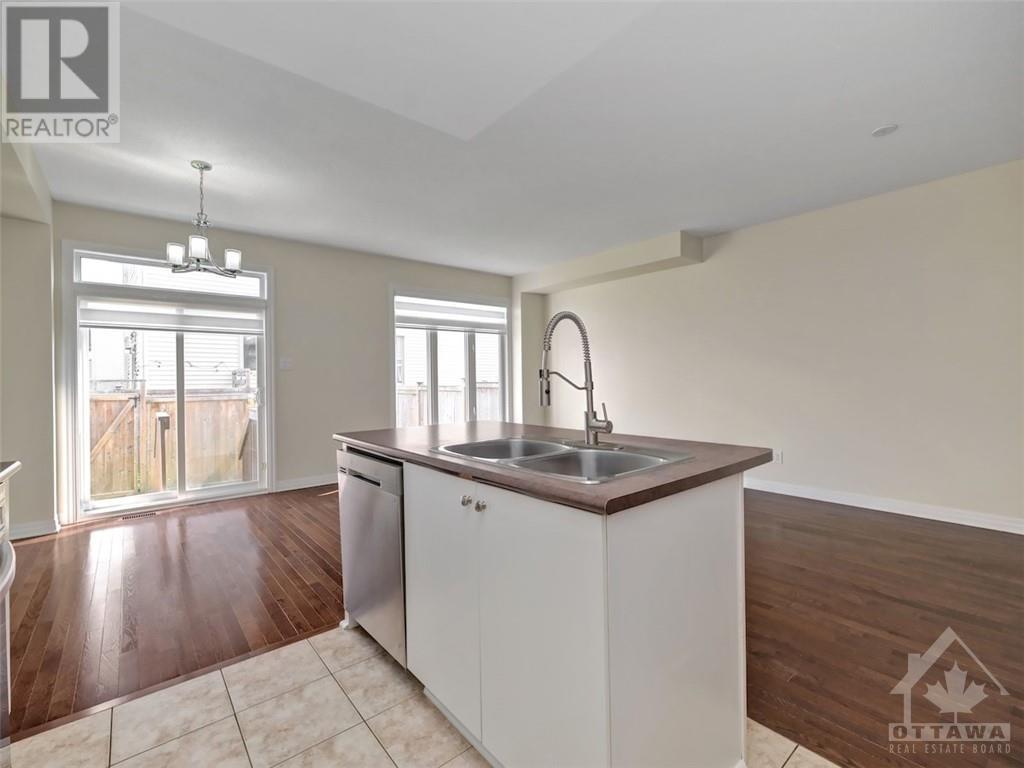3 Bedroom
3 Bathroom
Fireplace
Central Air Conditioning
Forced Air
$609,900
Very well maintained townhouse located in afamily oriented neighbourhood in Riverside South. Features include a spacious foyer, gleaming hardwood in living & di ning rooms, open concept eat-in kitchen, S/S appliances, Dining room with a patio door leads to a private fenced backyard. Professionally finished basement by the builder with a huge family room & gas fireplace. Second floor features a bright and spacious master bedroom with walk-in closet& 4-piece ensuite, 2 good size secondary bedrooms with full bathroom. New carpet, freshly painted with THIS IS A GOOD ONE! Not to be missed, vacant easy to show., Flooring: Tile, Flooring: Hardwood, Flooring: Carpet W/W & Mixed (id:28469)
Property Details
|
MLS® Number
|
X10410888 |
|
Property Type
|
Single Family |
|
Neigbourhood
|
Riverside South-Findlay Creek |
|
Community Name
|
2602 - Riverside South/Gloucester Glen |
|
AmenitiesNearBy
|
Public Transit |
|
ParkingSpaceTotal
|
2 |
Building
|
BathroomTotal
|
3 |
|
BedroomsAboveGround
|
3 |
|
BedroomsTotal
|
3 |
|
Amenities
|
Fireplace(s) |
|
Appliances
|
Dishwasher, Dryer, Hood Fan, Refrigerator, Stove, Washer |
|
BasementDevelopment
|
Finished |
|
BasementType
|
Full (finished) |
|
ConstructionStyleAttachment
|
Attached |
|
CoolingType
|
Central Air Conditioning |
|
ExteriorFinish
|
Brick, Vinyl Siding |
|
FireplacePresent
|
Yes |
|
FireplaceTotal
|
1 |
|
FoundationType
|
Concrete |
|
HeatingFuel
|
Natural Gas |
|
HeatingType
|
Forced Air |
|
StoriesTotal
|
2 |
|
Type
|
Row / Townhouse |
|
UtilityWater
|
Municipal Water |
Parking
Land
|
Acreage
|
No |
|
FenceType
|
Fenced Yard |
|
LandAmenities
|
Public Transit |
|
Sewer
|
Sanitary Sewer |
|
SizeDepth
|
91 Ft ,9 In |
|
SizeFrontage
|
20 Ft |
|
SizeIrregular
|
20 X 91.77 Ft ; 0 |
|
SizeTotalText
|
20 X 91.77 Ft ; 0 |
|
ZoningDescription
|
Residential. |
Rooms
| Level |
Type |
Length |
Width |
Dimensions |
|
Second Level |
Bedroom |
2.71 m |
3.45 m |
2.71 m x 3.45 m |
|
Second Level |
Bedroom |
3.02 m |
4.08 m |
3.02 m x 4.08 m |
|
Second Level |
Bathroom |
1.49 m |
2.64 m |
1.49 m x 2.64 m |
|
Second Level |
Primary Bedroom |
4.21 m |
4.03 m |
4.21 m x 4.03 m |
|
Second Level |
Other |
1.49 m |
2.89 m |
1.49 m x 2.89 m |
|
Second Level |
Bathroom |
1.49 m |
3.02 m |
1.49 m x 3.02 m |
|
Basement |
Recreational, Games Room |
3.02 m |
6.88 m |
3.02 m x 6.88 m |
|
Main Level |
Foyer |
2 m |
2.64 m |
2 m x 2.64 m |
|
Main Level |
Bathroom |
0.93 m |
1.95 m |
0.93 m x 1.95 m |
|
Main Level |
Living Room |
2.76 m |
6.01 m |
2.76 m x 6.01 m |
|
Main Level |
Kitchen |
3.07 m |
3.3 m |
3.07 m x 3.3 m |
|
Main Level |
Dining Room |
3.09 m |
3.12 m |
3.09 m x 3.12 m |
































