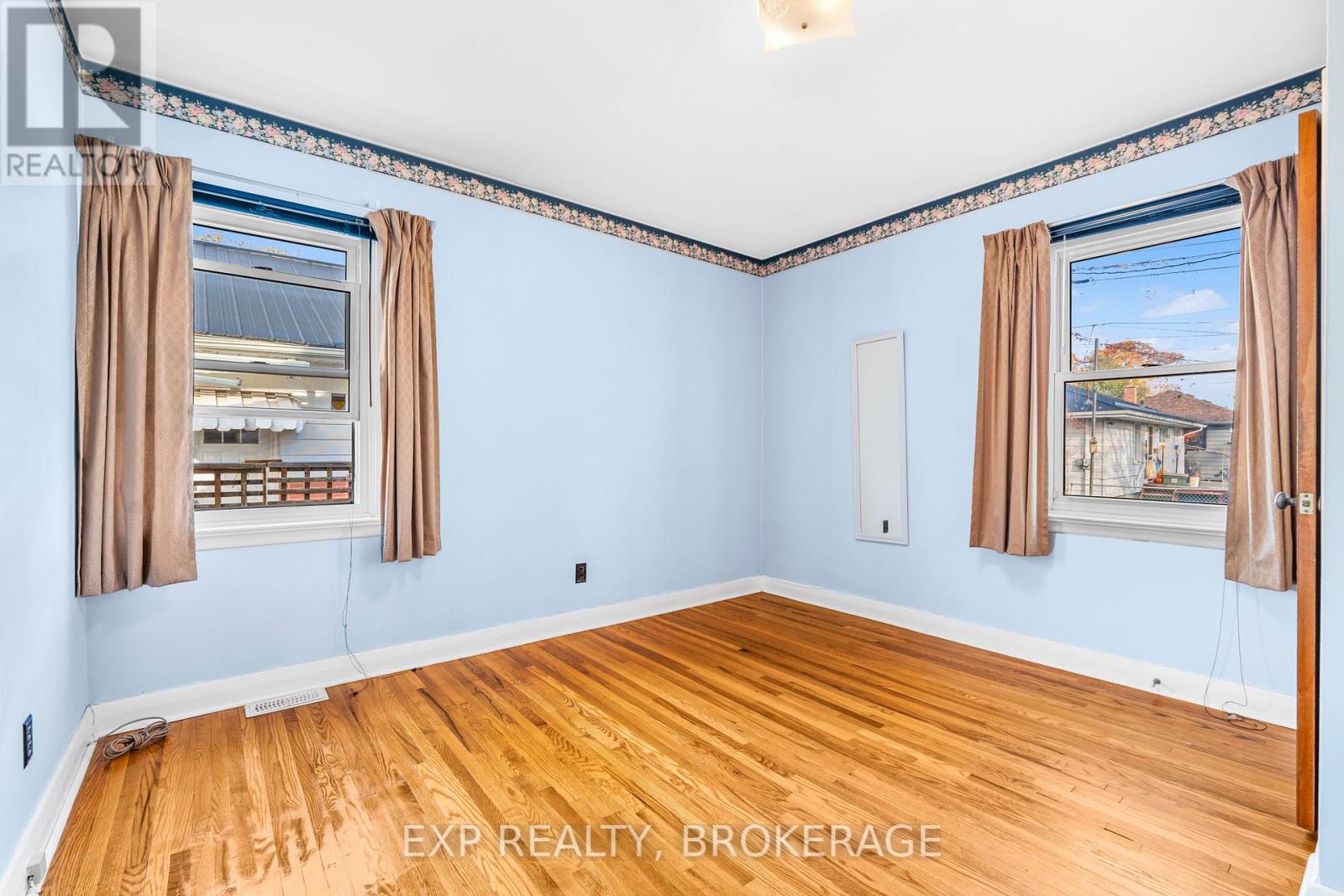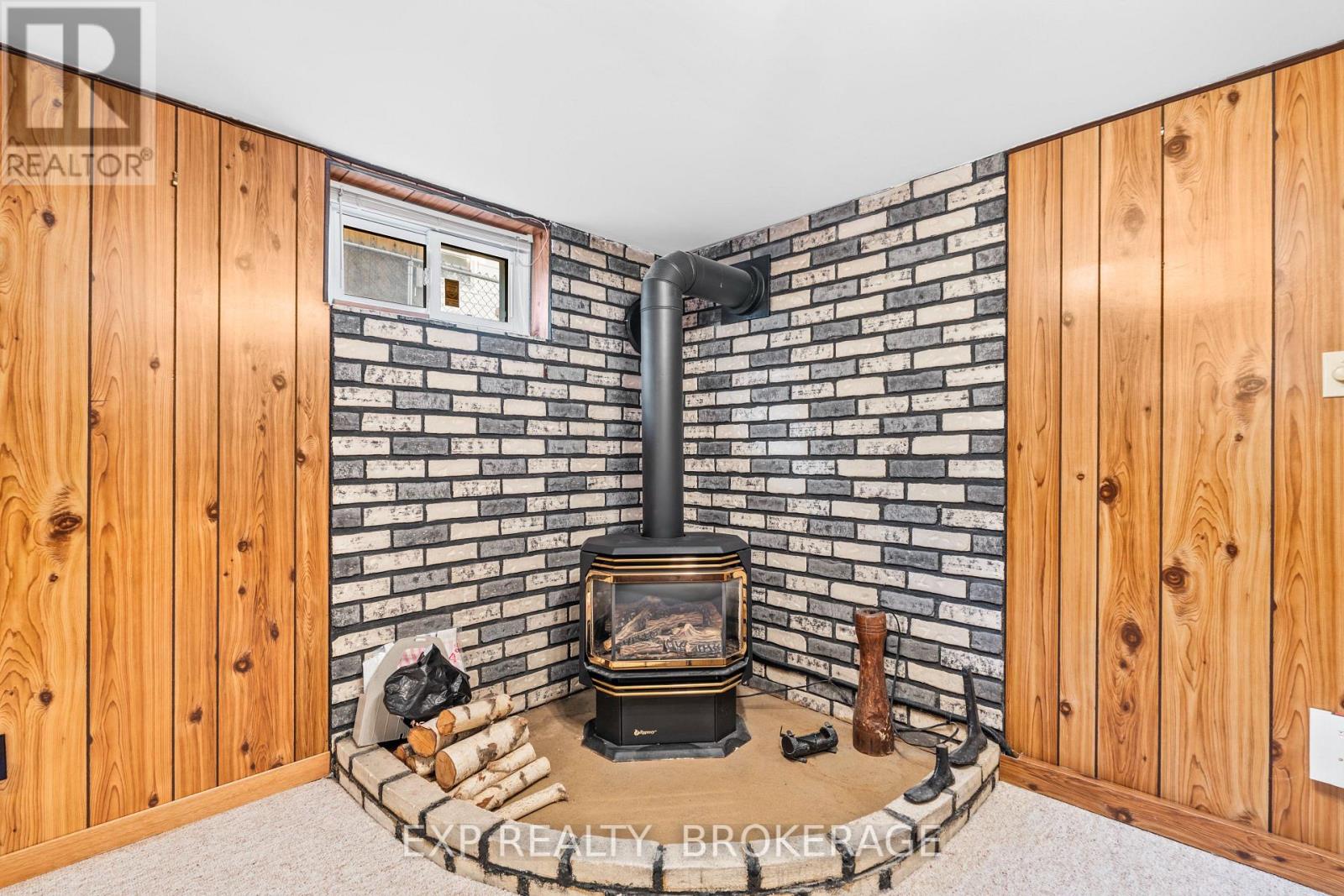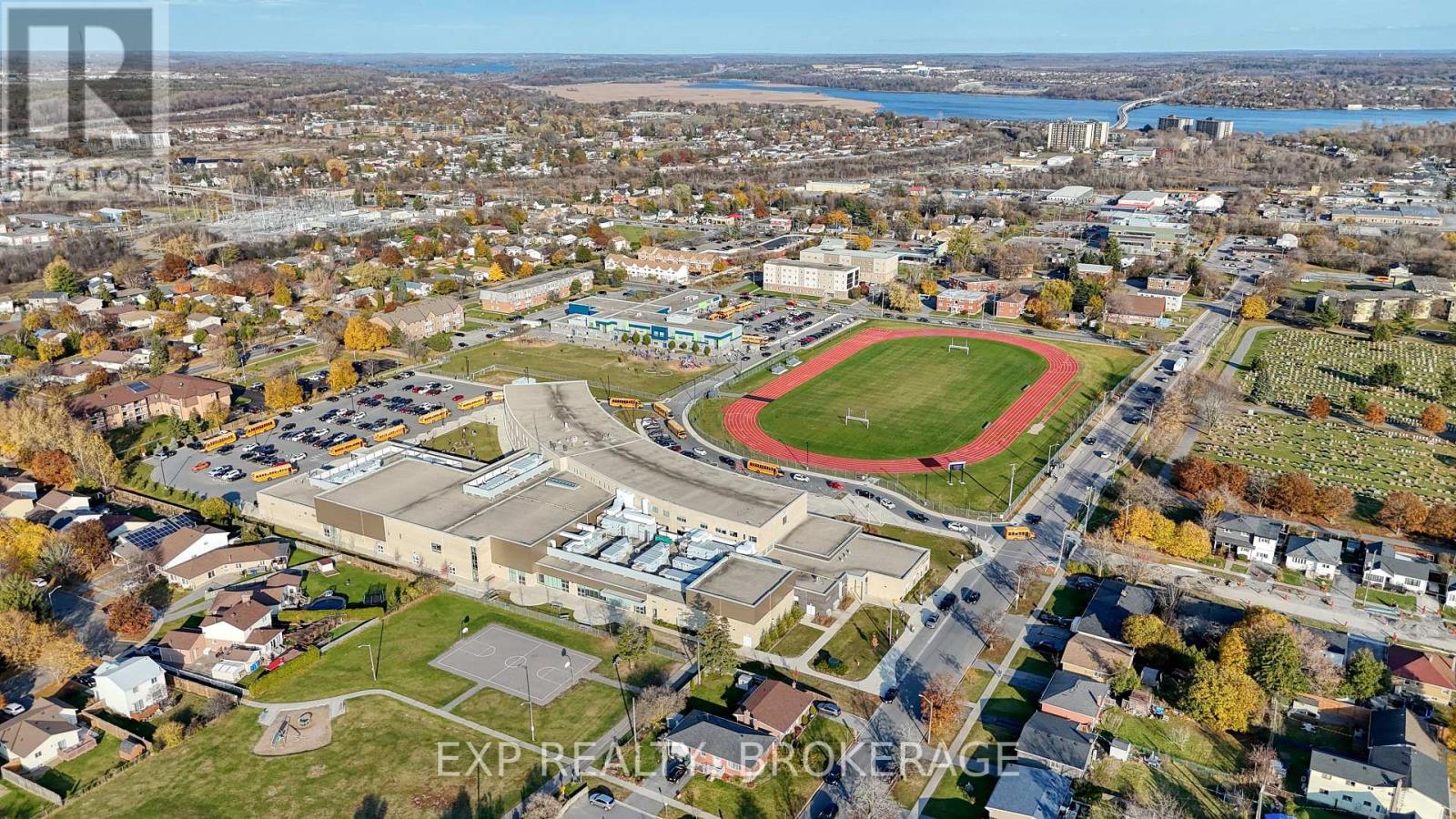61 Brant Avenue Kingston, Ontario K7K 4V2
$459,900
Welcome to 61 Brant Avenue, a home filled with 68 years of history in Kingston's hidden gem, Kingscourt. Owned by the same family since 1956, this 1.5-storey home has been the backdrop for a lifetime of memories from raising children to becoming empty nesters, and everything in between. It's seen birthdays, family gatherings, and quiet evenings by the fireplace. Now, it's ready for new stories to unfold. Set on a large 50x100 lot, it offers space and warmth in a place where people settle and stay. Inside, you will find 1,125 sqft of main living space, plus a 728 sqft basement. The family room below, with its cozy gaswoodstove, is perfect for chilly nights and family gatherings. Hardwood floors run through the living room, hallways, and all bedrooms, adding character and a timeless feel. The main floor includes the primary bedroom and a full bathroom, making single-level living easy. Upstairs, two more bedrooms and a powder room add space for family, guests, or a home office. Why Kingscourt? Kingscourt is a Kingston's secret. It's family-friendly and affordable, with quiet, tree-lined streets and a close-knit feel. New schools Molly Brant Elementary and Kingston Secondary step away, making mornings easy for parents and kids alike. The Memorial Centre, just a 5-minute walk, offers a farmers market, water park, dog park, and arena for endless weekend fun. Local parks, wide sidewalks, and green spaces invite leisurely walks and outdoor activities, while the new Waaban Crossing opens up quick commutes around the city. Here, neighbours know each other. Life is simple and comfortable. Home highlights: hardwood floors in the living room, hallways, and all bedrooms; cozy family room with gas fireplace; large 50'x100' lot with room to grow; walk to new schools, parks, and transit; a friendly, tree-lined neighbourhood with a strong community feel. Looking for a home with a story and a neighbourhood with heart? Start your next chapter in Kingscourt! Schedule your viewing today. (id:28469)
Open House
This property has open houses!
2:00 pm
Ends at:4:00 pm
2:00 pm
Ends at:4:00 pm
Property Details
| MLS® Number | X10921185 |
| Property Type | Single Family |
| Community Name | East of Sir John A. Blvd |
| AmenitiesNearBy | Hospital, Park, Place Of Worship, Public Transit, Schools |
| Features | Level Lot, Flat Site, Lighting |
| ParkingSpaceTotal | 3 |
| Structure | Porch, Shed |
Building
| BathroomTotal | 2 |
| BedroomsAboveGround | 3 |
| BedroomsTotal | 3 |
| Amenities | Fireplace(s) |
| Appliances | Water Heater, Central Vacuum, Dryer, Freezer, Microwave, Refrigerator, Stove, Washer, Window Coverings |
| BasementDevelopment | Partially Finished |
| BasementType | Full (partially Finished) |
| ConstructionStyleAttachment | Detached |
| CoolingType | Central Air Conditioning |
| ExteriorFinish | Aluminum Siding |
| FireProtection | Alarm System, Smoke Detectors |
| FireplacePresent | Yes |
| FireplaceTotal | 1 |
| FlooringType | Linoleum, Hardwood, Concrete |
| FoundationType | Block |
| HalfBathTotal | 1 |
| HeatingFuel | Natural Gas |
| HeatingType | Forced Air |
| StoriesTotal | 2 |
| SizeInterior | 1099.9909 - 1499.9875 Sqft |
| Type | House |
| UtilityWater | Municipal Water |
Land
| Acreage | No |
| LandAmenities | Hospital, Park, Place Of Worship, Public Transit, Schools |
| LandscapeFeatures | Landscaped |
| Sewer | Sanitary Sewer |
| SizeDepth | 100 Ft ,1 In |
| SizeFrontage | 50 Ft |
| SizeIrregular | 50 X 100.1 Ft |
| SizeTotalText | 50 X 100.1 Ft|under 1/2 Acre |
| ZoningDescription | A5 |
Rooms
| Level | Type | Length | Width | Dimensions |
|---|---|---|---|---|
| Second Level | Bedroom 2 | 4.53 m | 2.87 m | 4.53 m x 2.87 m |
| Second Level | Bedroom 3 | 4.53 m | 3.76 m | 4.53 m x 3.76 m |
| Second Level | Bathroom | 1.79 m | 1 m | 1.79 m x 1 m |
| Basement | Family Room | 6.86 m | 3.61 m | 6.86 m x 3.61 m |
| Basement | Utility Room | 6.92 m | 4.43 m | 6.92 m x 4.43 m |
| Main Level | Kitchen | 3.4 m | 2.44 m | 3.4 m x 2.44 m |
| Main Level | Dining Room | 2.24 m | 2.46 m | 2.24 m x 2.46 m |
| Main Level | Living Room | 3.57 m | 6.08 m | 3.57 m x 6.08 m |
| Main Level | Primary Bedroom | 3.64 m | 3.75 m | 3.64 m x 3.75 m |
| Main Level | Bathroom | 1.53 m | 2.02 m | 1.53 m x 2.02 m |
Utilities
| Cable | Available |
| Sewer | Installed |








































