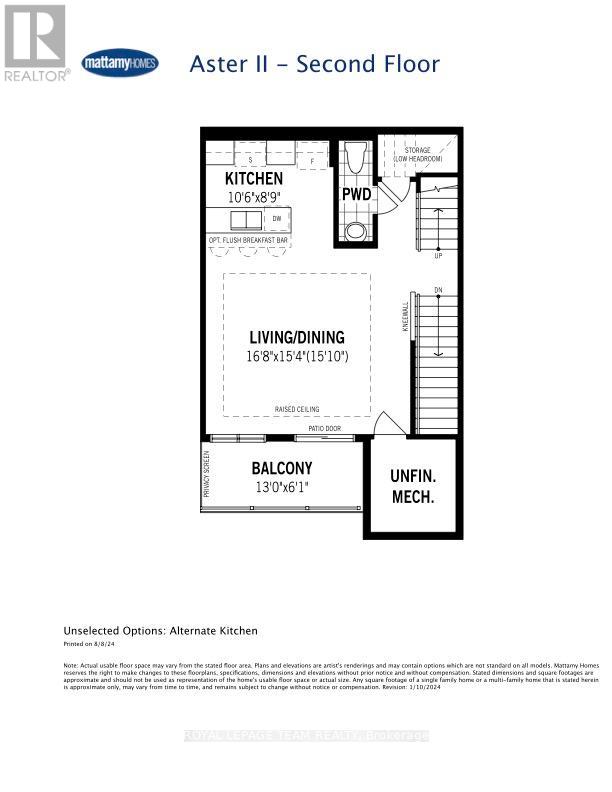704 Lillian Freiman Pvt Ottawa, Ontario K2J 7K8
$399,990Maintenance, Insurance, Common Area Maintenance
$235 Monthly
Maintenance, Insurance, Common Area Maintenance
$235 MonthlyBe the first to live here! Mattamy's The Aster II is a beautifully designed 2-bed, 2.5-bath stacked townhome offering ultimate comfort and functionality. The quaint front porch and foyer lead upstairs to the open-concept living/dining room, Kitchen, powder room and storage room. Step into the open concept kitchen, featuring S/S appliances and quartz countertops, perfect for enjoying a cup of coffee or a meal at the charming breakfast bar. The living/dining area features patio doors that provide ample natural light, leading to a balcony where you can enjoy the beautiful summer weather. Upstairs, retreat to the primary bedroom, which includes a walk-in closet and an ensuite with a standing shower. The second bedroom has been upgraded to include its own private bath and a private deck, offering stunning views of the surrounding community.Conveniently located near amenities, parks, public transportation, schools and more. Images provided showcase builder finishes. (id:28469)
Property Details
| MLS® Number | X11246025 |
| Property Type | Single Family |
| Community Name | 7711 - Barrhaven - Half Moon Bay |
| AmenitiesNearBy | Park, Public Transit, Schools |
| CommunityFeatures | Pet Restrictions, Community Centre |
| Features | Balcony |
| ParkingSpaceTotal | 1 |
Building
| BathroomTotal | 3 |
| BedroomsAboveGround | 2 |
| BedroomsTotal | 2 |
| Amenities | Visitor Parking |
| Appliances | Water Heater, Dishwasher, Hood Fan, Refrigerator, Stove |
| CoolingType | Central Air Conditioning, Air Exchanger |
| ExteriorFinish | Brick, Vinyl Siding |
| FoundationType | Poured Concrete |
| HalfBathTotal | 1 |
| HeatingFuel | Natural Gas |
| HeatingType | Forced Air |
| StoriesTotal | 2 |
| SizeInterior | 999.992 - 1198.9898 Sqft |
| Type | Apartment |
Land
| Acreage | No |
| LandAmenities | Park, Public Transit, Schools |
| ZoningDescription | Residential |
Rooms
| Level | Type | Length | Width | Dimensions |
|---|---|---|---|---|
| Second Level | Living Room | 5.08 m | 4.82 m | 5.08 m x 4.82 m |
| Second Level | Kitchen | 3.2 m | 2.66 m | 3.2 m x 2.66 m |
| Second Level | Bathroom | Measurements not available | ||
| Second Level | Other | 3.96 m | 1.85 m | 3.96 m x 1.85 m |
| Third Level | Laundry Room | Measurements not available | ||
| Third Level | Primary Bedroom | 4.11 m | 2.89 m | 4.11 m x 2.89 m |
| Third Level | Bathroom | Measurements not available | ||
| Third Level | Bedroom | 3.3 m | 2.75 m | 3.3 m x 2.75 m |
| Third Level | Bathroom | Measurements not available | ||
| Third Level | Other | 2.62 m | 2.52 m | 2.62 m x 2.52 m |
| Main Level | Foyer | Measurements not available |













