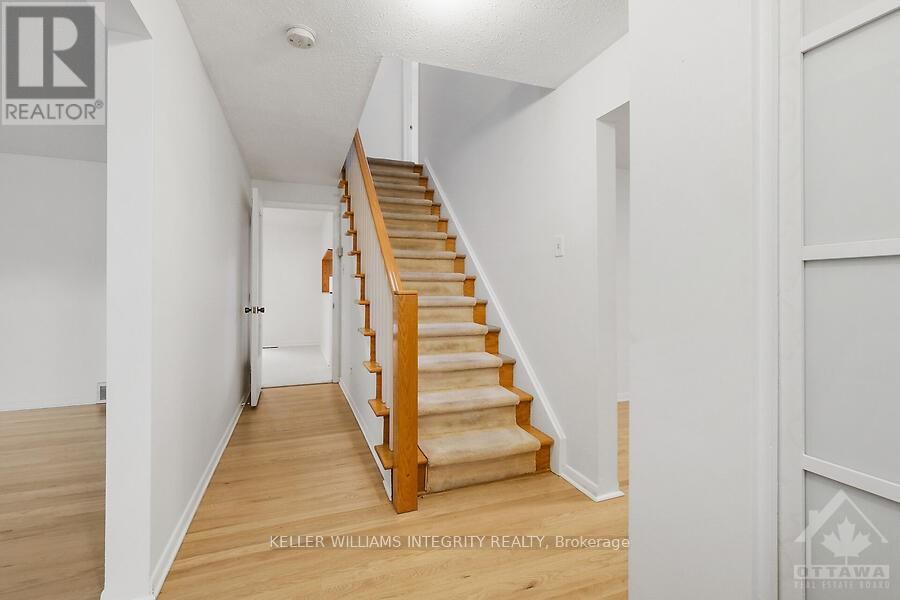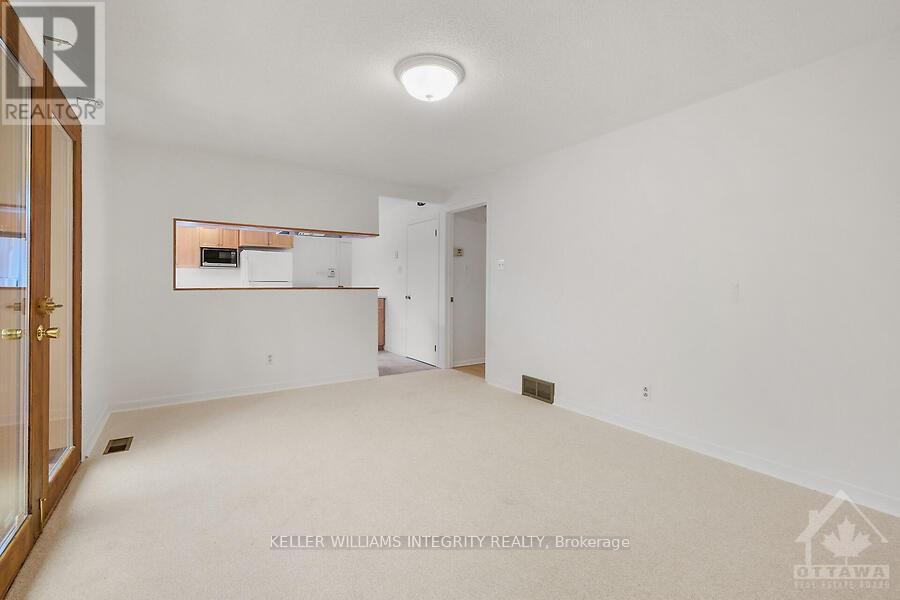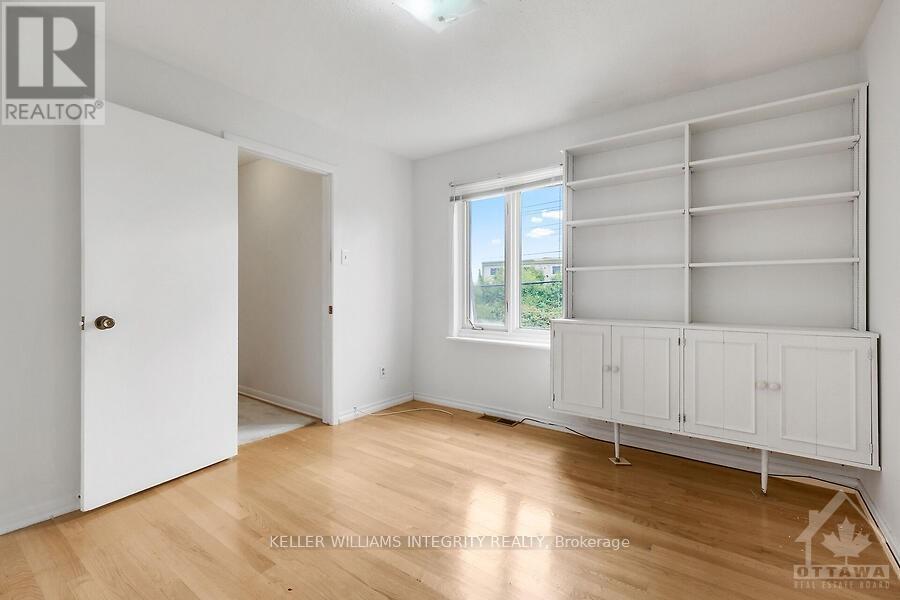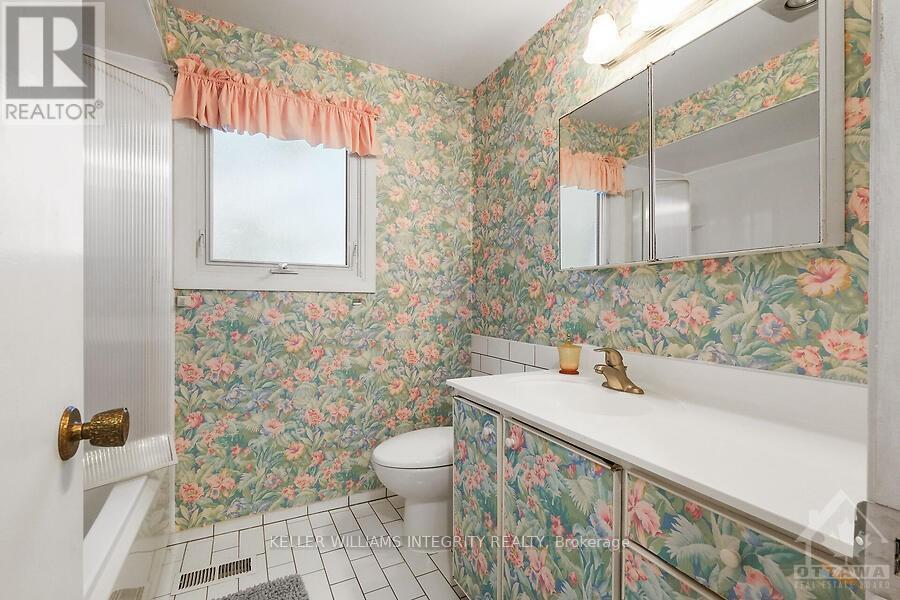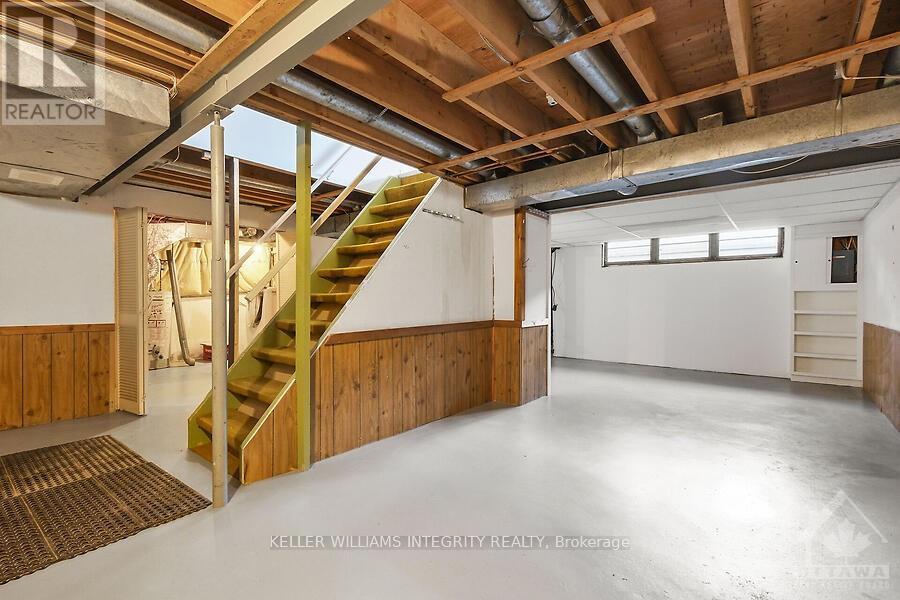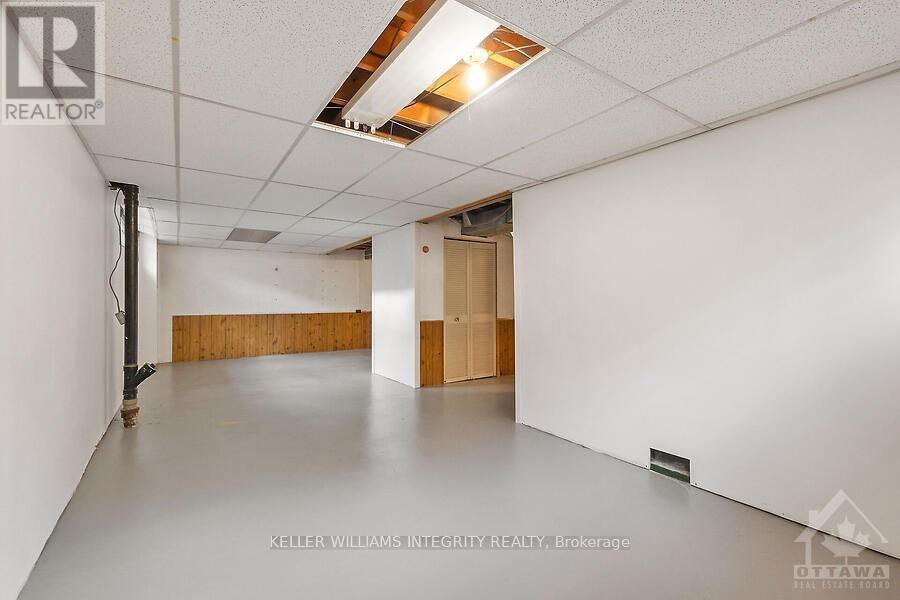4 Bedroom
3 Bathroom
Central Air Conditioning
Forced Air
$799,900
Welcome Home. This spacious centre-hall plan single-family home features 4 bedrooms, 3 bathrooms, plus a 2-car attached garage. The main floor boasts a formal living room with natural gas fireplace, a dining room with recently refinished hardwood floors, lovely newly updated kitchen (2023-2024), 2pc bathroom a large cozy family room (with brand new carpeting) that steps out to the screened-in deck. Enjoy the privacy of the large fenced backyard. The second floor offers you 4 bedrooms with hardwood flooring throughout (one bedroom has carpet with hardwood underneath) the primary bedroom has a 2pc ensuite. Notable updates include a furnace (2002), South facing roof (2015), and North facing roof (2017). 24-hour irrevocable on all offers. Hurry, this wont last long!, Flooring: Hardwood, Flooring: Carpet Wall To Wall (id:28469)
Open House
This property has open houses!
Starts at:
2:00 pm
Ends at:
4:00 pm
Property Details
|
MLS® Number
|
X9523166 |
|
Property Type
|
Single Family |
|
Community Name
|
7201 - City View/Skyline/Fisher Heights/Parkwood Hills |
|
AmenitiesNearBy
|
Public Transit, Park |
|
ParkingSpaceTotal
|
6 |
|
Structure
|
Deck |
Building
|
BathroomTotal
|
3 |
|
BedroomsAboveGround
|
4 |
|
BedroomsTotal
|
4 |
|
Appliances
|
Dishwasher, Hood Fan, Refrigerator, Stove |
|
BasementDevelopment
|
Unfinished |
|
BasementType
|
Full (unfinished) |
|
ConstructionStyleAttachment
|
Detached |
|
CoolingType
|
Central Air Conditioning |
|
ExteriorFinish
|
Brick |
|
FoundationType
|
Concrete |
|
HalfBathTotal
|
2 |
|
HeatingFuel
|
Natural Gas |
|
HeatingType
|
Forced Air |
|
StoriesTotal
|
2 |
|
Type
|
House |
|
UtilityWater
|
Municipal Water |
Parking
Land
|
Acreage
|
No |
|
FenceType
|
Fenced Yard |
|
LandAmenities
|
Public Transit, Park |
|
Sewer
|
Sanitary Sewer |
|
SizeDepth
|
99 Ft ,10 In |
|
SizeFrontage
|
64 Ft ,11 In |
|
SizeIrregular
|
64.92 X 99.9 Ft ; 0 |
|
SizeTotalText
|
64.92 X 99.9 Ft ; 0 |
|
ZoningDescription
|
R1f |
Rooms
| Level |
Type |
Length |
Width |
Dimensions |
|
Second Level |
Primary Bedroom |
4.03 m |
3.68 m |
4.03 m x 3.68 m |
|
Second Level |
Bedroom |
3.53 m |
2.59 m |
3.53 m x 2.59 m |
|
Second Level |
Bedroom |
3.68 m |
3.17 m |
3.68 m x 3.17 m |
|
Second Level |
Bedroom |
3.09 m |
2.97 m |
3.09 m x 2.97 m |
|
Second Level |
Bathroom |
|
|
Measurements not available |
|
Second Level |
Bathroom |
|
|
Measurements not available |
|
Basement |
Other |
|
|
Measurements not available |
|
Basement |
Laundry Room |
|
|
Measurements not available |
|
Basement |
Recreational, Games Room |
|
|
Measurements not available |
|
Main Level |
Living Room |
5.53 m |
3.65 m |
5.53 m x 3.65 m |
|
Main Level |
Bathroom |
|
|
Measurements not available |
|
Main Level |
Kitchen |
5.1 m |
3.35 m |
5.1 m x 3.35 m |
|
Main Level |
Family Room |
3.78 m |
3.35 m |
3.78 m x 3.35 m |
|
Main Level |
Dining Room |
3.86 m |
3.04 m |
3.86 m x 3.04 m |
Utilities
|
Natural Gas Available
|
Available |




