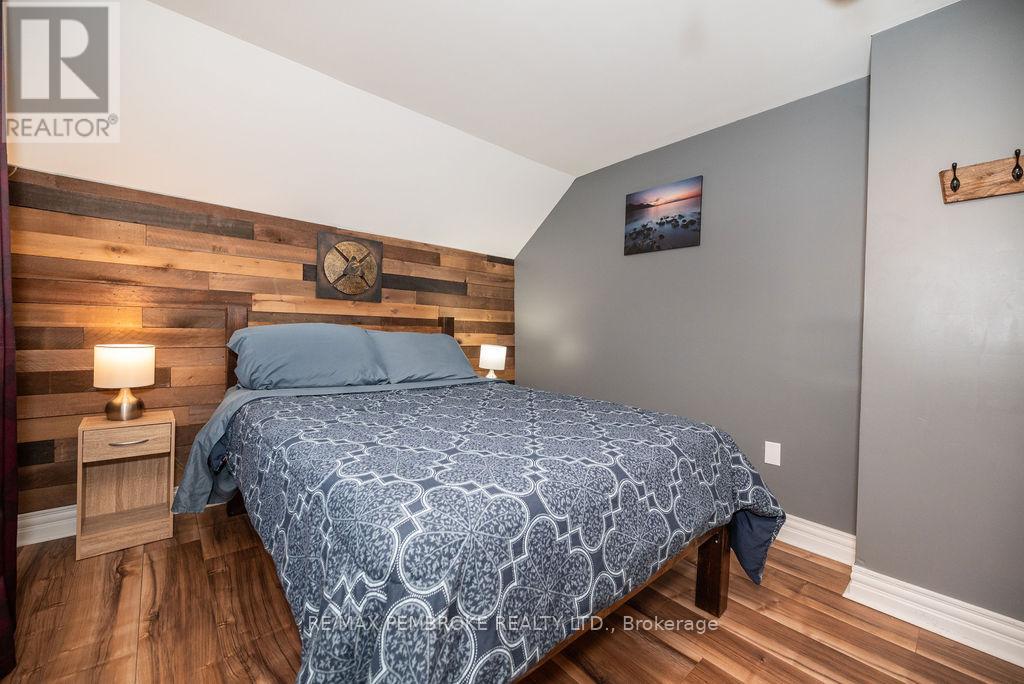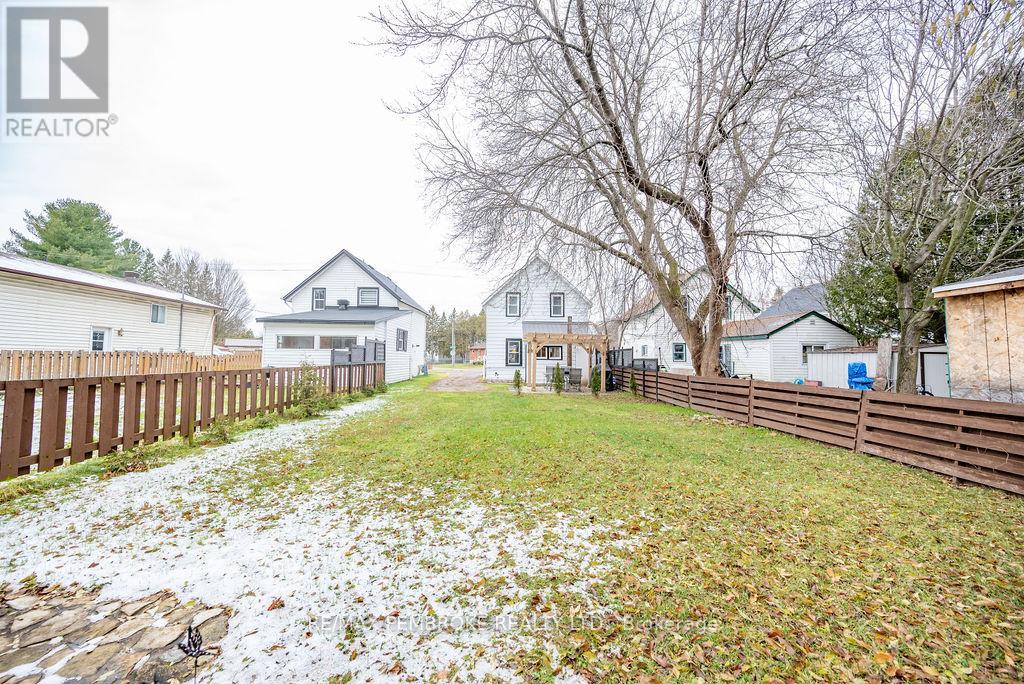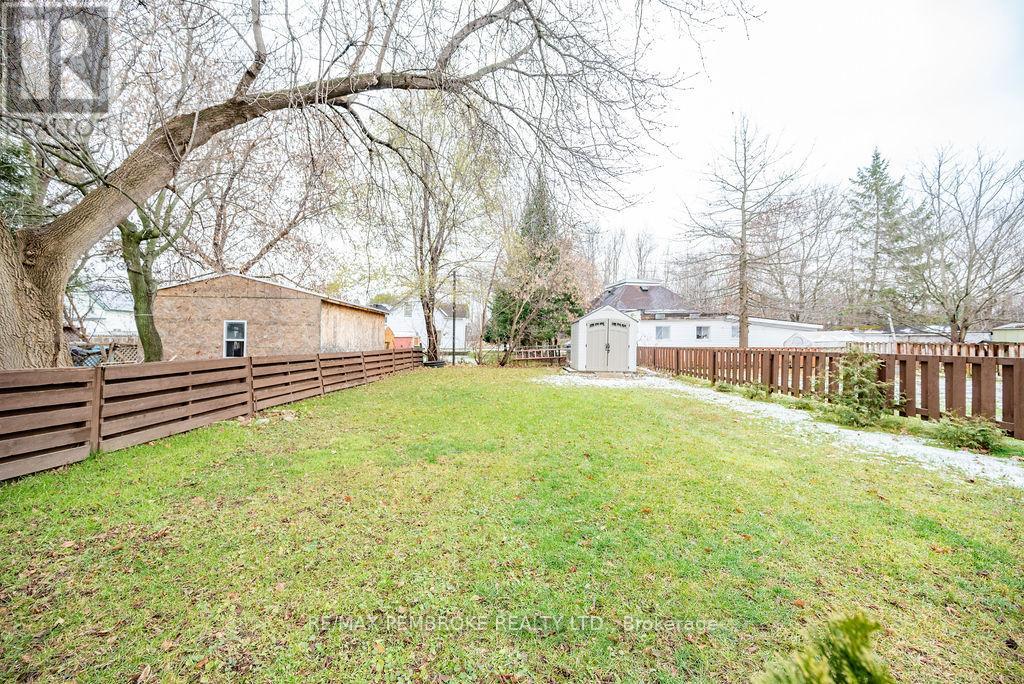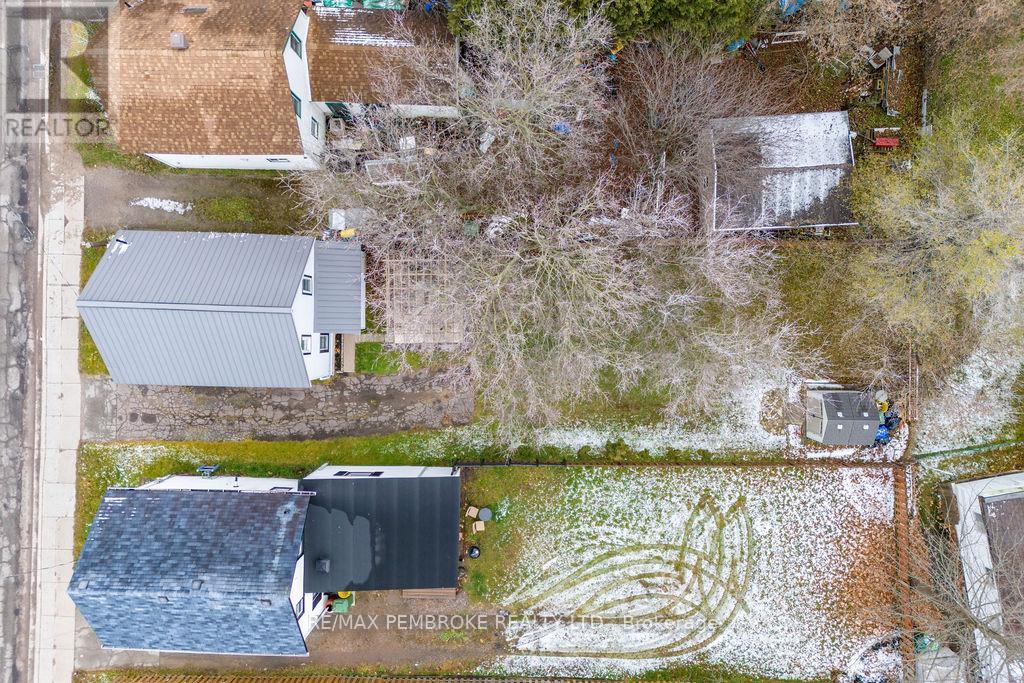2 Bedroom
1 Bathroom
Forced Air
$244,500
Welcome to this very charming Starter Home at 241 Forced Road. Perfectly positioned just off Pembroke Street West, this inviting two-bedroom, one-bathroom home offers the ideal space for first-time buyers or those looking to downsize. With its practical layout, bright interiors, and modern touches, this property is ready to be loved and made your own.The main floor features an open-concept design that blends functionality with style, including a generously sized, well-lit kitchen that will inspire your culinary creativity. The cozy living room is perfect for relaxing, and the space feels airy and welcoming thanks to abundant natural light. Upstairs, you'll find two bedrooms and a 4 piece bath. The clean, stylish bathroom provides a tranquil space for unwinding after a long day.Outside, the home sits on a nice lot, offering a private backyard ideal for outdoor entertaining, gardening, or simply enjoying some fresh air. Whether you're hosting friends or spending time with family, this backyard is a great addition to the home.Located in a desirable neighborhood with easy access to local amenities, schools, and parks, 241 Forced Road is a wonderful place to begin your homeownership journey. Dont miss the opportunity to make this delightful property your own! All written signed Offers must contain a 24 hour irrevocable. (id:28469)
Property Details
|
MLS® Number
|
X11563301 |
|
Property Type
|
Single Family |
|
Community Name
|
530 - Pembroke |
|
Features
|
Carpet Free |
|
ParkingSpaceTotal
|
2 |
|
Structure
|
Shed |
Building
|
BathroomTotal
|
1 |
|
BedroomsAboveGround
|
2 |
|
BedroomsTotal
|
2 |
|
Appliances
|
Dryer, Furniture, Refrigerator, Stove, Washer |
|
BasementType
|
Crawl Space |
|
ConstructionStyleAttachment
|
Detached |
|
ExteriorFinish
|
Vinyl Siding |
|
FoundationType
|
Poured Concrete |
|
HeatingFuel
|
Natural Gas |
|
HeatingType
|
Forced Air |
|
StoriesTotal
|
2 |
|
Type
|
House |
|
UtilityWater
|
Municipal Water |
Land
|
Acreage
|
No |
|
Sewer
|
Sanitary Sewer |
|
SizeDepth
|
120 Ft ,1 In |
|
SizeFrontage
|
33 Ft |
|
SizeIrregular
|
33.01 X 120.12 Ft |
|
SizeTotalText
|
33.01 X 120.12 Ft |
|
ZoningDescription
|
Residential |
Rooms
| Level |
Type |
Length |
Width |
Dimensions |
|
Second Level |
Bedroom 2 |
3.85 m |
2.44 m |
3.85 m x 2.44 m |
|
Second Level |
Primary Bedroom |
4.35 m |
2.6 m |
4.35 m x 2.6 m |
|
Second Level |
Bathroom |
2.79 m |
2.32 m |
2.79 m x 2.32 m |
|
Main Level |
Kitchen |
5.16 m |
3.9 m |
5.16 m x 3.9 m |
|
Main Level |
Living Room |
2.89 m |
2.86 m |
2.89 m x 2.86 m |
|
Main Level |
Mud Room |
1.95 m |
1.42 m |
1.95 m x 1.42 m |
|
Main Level |
Foyer |
2.87 m |
1.35 m |
2.87 m x 1.35 m |
Utilities
|
Cable
|
Available |
|
Sewer
|
Installed |








































