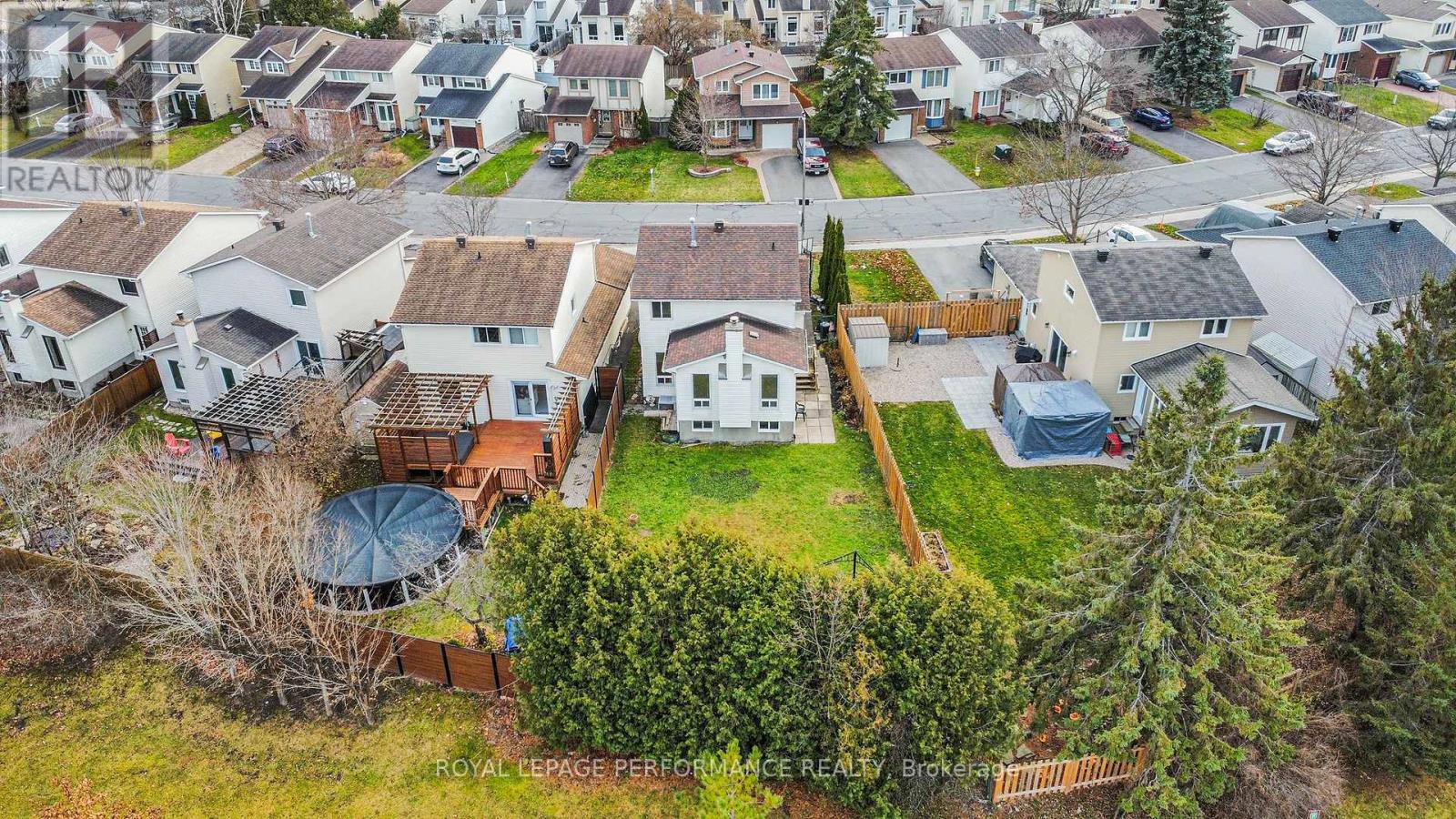3 Bedroom
2 Bathroom
1099.9909 - 1499.9875 sqft
Fireplace
Central Air Conditioning
Forced Air
$635,000
An incredible opportunity awaits you! This freshly painted, detached three-bedroom home is set on an oversized lot in a highly desirable neighborhood, just a short walk from the Ottawa River. As you enter the light-flooded home, you will find a welcoming foyer, an updated kitchen with eat-in area, a dining room, and a convenient two-piece bathroom. A few steps up, the living room features a cozy wood-burning fireplace, perfect for warm gatherings on chilly winter evenings. Ascend a few more steps to discover three generously sized bedrooms, all with bamboo flooring, and a newly renovated four-piece bath. The lower level boasts a spacious family room, ideally suited for a game or play area as well as a large storage room with laundry. The expansive private yard is fully fenced and is ideal for entertaining guests. Plus, you'll be conveniently close to schools, shops, and parks. (id:28469)
Open House
This property has open houses!
Starts at:
2:00 pm
Ends at:
4:00 pm
Property Details
|
MLS® Number
|
X11558019 |
|
Property Type
|
Single Family |
|
Community Name
|
2002 - Hiawatha Park/Convent Glen |
|
ParkingSpaceTotal
|
3 |
Building
|
BathroomTotal
|
2 |
|
BedroomsAboveGround
|
3 |
|
BedroomsTotal
|
3 |
|
Amenities
|
Fireplace(s) |
|
Appliances
|
Garage Door Opener Remote(s), Dryer, Garage Door Opener, Hood Fan, Refrigerator, Stove, Washer |
|
BasementDevelopment
|
Partially Finished |
|
BasementType
|
N/a (partially Finished) |
|
ConstructionStyleAttachment
|
Detached |
|
ConstructionStyleSplitLevel
|
Backsplit |
|
CoolingType
|
Central Air Conditioning |
|
ExteriorFinish
|
Brick Facing, Vinyl Siding |
|
FireplacePresent
|
Yes |
|
FireplaceTotal
|
1 |
|
FoundationType
|
Concrete |
|
HalfBathTotal
|
1 |
|
HeatingFuel
|
Natural Gas |
|
HeatingType
|
Forced Air |
|
SizeInterior
|
1099.9909 - 1499.9875 Sqft |
|
Type
|
House |
|
UtilityWater
|
Municipal Water |
Parking
|
Attached Garage
|
|
|
Inside Entry
|
|
Land
|
Acreage
|
No |
|
Sewer
|
Sanitary Sewer |
|
SizeDepth
|
121 Ft ,9 In |
|
SizeFrontage
|
30 Ft ,10 In |
|
SizeIrregular
|
30.9 X 121.8 Ft ; Irregular |
|
SizeTotalText
|
30.9 X 121.8 Ft ; Irregular |
Rooms
| Level |
Type |
Length |
Width |
Dimensions |
|
Lower Level |
Family Room |
4.466 m |
3.326 m |
4.466 m x 3.326 m |
|
Lower Level |
Laundry Room |
6.493 m |
3.368 m |
6.493 m x 3.368 m |
|
Main Level |
Dining Room |
3.497 m |
2.878 m |
3.497 m x 2.878 m |
|
Main Level |
Kitchen |
5.047 m |
2.312 m |
5.047 m x 2.312 m |
|
Upper Level |
Living Room |
4.827 m |
3.461 m |
4.827 m x 3.461 m |
|
Upper Level |
Primary Bedroom |
5.038 m |
3.519 m |
5.038 m x 3.519 m |
|
Upper Level |
Bedroom 2 |
3.152 m |
2.909 m |
3.152 m x 2.909 m |
|
Upper Level |
Bedroom 3 |
2.871 m |
2.819 m |
2.871 m x 2.819 m |
|
Upper Level |
Bathroom |
2.116 m |
2.061 m |
2.116 m x 2.061 m |


































