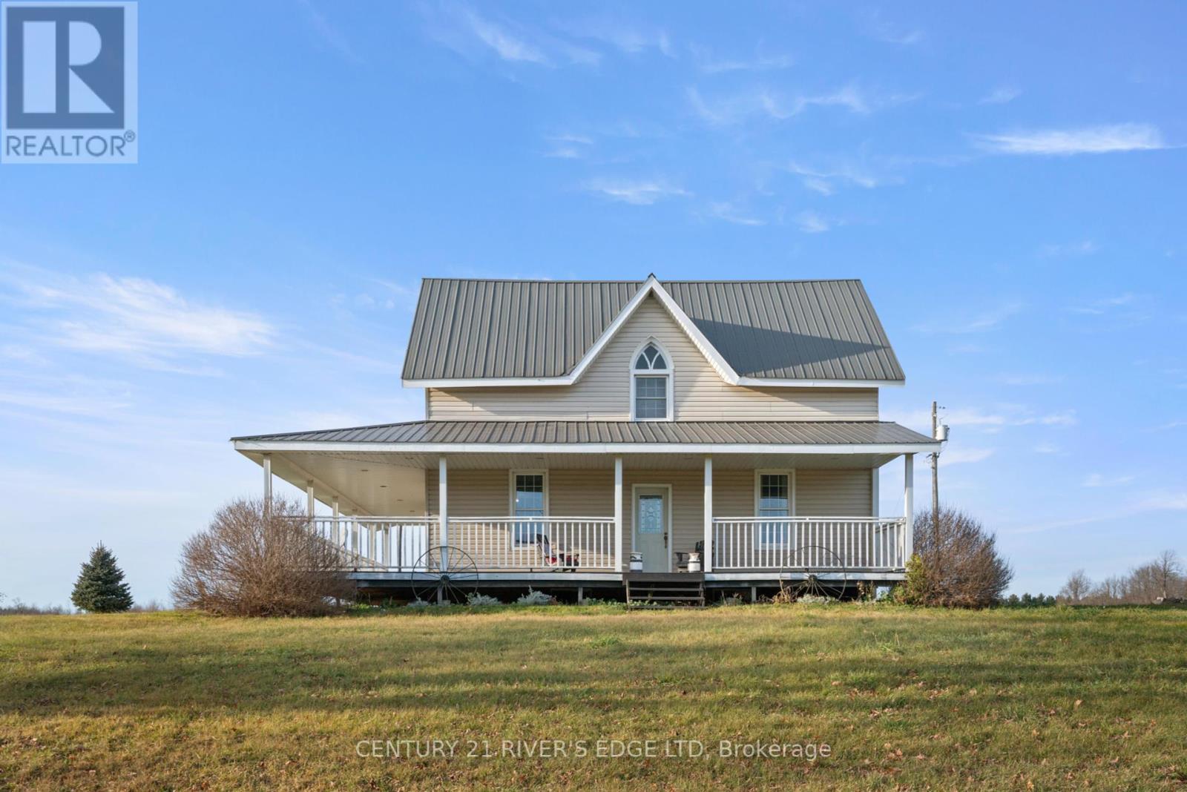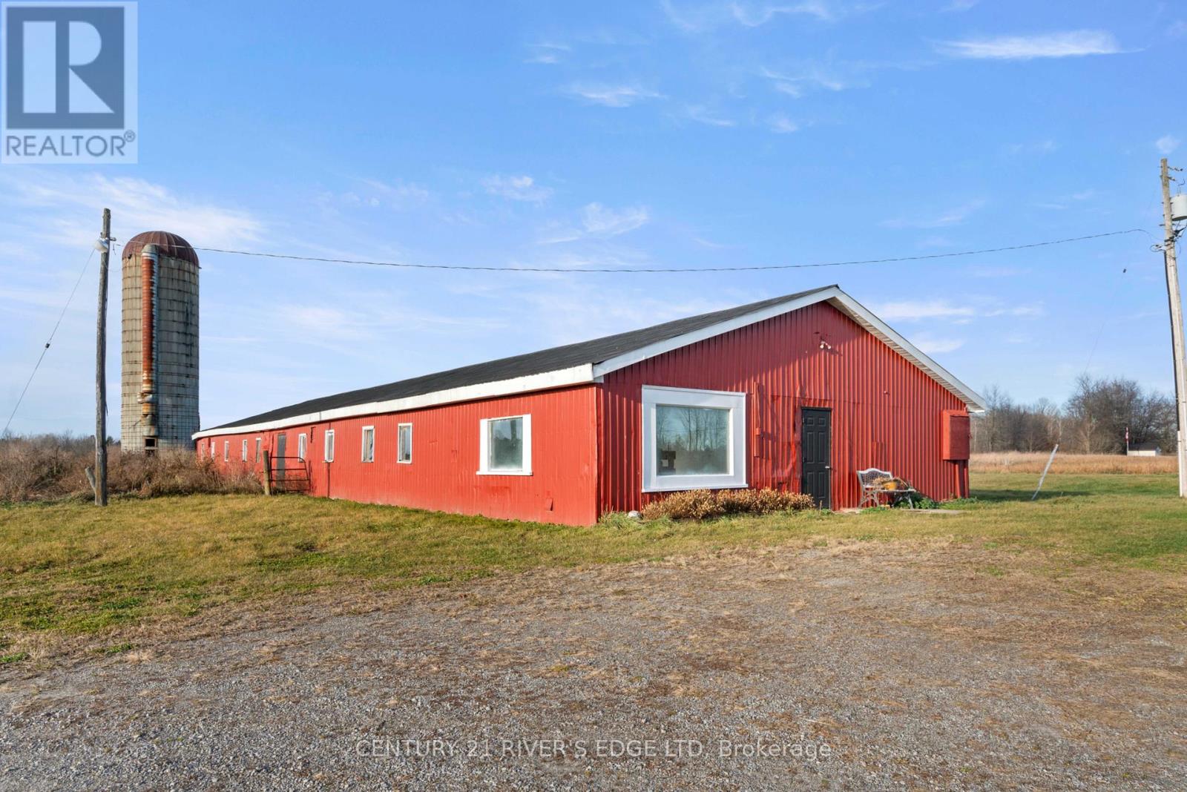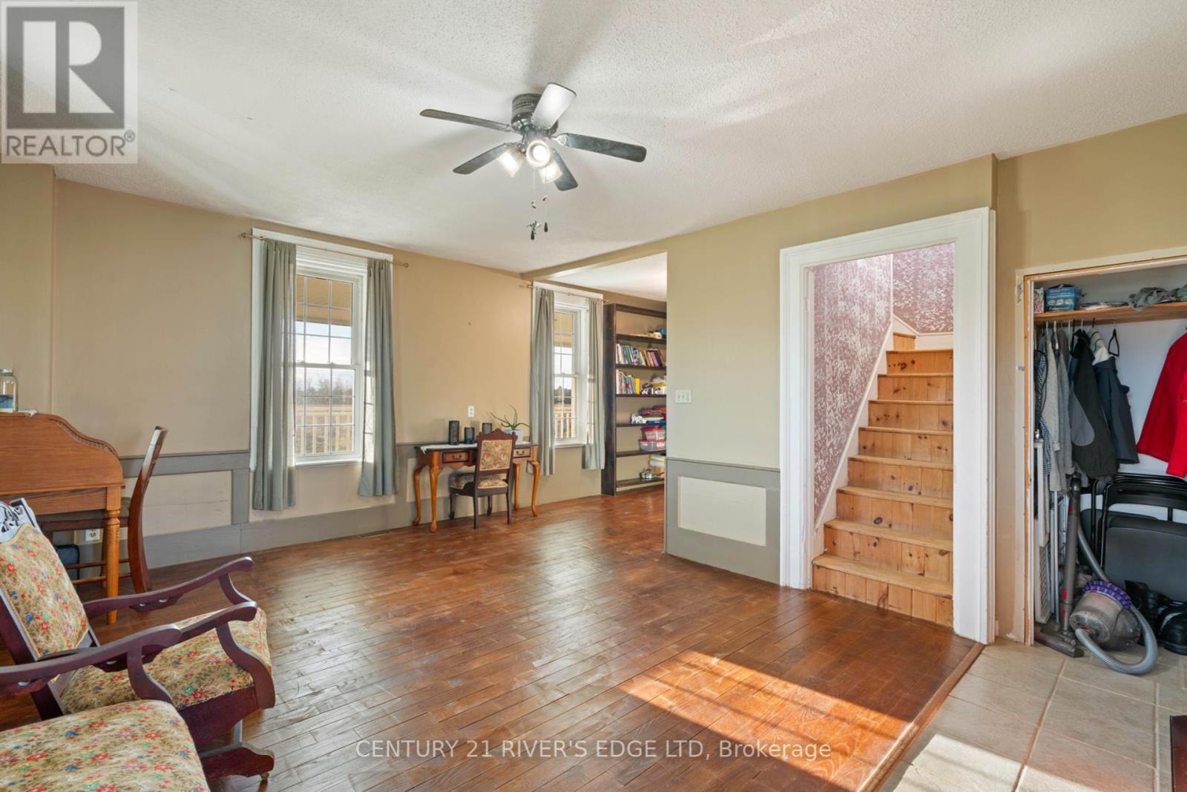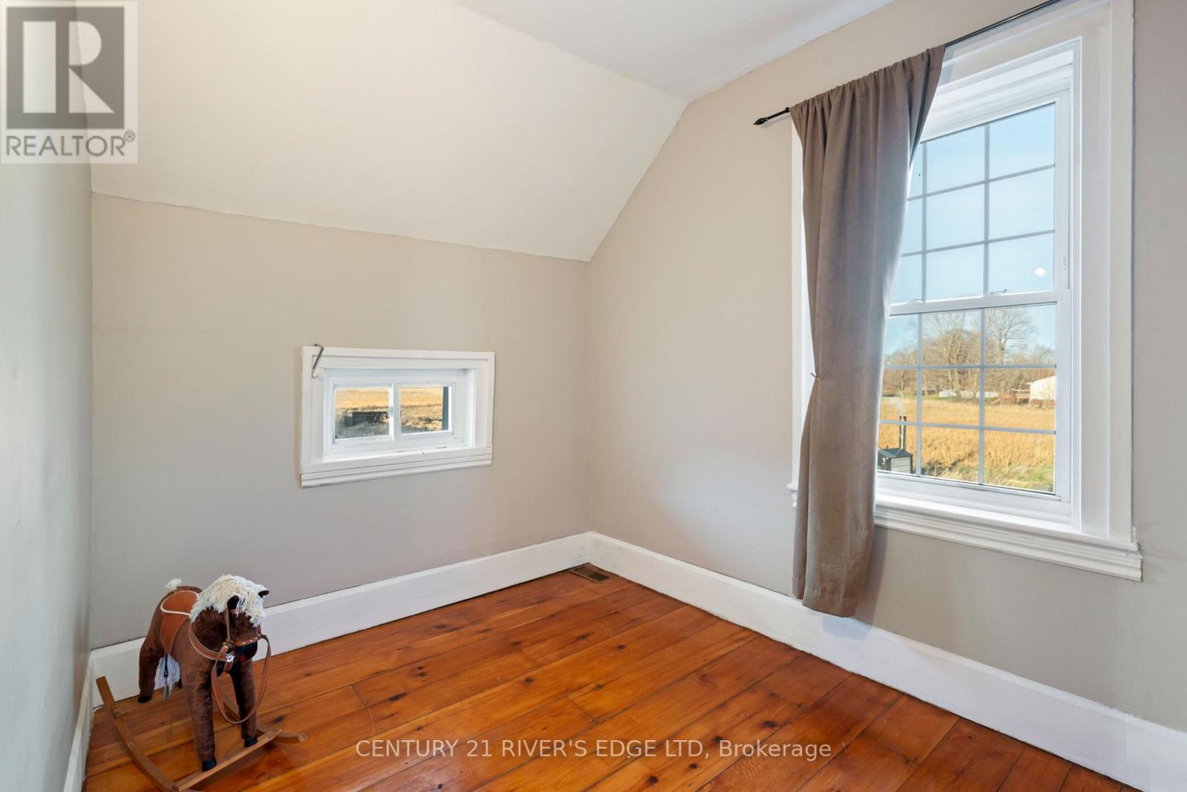52 Caintown Road Front Of Yonge, Ontario K0E 1R0
$859,900
Are you looking for a hobby farm to work and crop or maybe a new home for your horses. Please consider this well maintained 4 bedroom, 2 bath home, sitting on 118 acres of land with a barn and drive shed also in good condition. Previously Used as a dairy farm. Land layout offers approx 75 acres of tillable land with 25 of that tile drained. Balance is a wood lot. A good portion of the existing fields are electric fenced. Work the land or redevelop it with possible lot severances. Check out the Drone footage and pictures to see the field layout. The house is full of country charm from the wrap around covered porch, to the rustic feel and warmth of the interior finishes throughout. If you spend time in the kitchen then you will enjoy this one. Approximately 15 min to Brockville and Athens, and 12- 15 min to 401. **EXTRAS** Fridge, stove, built-in oven, microwave, dishwasher, all ceiling fans and fixtures, all window coverings, all bathoom mirrors, electric fireplace.f (id:28469)
Property Details
| MLS® Number | X11551661 |
| Property Type | Single Family |
| Community Name | 822 - Front of Yonge Twp |
| Features | Wooded Area, Tiled, Country Residential |
| Parking Space Total | 20 |
| Structure | Porch, Barn, Drive Shed |
Building
| Bathroom Total | 2 |
| Bedrooms Above Ground | 3 |
| Bedrooms Total | 3 |
| Amenities | Fireplace(s) |
| Appliances | Oven - Built-in, Water Heater, Dishwasher, Microwave, Oven, Stove, Window Coverings, Refrigerator |
| Basement Development | Unfinished |
| Basement Type | Full (unfinished) |
| Exterior Finish | Vinyl Siding |
| Fireplace Present | Yes |
| Fireplace Total | 1 |
| Foundation Type | Stone, Poured Concrete |
| Heating Fuel | Wood |
| Heating Type | Forced Air |
| Stories Total | 2 |
| Type | House |
| Utility Water | Drilled Well |
Land
| Acreage | Yes |
| Landscape Features | Landscaped |
| Sewer | Septic System |
| Size Depth | 4450 Ft ,9 In |
| Size Frontage | 1293 Ft ,11 In |
| Size Irregular | 1293.94 X 4450.8 Ft ; Irreg |
| Size Total Text | 1293.94 X 4450.8 Ft ; Irreg|100+ Acres |
| Zoning Description | Farm With Residence |
Rooms
| Level | Type | Length | Width | Dimensions |
|---|---|---|---|---|
| Second Level | Bathroom | 2.87 m | 2.09 m | 2.87 m x 2.09 m |
| Second Level | Primary Bedroom | 3.89 m | 3.31 m | 3.89 m x 3.31 m |
| Second Level | Bedroom 2 | 3.09 m | 3.31 m | 3.09 m x 3.31 m |
| Second Level | Bedroom 3 | 2.48 m | 3.75 m | 2.48 m x 3.75 m |
| Second Level | Bedroom 4 | 2.48 m | 2.9 m | 2.48 m x 2.9 m |
| Main Level | Foyer | 2.73 m | 3.81 m | 2.73 m x 3.81 m |
| Main Level | Kitchen | 3.54 m | 5.81 m | 3.54 m x 5.81 m |
| Main Level | Dining Room | 3.83 m | 5.81 m | 3.83 m x 5.81 m |
| Main Level | Living Room | 5.37 m | 6.75 m | 5.37 m x 6.75 m |
| Main Level | Family Room | 4.19 m | 6.75 m | 4.19 m x 6.75 m |
| Main Level | Bathroom | 1.74 m | 1.88 m | 1.74 m x 1.88 m |

























