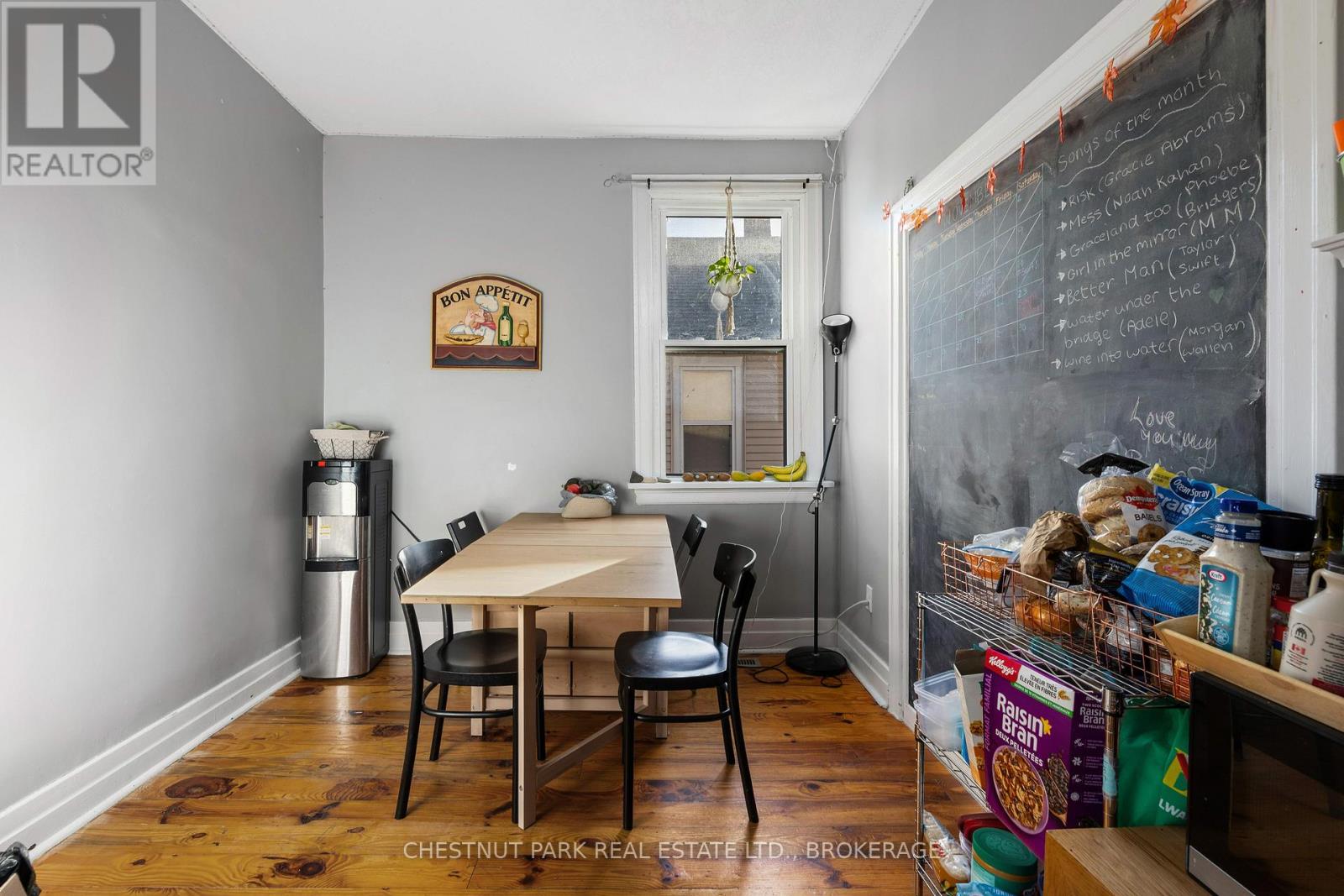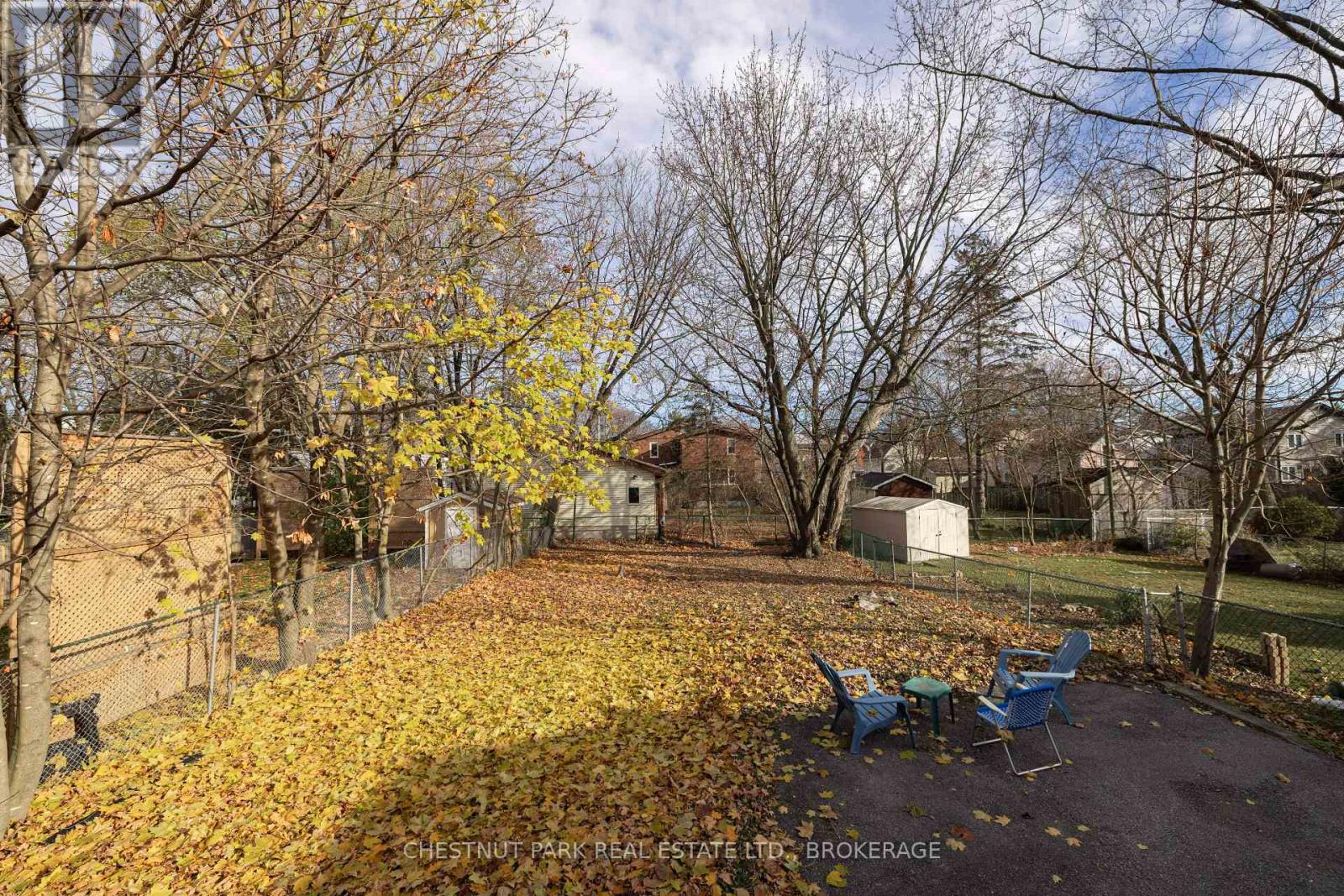4 Bedroom
2 Bathroom
699.9943 - 1099.9909 sqft
Forced Air
$485,000
Perfectly affordable option for the student parent or investor. This well maintained clean and bright, 4 bedroom, 2 bath home is in an excellent neighborhood with a nice mix of owner occupied properties. Just meters away from the bustle of the student area and within 15 minutes walk to campus and hospitals, this home offers a very quiet and convenient lifestyle for the owner, seeking an old school city feel, or the parent who wishes to have their student in a quiet safe surrounding. Utilities monthly 2024 average for Heat, Hydro, Natural Gas, Water/Sewer, Water Heater Rental $365.00. Rental Income $3143.00 per month plus utilities. (id:28469)
Property Details
|
MLS® Number
|
X11823646 |
|
Property Type
|
Single Family |
|
Community Name
|
Central City East |
|
AmenitiesNearBy
|
Hospital, Public Transit, Schools, Park |
|
EquipmentType
|
Water Heater - Electric |
|
Features
|
Level, Carpet Free |
|
ParkingSpaceTotal
|
3 |
|
RentalEquipmentType
|
Water Heater - Electric |
Building
|
BathroomTotal
|
2 |
|
BedroomsAboveGround
|
4 |
|
BedroomsTotal
|
4 |
|
Appliances
|
Dryer, Refrigerator, Stove, Washer |
|
BasementDevelopment
|
Partially Finished |
|
BasementType
|
Full (partially Finished) |
|
ConstructionStyleAttachment
|
Detached |
|
ExteriorFinish
|
Stucco |
|
FoundationType
|
Poured Concrete |
|
HeatingFuel
|
Natural Gas |
|
HeatingType
|
Forced Air |
|
StoriesTotal
|
2 |
|
SizeInterior
|
699.9943 - 1099.9909 Sqft |
|
Type
|
House |
|
UtilityWater
|
Municipal Water |
Land
|
Acreage
|
No |
|
LandAmenities
|
Hospital, Public Transit, Schools, Park |
|
Sewer
|
Sanitary Sewer |
|
SizeDepth
|
134 Ft |
|
SizeFrontage
|
40 Ft |
|
SizeIrregular
|
40 X 134 Ft |
|
SizeTotalText
|
40 X 134 Ft |
|
ZoningDescription
|
A 301 |
Rooms
| Level |
Type |
Length |
Width |
Dimensions |
|
Second Level |
Primary Bedroom |
6.38 m |
5.18 m |
6.38 m x 5.18 m |
|
Lower Level |
Recreational, Games Room |
5.68 m |
4.28 m |
5.68 m x 4.28 m |
|
Lower Level |
Bathroom |
1.84 m |
2.39 m |
1.84 m x 2.39 m |
|
Lower Level |
Utility Room |
4 m |
8.6 m |
4 m x 8.6 m |
|
Main Level |
Kitchen |
3.03 m |
3.49 m |
3.03 m x 3.49 m |
|
Main Level |
Dining Room |
2.48 m |
2.83 m |
2.48 m x 2.83 m |
|
Main Level |
Bedroom |
2.92 m |
3.49 m |
2.92 m x 3.49 m |
|
Main Level |
Bedroom |
3.02 m |
3.51 m |
3.02 m x 3.51 m |
|
Main Level |
Bedroom |
3.45 m |
3.99 m |
3.45 m x 3.99 m |
|
Main Level |
Bathroom |
1.93 m |
1.98 m |
1.93 m x 1.98 m |






































