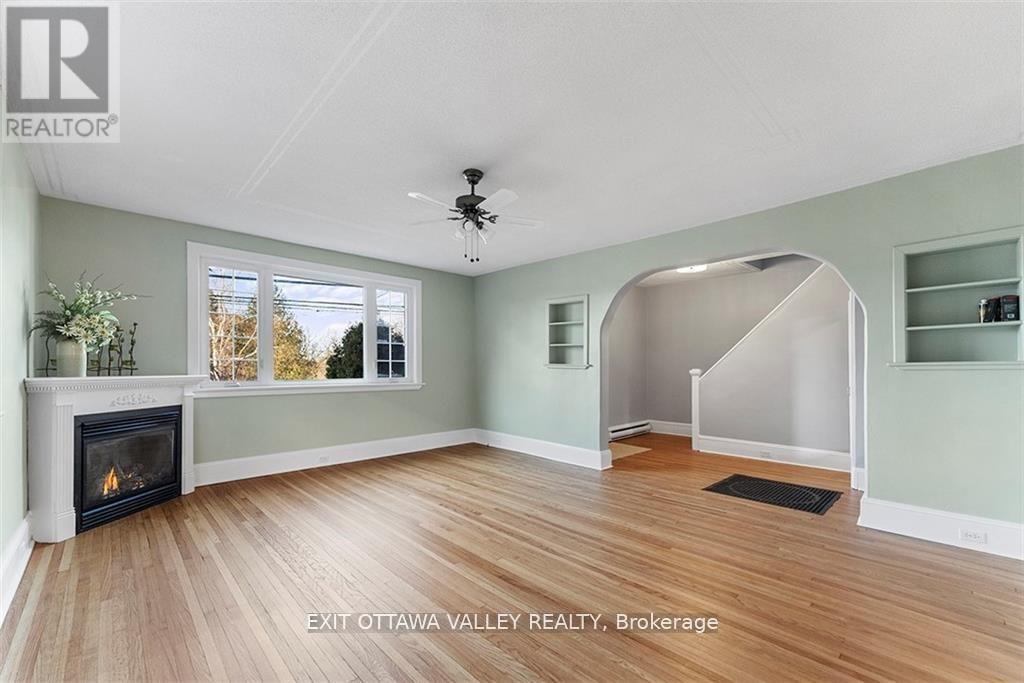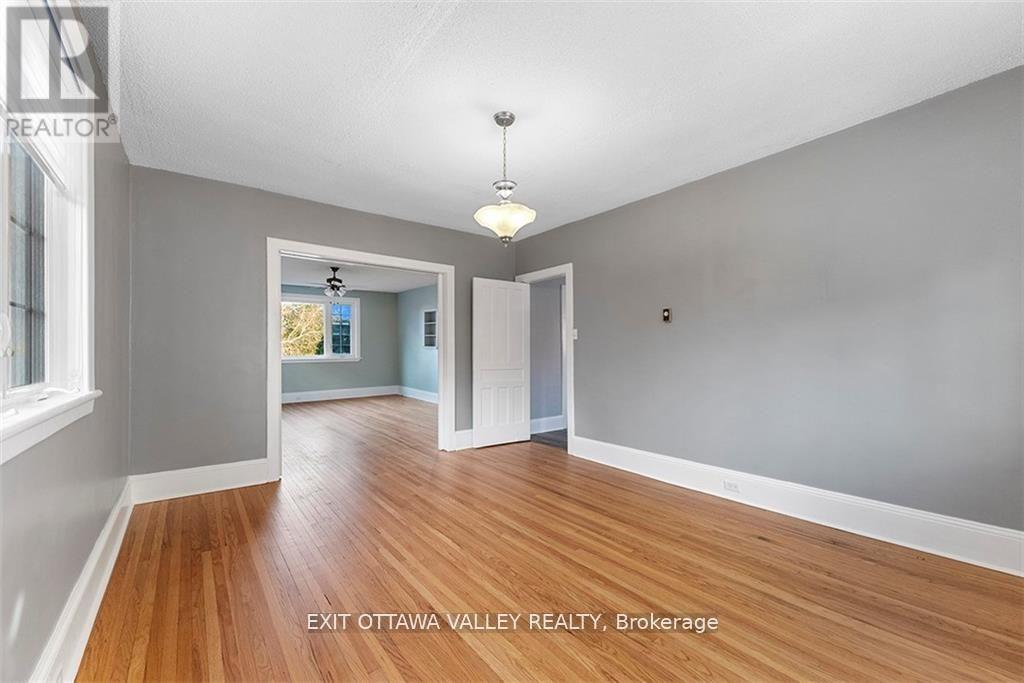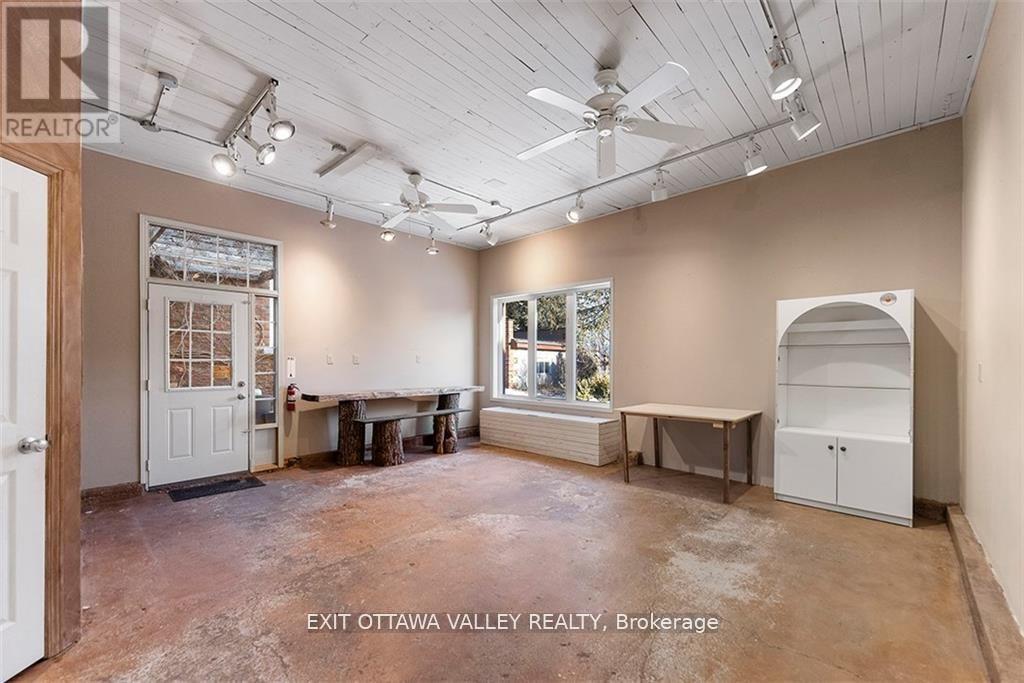4 Bedroom
2 Bathroom
Fireplace
Baseboard Heaters
$529,900
Move-In ready with immediate occupancy! Rare opportunity in the Heart of Beachburg.This unique property combines a spacious family home with a business-ready shop, offering endless possibilities. Home offers:4 bedrooms ,newer kitchen,and new roof (July 2024).Two heating options:natural gas and electric provide year-round comfort.Attached garage and plenty of storage space. Previously home to a successful shop,this location has a proven track record Shop heated with a natural gas furnace. Unique tunnel connection:Adds character and convenient access between the home and shop.Outdoor & location benefits:Backing onto a quiet street,offering privacy and room for outdoor activities.Beachburg is a welcoming community full of small and large businesses,making it the perfect place to raise a family and grow a business.This property offers a rare chance to enjoy a comfortable family home while pursuing entrepreneurial dreams all in one location **** EXTRAS **** Main house is baseboard heat with a Natural gas fireplace in living room. See commercial listing or floor plan for sizes of space - office belongs to retail space. (id:28469)
Property Details
|
MLS® Number
|
X11823362 |
|
Property Type
|
Single Family |
|
Community Name
|
581 - Beachburg |
|
Features
|
Flat Site, Carpet Free |
|
ParkingSpaceTotal
|
5 |
Building
|
BathroomTotal
|
2 |
|
BedroomsAboveGround
|
4 |
|
BedroomsTotal
|
4 |
|
Amenities
|
Fireplace(s) |
|
BasementDevelopment
|
Unfinished |
|
BasementType
|
Full (unfinished) |
|
ConstructionStyleAttachment
|
Detached |
|
ExteriorFinish
|
Brick, Wood |
|
FireplacePresent
|
Yes |
|
FireplaceTotal
|
1 |
|
FoundationType
|
Concrete |
|
HalfBathTotal
|
1 |
|
HeatingFuel
|
Natural Gas |
|
HeatingType
|
Baseboard Heaters |
|
StoriesTotal
|
2 |
|
Type
|
House |
|
UtilityWater
|
Municipal Water |
Parking
Land
|
Acreage
|
No |
|
Sewer
|
Septic System |
|
SizeDepth
|
152 Ft ,7 In |
|
SizeFrontage
|
64 Ft ,4 In |
|
SizeIrregular
|
64.4 X 152.64 Ft |
|
SizeTotalText
|
64.4 X 152.64 Ft|under 1/2 Acre |
Rooms
| Level |
Type |
Length |
Width |
Dimensions |
|
Second Level |
Bedroom |
4.36 m |
3.37 m |
4.36 m x 3.37 m |
|
Second Level |
Bedroom 2 |
4.39 m |
3.63 m |
4.39 m x 3.63 m |
|
Second Level |
Bedroom 3 |
5 m |
3.22 m |
5 m x 3.22 m |
|
Second Level |
Bedroom 4 |
4.01 m |
2.38 m |
4.01 m x 2.38 m |
|
Second Level |
Bathroom |
2.97 m |
2.15 m |
2.97 m x 2.15 m |
|
Main Level |
Living Room |
5.61 m |
4.47 m |
5.61 m x 4.47 m |
|
Main Level |
Dining Room |
4.62 m |
3.73 m |
4.62 m x 3.73 m |
|
Main Level |
Kitchen |
4.64 m |
3.22 m |
4.64 m x 3.22 m |
|
Main Level |
Bathroom |
1.39 m |
1.06 m |
1.39 m x 1.06 m |
|
Main Level |
Mud Room |
2.23 m |
1.29 m |
2.23 m x 1.29 m |
|
Other |
Office |
3.32 m |
2.26 m |
3.32 m x 2.26 m |




























