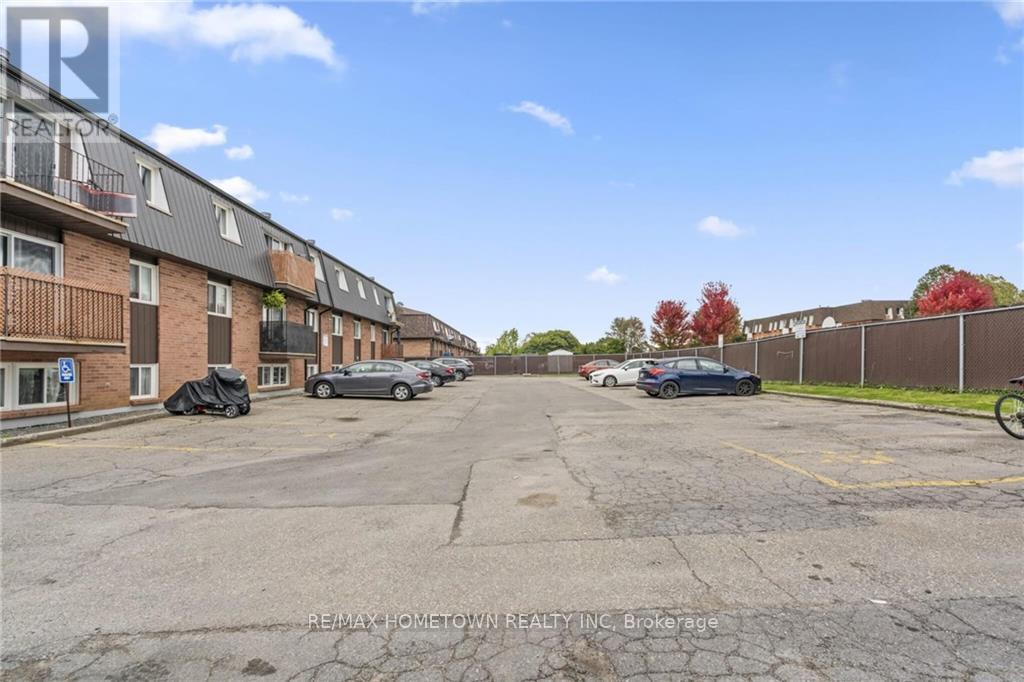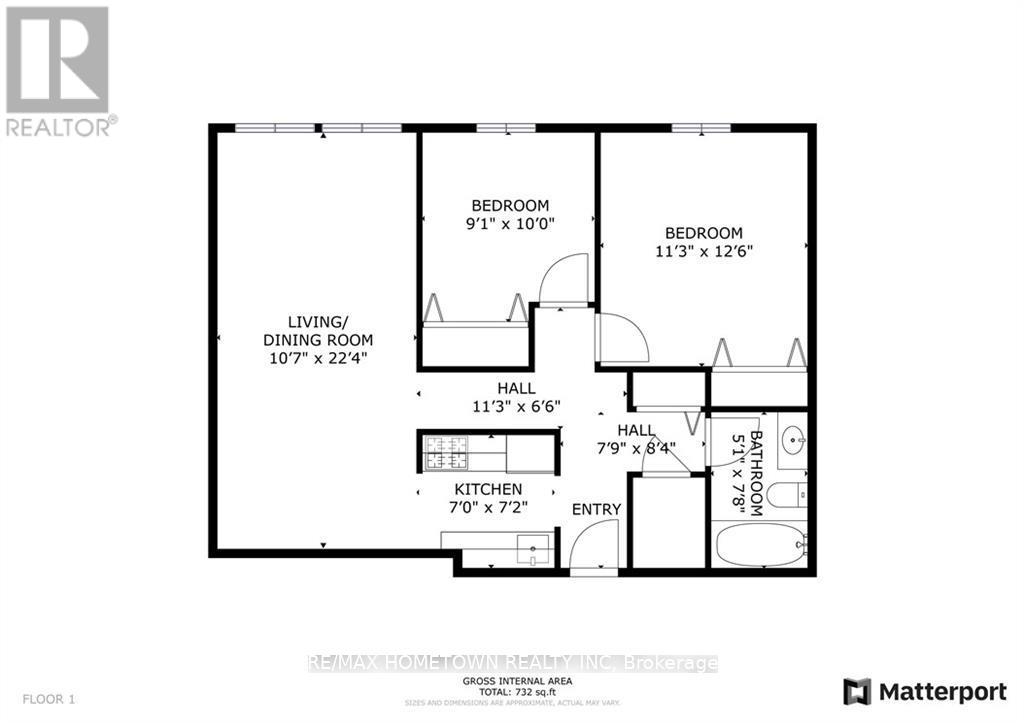1 - 819 Macodrum Drive Brockville, Ontario K6V 6P6
2 Bedroom
1 Bathroom
599.9954 - 698.9943 sqft
Baseboard Heaters
$179,900Maintenance, Water, Common Area Maintenance, Parking, Insurance
$481.88 Monthly
Maintenance, Water, Common Area Maintenance, Parking, Insurance
$481.88 MonthlyThis headache-free condo is a great way to build your investment portfolio. Affordable and Vacant on closing! Great way to get into the housing market and build equity. This lovely 2-bedroom condo features a functional kitchen and a 4-piece bathroom. Perfect for first-time buyers or downsizers. This condo offers one of the most competitive price points in the area. Vacant as of February 1st.2025. The flooring in this spacious condo is comprised of high grade ceramic and laminate flooring. Condo fees include water and sewer, parking spot, snow removal, lawn maintenance, management fees and building insurance. **** EXTRAS **** . (id:28469)
Property Details
| MLS® Number | X11822486 |
| Property Type | Single Family |
| Community Name | 810 - Brockville |
| CommunityFeatures | Pet Restrictions |
| EquipmentType | Water Heater - Electric |
| Features | Carpet Free |
| ParkingSpaceTotal | 1 |
| RentalEquipmentType | Water Heater - Electric |
Building
| BathroomTotal | 1 |
| BedroomsAboveGround | 2 |
| BedroomsTotal | 2 |
| Amenities | Visitor Parking |
| Appliances | Hood Fan, Refrigerator, Stove |
| ExteriorFinish | Brick |
| FoundationType | Poured Concrete |
| HeatingFuel | Electric |
| HeatingType | Baseboard Heaters |
| SizeInterior | 599.9954 - 698.9943 Sqft |
| Type | Apartment |
Land
| Acreage | No |
| ZoningDescription | Residential |
Rooms
| Level | Type | Length | Width | Dimensions |
|---|---|---|---|---|
| Main Level | Foyer | 2.1 m | 2.4 m | 2.1 m x 2.4 m |
| Main Level | Kitchen | 2.1 m | 1 m | 2.1 m x 1 m |
| Main Level | Dining Room | 3.26 m | 6.82 m | 3.26 m x 6.82 m |
| Main Level | Primary Bedroom | 3.4 m | 3 m | 3.4 m x 3 m |
| Main Level | Bedroom 2 | 2.7 m | 1 m | 2.7 m x 1 m |
| Main Level | Bathroom | 1.52 m | 2.13 m | 1.52 m x 2.13 m |



























