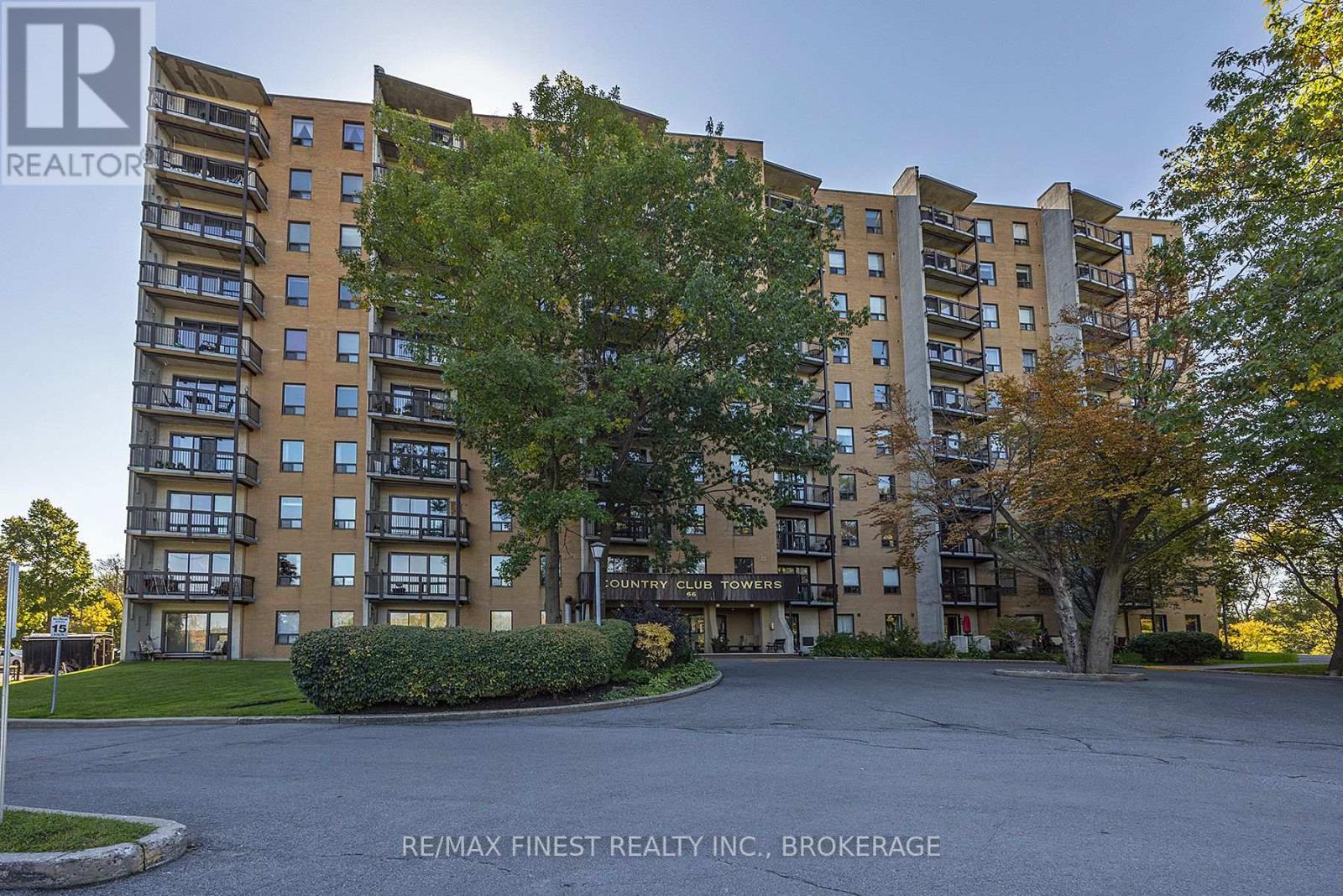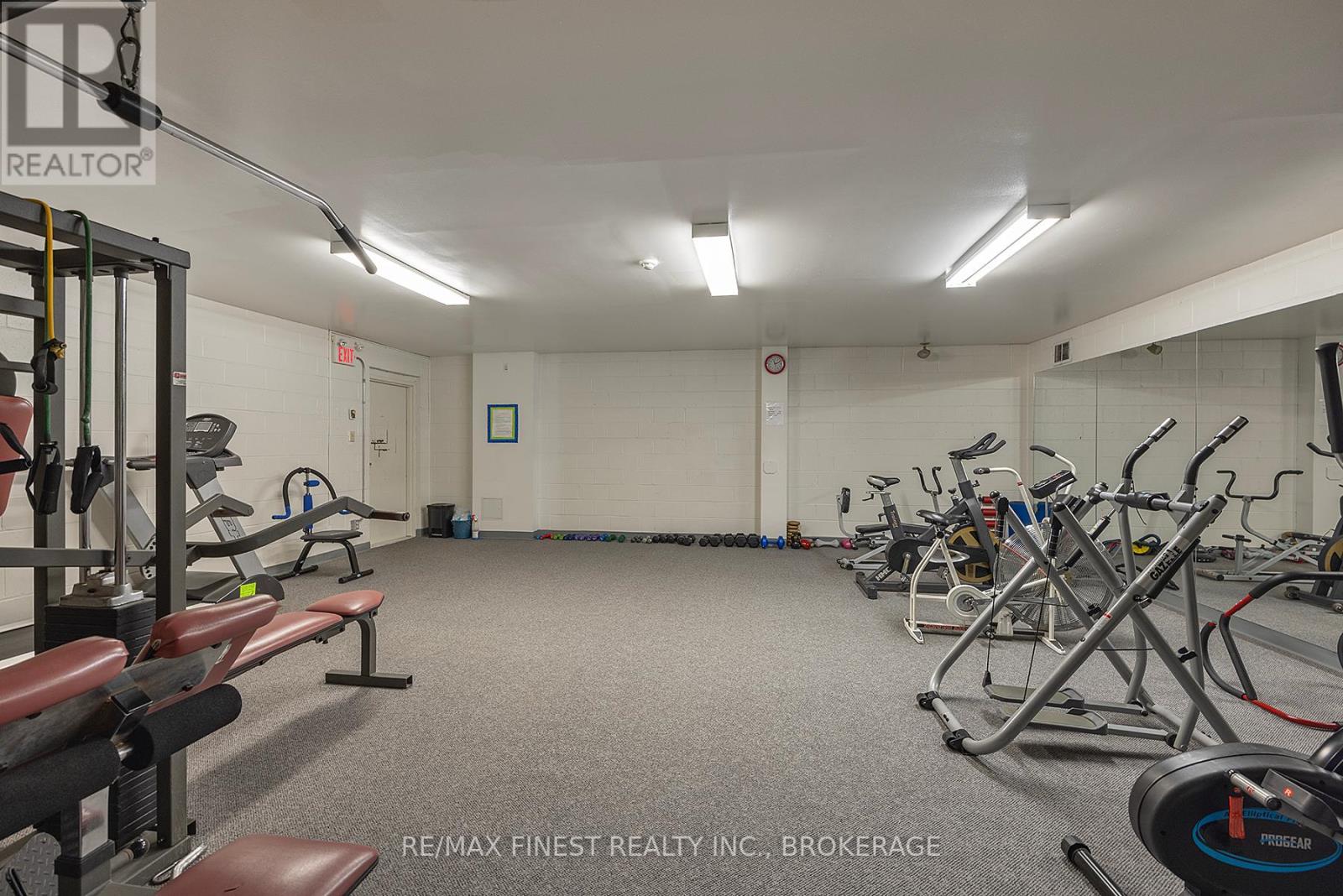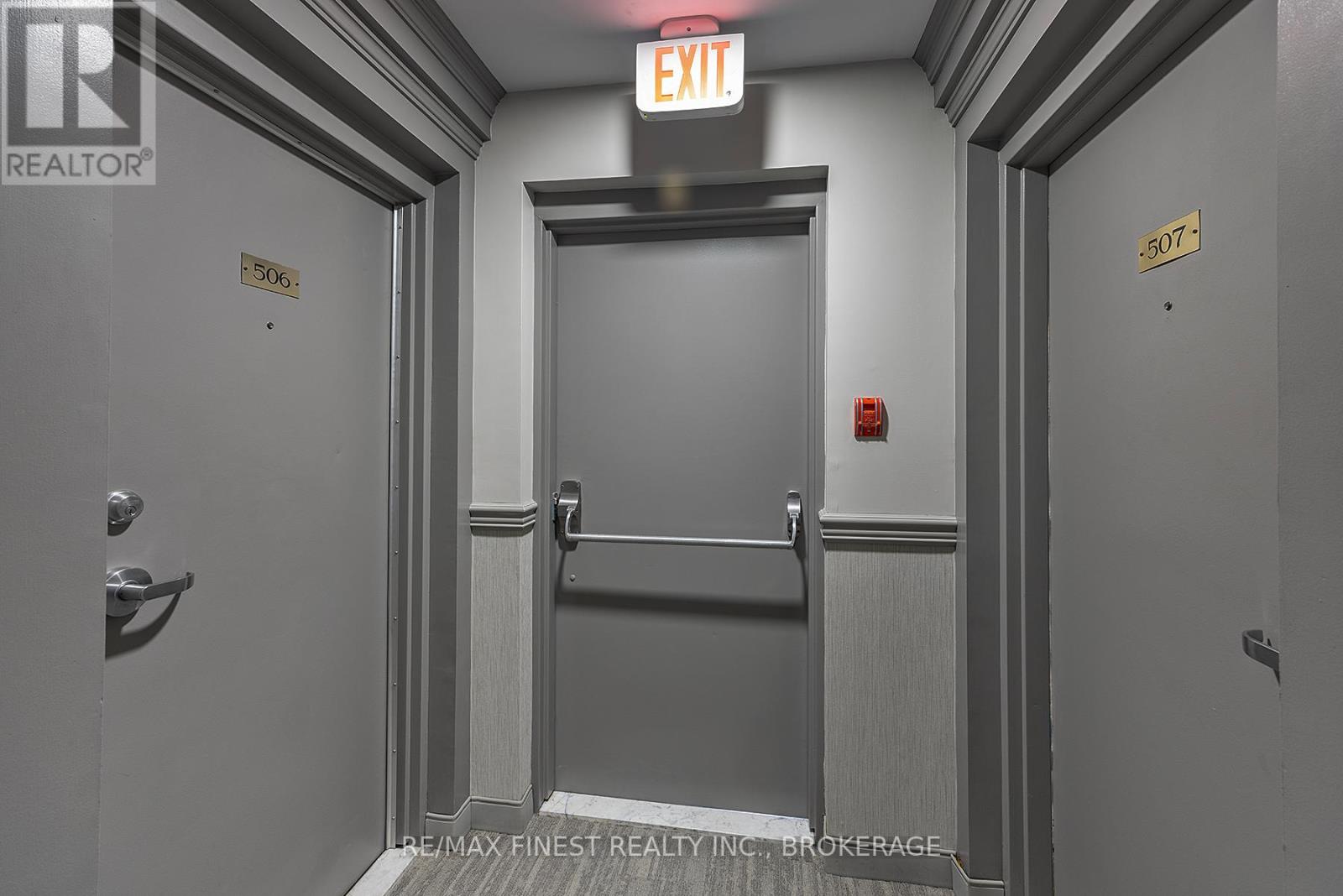506 - 66 Greenview Drive Kingston, Ontario K7M 7C5
$329,900Maintenance, Common Area Maintenance, Insurance, Water, Parking
$486.93 Monthly
Maintenance, Common Area Maintenance, Insurance, Water, Parking
$486.93 MonthlyNicely maintained 2 Bedroom, 1 Bathroom, 853 square foot condo in desirable Country Club Towers. Located at the end of a Cul-de-Sac, this Condo Building has a wonderful setting surrounded by green space and close proximity to the Cataraqui Golf & Country Club. This particular unit features a recently updated kitchen with tile backsplash and appliances, including a dishwasher (all less than 8 years old), good sized in-unit storage room and boasts southern exposure providing wonderful views of the green spaces, golf course and outdoor pool. This is a very well managed building and features amenities including outdoor pool, party room, exercise and games room, convenient laundry facilities, and a guest suite for visitors. Also included is a deeded parking spot along with plenty of visitor parking spaces. Wonderful location close to restaurants, shopping, and both St. Lawrence College and Queens University. (id:28469)
Property Details
| MLS® Number | X11822472 |
| Property Type | Single Family |
| AmenitiesNearBy | Hospital, Public Transit, Schools |
| CommunityFeatures | Pet Restrictions |
| Features | Cul-de-sac, Backs On Greenbelt, Open Space, Conservation/green Belt, Balcony, Level, Laundry- Coin Operated |
| ParkingSpaceTotal | 1 |
| PoolType | Outdoor Pool |
Building
| BathroomTotal | 1 |
| BedroomsAboveGround | 2 |
| BedroomsTotal | 2 |
| Amenities | Exercise Centre, Recreation Centre, Party Room, Separate Heating Controls |
| Appliances | Dishwasher, Microwave, Refrigerator, Stove |
| CoolingType | Window Air Conditioner |
| ExteriorFinish | Brick, Concrete |
| FireProtection | Controlled Entry |
| HeatingFuel | Electric |
| HeatingType | Baseboard Heaters |
| SizeInterior | 799.9932 - 898.9921 Sqft |
| Type | Apartment |
Land
| Acreage | No |
| LandAmenities | Hospital, Public Transit, Schools |
| LandscapeFeatures | Landscaped |
| ZoningDescription | Urm4 |
Rooms
| Level | Type | Length | Width | Dimensions |
|---|---|---|---|---|
| Flat | Kitchen | 2.76 m | 3.32 m | 2.76 m x 3.32 m |
| Flat | Dining Room | 3.23 m | 4.22 m | 3.23 m x 4.22 m |
| Flat | Living Room | 3.29 m | 3.65 m | 3.29 m x 3.65 m |
| Flat | Primary Bedroom | 3.59 m | 3.05 m | 3.59 m x 3.05 m |
| Flat | Bedroom | 3.3 m | 2.9 m | 3.3 m x 2.9 m |
| Flat | Bathroom | 2.78 m | 2.81 m | 2.78 m x 2.81 m |
| Flat | Other | 1.52 m | 2.44 m | 1.52 m x 2.44 m |










































