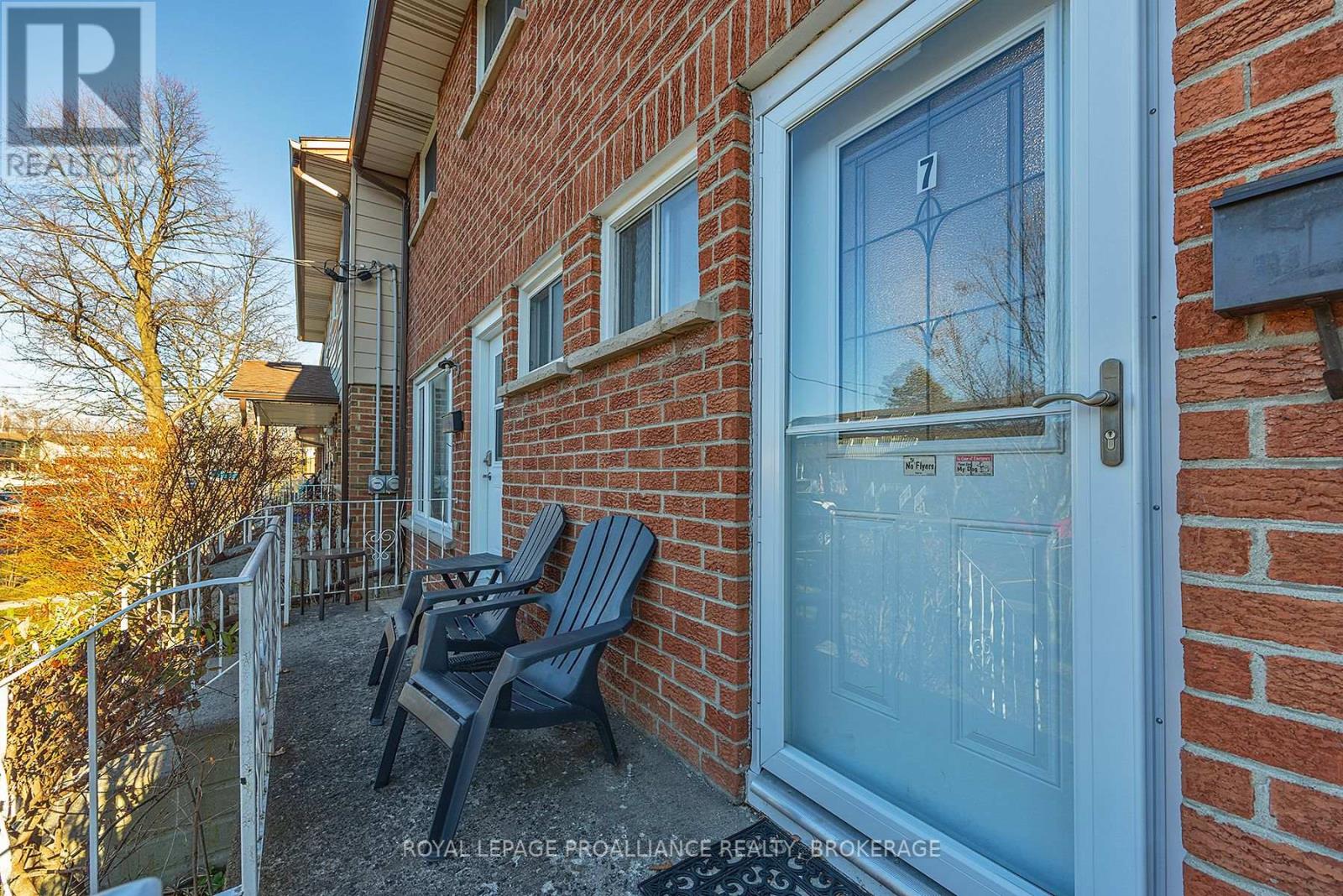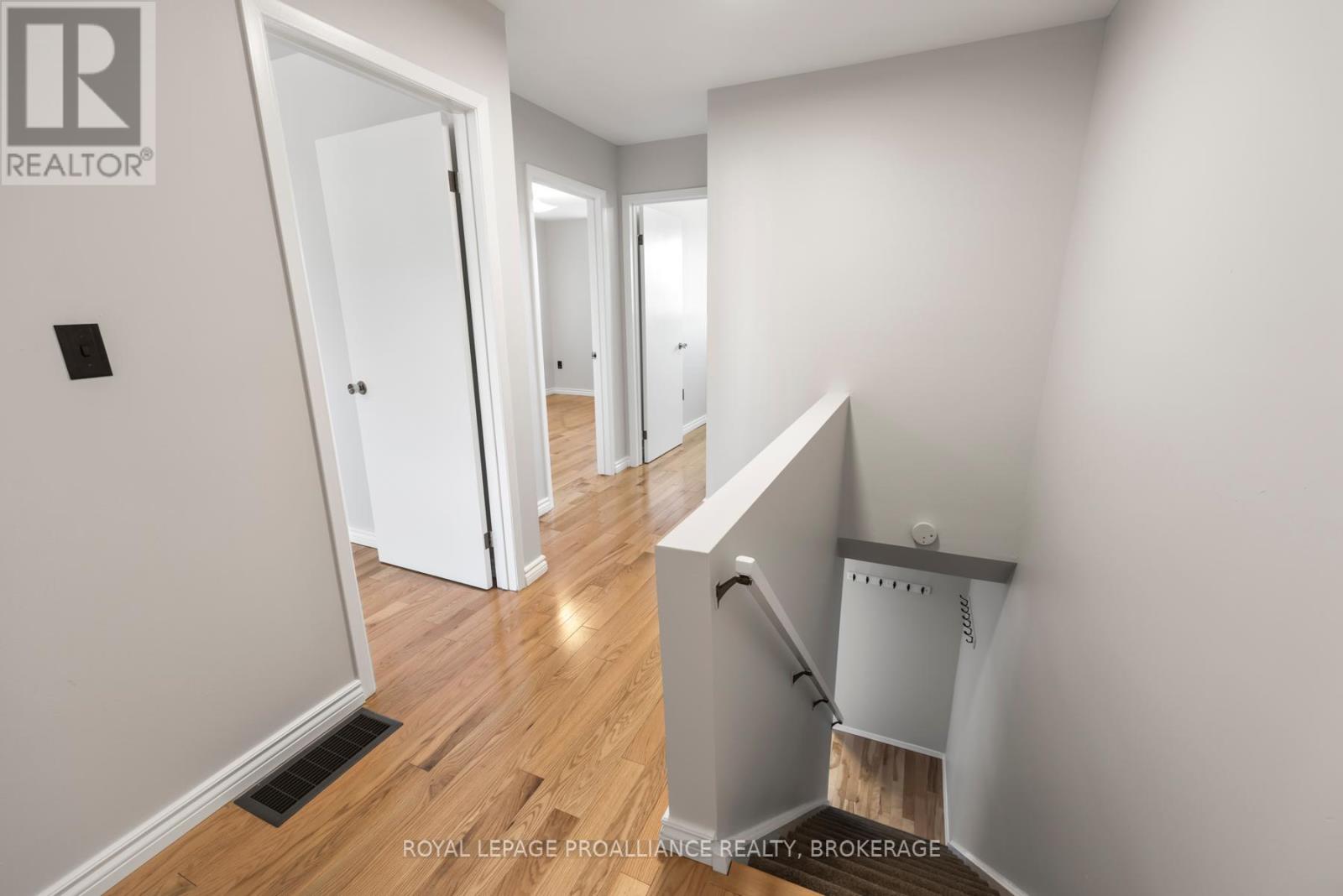7 - 27 Addington Street Loyalist, Ontario K7N 1C6
$329,900Maintenance, Insurance, Parking
$345.17 Monthly
Maintenance, Insurance, Parking
$345.17 MonthlyMove right in! This freshly painted townhouse condo is vacant and ready for a quick closing. The main floor living and dining room are open concept with big windows and and a sliding door to the back deck. The maple hardwood flooring is in excellent condition and there are new light fixtures too. The updated kitchen has newer stainless steel appliances, and there's a half bath on the main floor as well. The second floor is where you'll find all three of the large bedrooms and the four piece bath with granite counter top. The basement is fully finished and the mechanical room has plenty of extra space for storage. There's also a new heat pump - installed in 2023. Don't miss out on this fantastic opportunity! (id:28469)
Property Details
| MLS® Number | X11822344 |
| Property Type | Single Family |
| Community Name | Amherstview |
| AmenitiesNearBy | Place Of Worship, Public Transit, Schools |
| CommunityFeatures | Pet Restrictions |
| EquipmentType | Water Heater - Gas |
| Features | Flat Site, In Suite Laundry |
| ParkingSpaceTotal | 1 |
| RentalEquipmentType | Water Heater - Gas |
| Structure | Deck |
Building
| BathroomTotal | 2 |
| BedroomsAboveGround | 3 |
| BedroomsTotal | 3 |
| Amenities | Visitor Parking |
| Appliances | Water Heater, Dishwasher, Dryer, Refrigerator, Stove, Washer, Window Coverings |
| BasementDevelopment | Finished |
| BasementType | Full (finished) |
| ExteriorFinish | Aluminum Siding, Brick |
| FoundationType | Block |
| HalfBathTotal | 1 |
| HeatingFuel | Natural Gas |
| HeatingType | Forced Air |
| StoriesTotal | 2 |
| SizeInterior | 999.992 - 1198.9898 Sqft |
| Type | Row / Townhouse |
Land
| Acreage | No |
| LandAmenities | Place Of Worship, Public Transit, Schools |
| ZoningDescription | R3 |
Rooms
| Level | Type | Length | Width | Dimensions |
|---|---|---|---|---|
| Second Level | Bedroom | 2.74 m | 3.02 m | 2.74 m x 3.02 m |
| Second Level | Bedroom 2 | 2.72 m | 4.22 m | 2.72 m x 4.22 m |
| Second Level | Bedroom 3 | 3.51 m | 4.5 m | 3.51 m x 4.5 m |
| Second Level | Bathroom | 1.5 m | 2.41 m | 1.5 m x 2.41 m |
| Basement | Recreational, Games Room | 5.51 m | 5.79 m | 5.51 m x 5.79 m |
| Basement | Utility Room | 5.56 m | 4.42 m | 5.56 m x 4.42 m |
| Ground Level | Living Room | 4.55 m | 6.2 m | 4.55 m x 6.2 m |
| Ground Level | Kitchen | 4.52 m | 3.15 m | 4.52 m x 3.15 m |
| Ground Level | Bathroom | 0.94 m | 2.03 m | 0.94 m x 2.03 m |
































