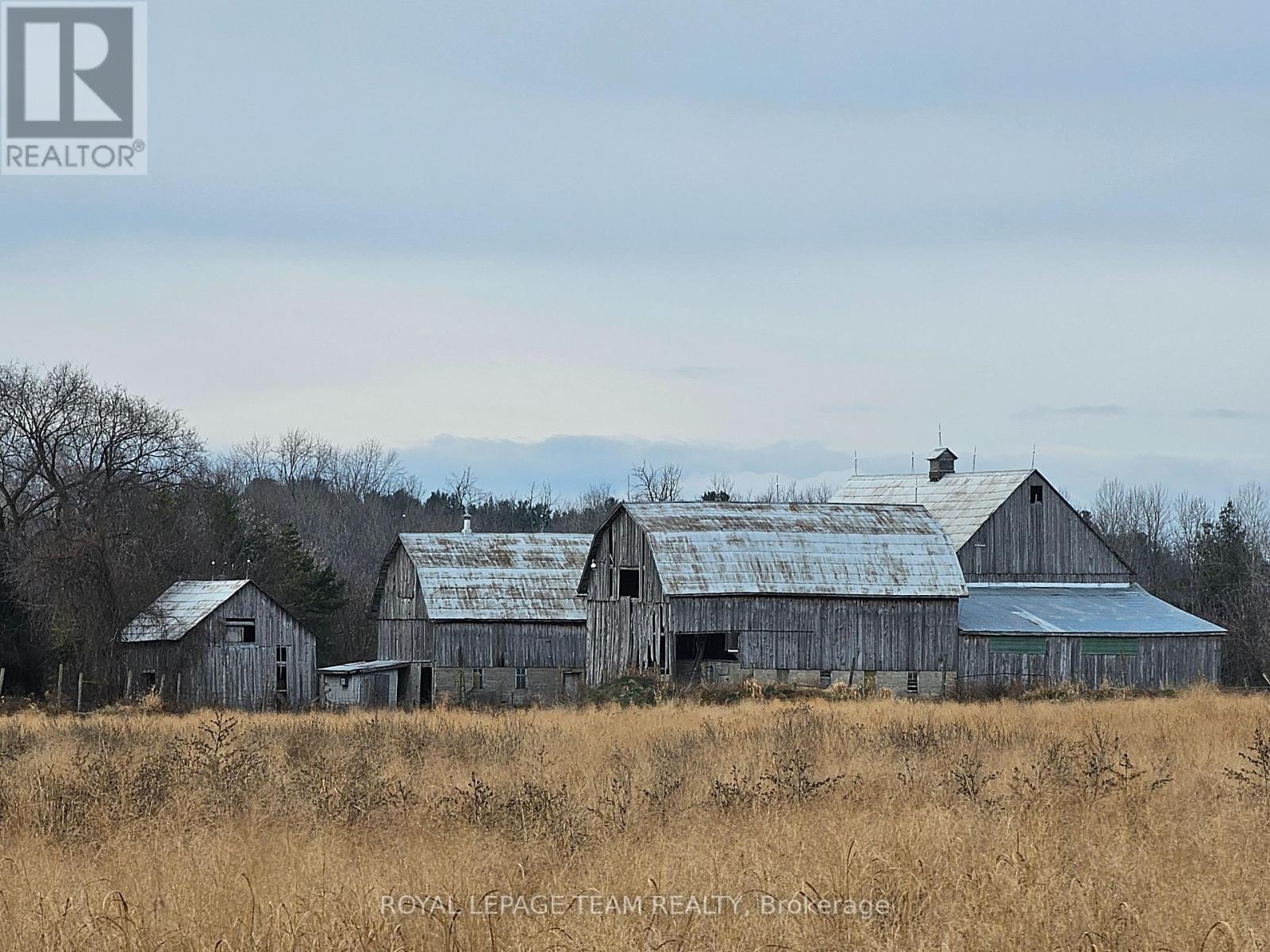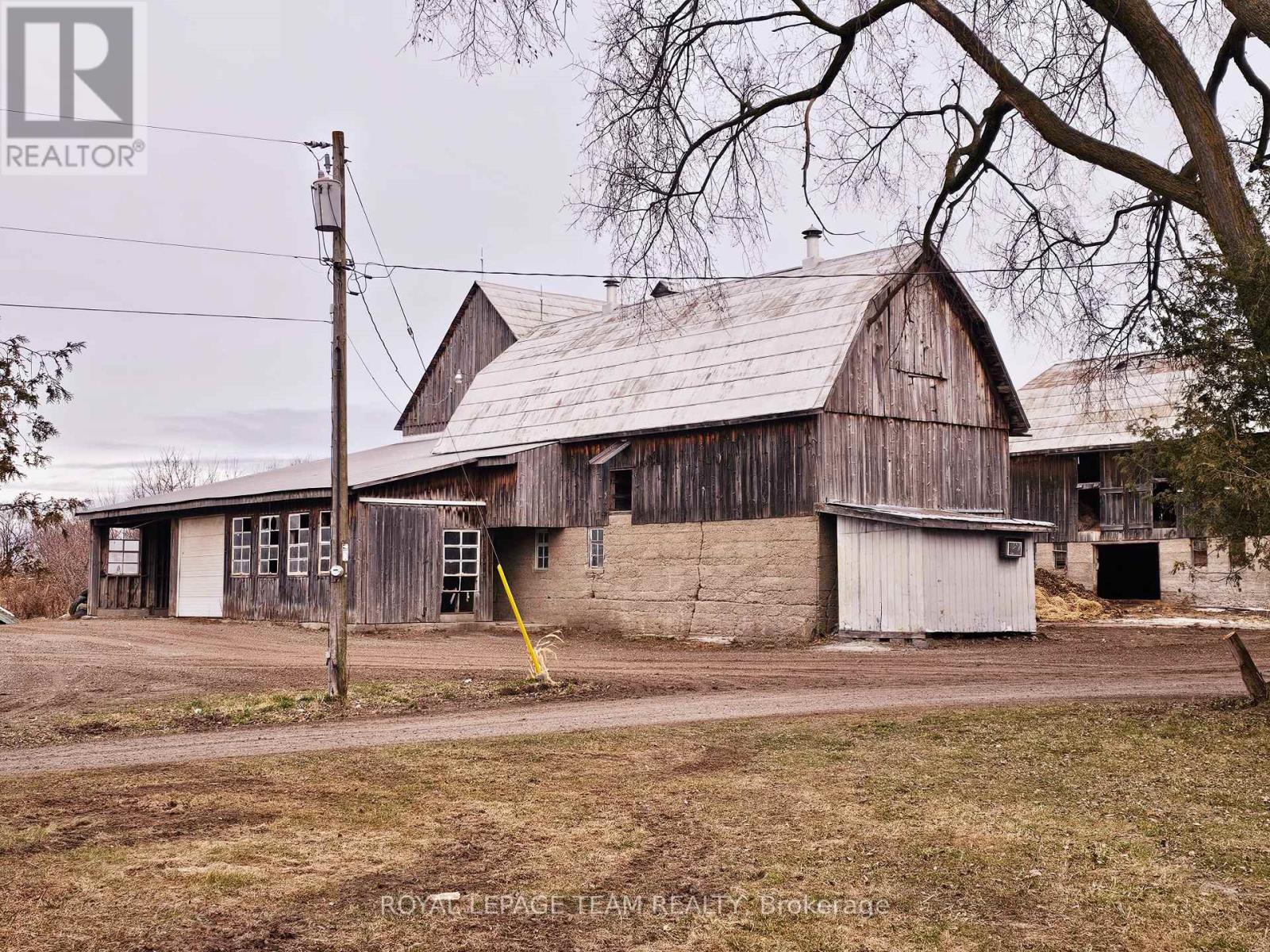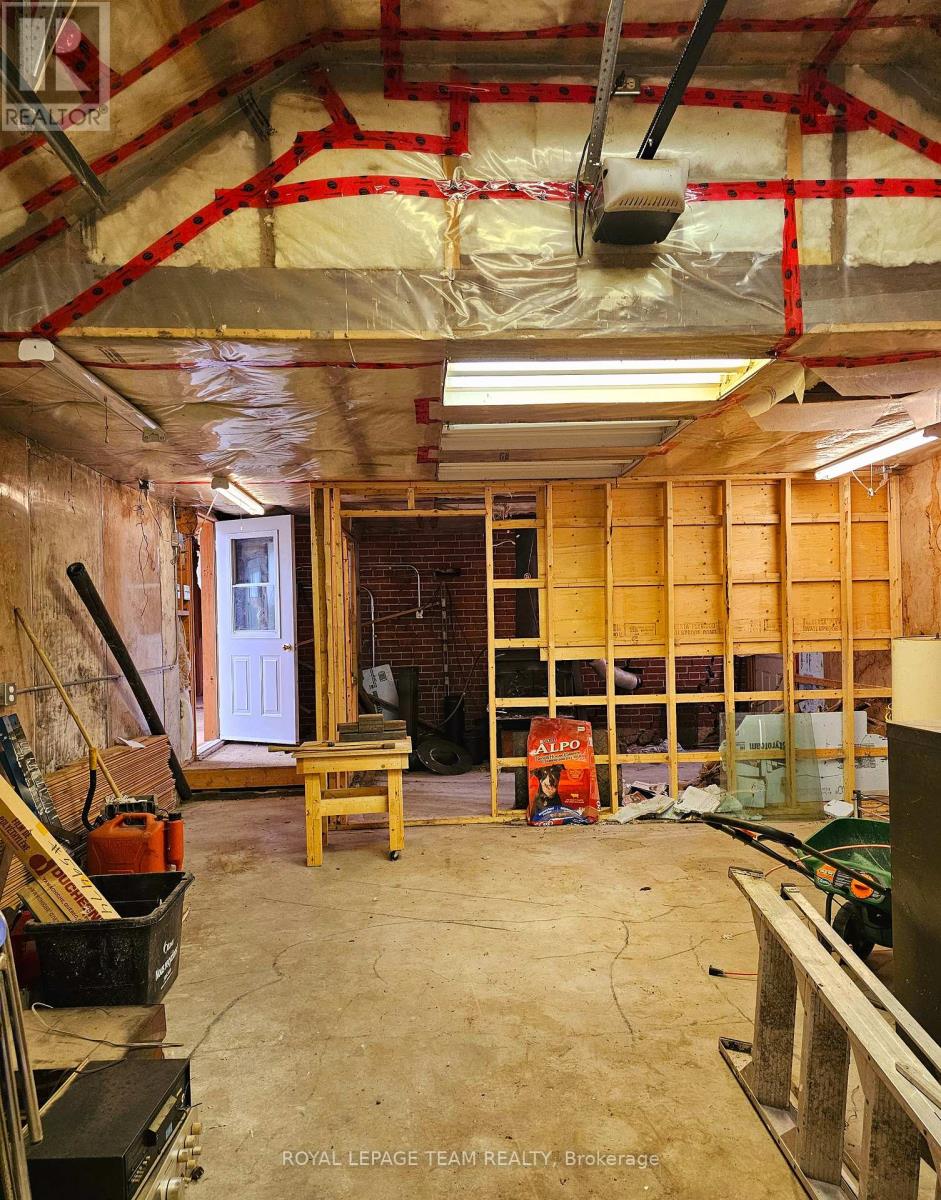4 Bedroom
2 Bathroom
2,500 - 3,000 ft2
Forced Air
Waterfront
Acreage
$1,295,000
Welcome to 4456 John Shaw Road in West Carleton, City of Ottawa , an original 116 acre generational Farmstead Holding a corner property with almost 2000' feet of frontage on two roads ! So many structures and features included beginning with The ""Classic Style"" 100year old 2 story 4 bedroom Brick Farm Home. Although in mostly ""original"" condition.. Plank flooring, milled wooden moldings and window casings, lifetime metal roof, very large primary rooms on main level with 4 upper bedrooms. Your design elements and remodel ideas will bring out the best this home has to offer ! Also included are 4 Century Old Timber frame Barns with endless options for the equine, livestock enthusiasts, rental storage, or possible entertainment venue ! Additional working sheds, storage buildings, and even a grain silo which could be repurposed. A spring fed creek and pond located on site, rolling fields and meadows, walking and recreation all on your own property. The crop land is ""tile drained"" and some of the most fertile lands in the area. Be your Own Farmer or enter in to a rental agreement with a neighbor Farmer for additional income.. For further information and details please reach out to any of our listing team. Farms like this rarely come to market, so if you are searching for your Next Great Adventure, This is it !! [ schools , recreation, shopping, dining, all minutes away ] (id:28469)
Property Details
|
MLS® Number
|
X11824457 |
|
Property Type
|
Agriculture |
|
Community Name
|
9401 - Fitzroy |
|
Amenities Near By
|
Schools |
|
Community Features
|
School Bus |
|
Farm Type
|
Farm |
|
Features
|
Wooded Area, Tiled, Open Space, Flat Site, Hazardous Land, Dry, Level |
|
Parking Space Total
|
15 |
|
Structure
|
Porch, Barn, Drive Shed |
|
View Type
|
View |
|
Water Front Type
|
Waterfront |
Building
|
Bathroom Total
|
2 |
|
Bedrooms Above Ground
|
4 |
|
Bedrooms Total
|
4 |
|
Appliances
|
Water Heater |
|
Basement Development
|
Unfinished |
|
Basement Type
|
Full (unfinished) |
|
Exterior Finish
|
Brick, Wood |
|
Foundation Type
|
Stone |
|
Heating Fuel
|
Propane |
|
Heating Type
|
Forced Air |
|
Stories Total
|
2 |
|
Size Interior
|
2,500 - 3,000 Ft2 |
Parking
|
Attached Garage
|
|
|
Inside Entry
|
|
Land
|
Acreage
|
Yes |
|
Land Amenities
|
Schools |
|
Sewer
|
Septic System |
|
Size Depth
|
2505 Ft ,6 In |
|
Size Frontage
|
1996 Ft ,4 In |
|
Size Irregular
|
1996.4 X 2505.5 Ft |
|
Size Total Text
|
1996.4 X 2505.5 Ft|100+ Acres |
|
Surface Water
|
River/stream |
|
Zoning Description
|
Ag |
Rooms
| Level |
Type |
Length |
Width |
Dimensions |
|
Second Level |
Primary Bedroom |
4.87 m |
5.48 m |
4.87 m x 5.48 m |
|
Second Level |
Bedroom 2 |
3.65 m |
3.35 m |
3.65 m x 3.35 m |
|
Second Level |
Bedroom 3 |
3.65 m |
3.35 m |
3.65 m x 3.35 m |
|
Second Level |
Bedroom 4 |
2.43 m |
3.35 m |
2.43 m x 3.35 m |
|
Main Level |
Family Room |
6.1 m |
4.2 m |
6.1 m x 4.2 m |
|
Main Level |
Dining Room |
6.1 m |
3.7 m |
6.1 m x 3.7 m |
|
Main Level |
Kitchen |
6.1 m |
4.2 m |
6.1 m x 4.2 m |
|
Main Level |
Sunroom |
3.65 m |
4.8 m |
3.65 m x 4.8 m |
Utilities






































