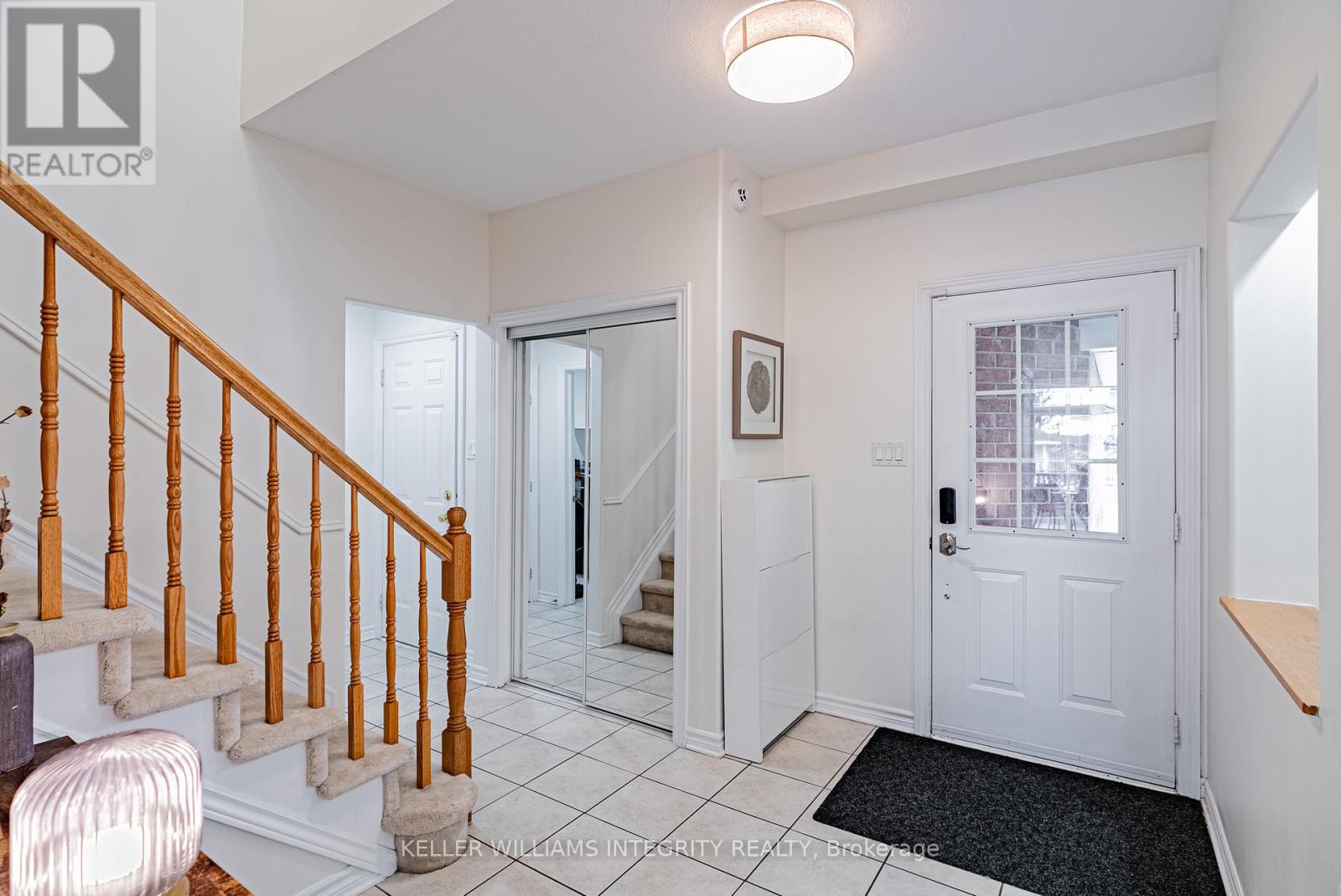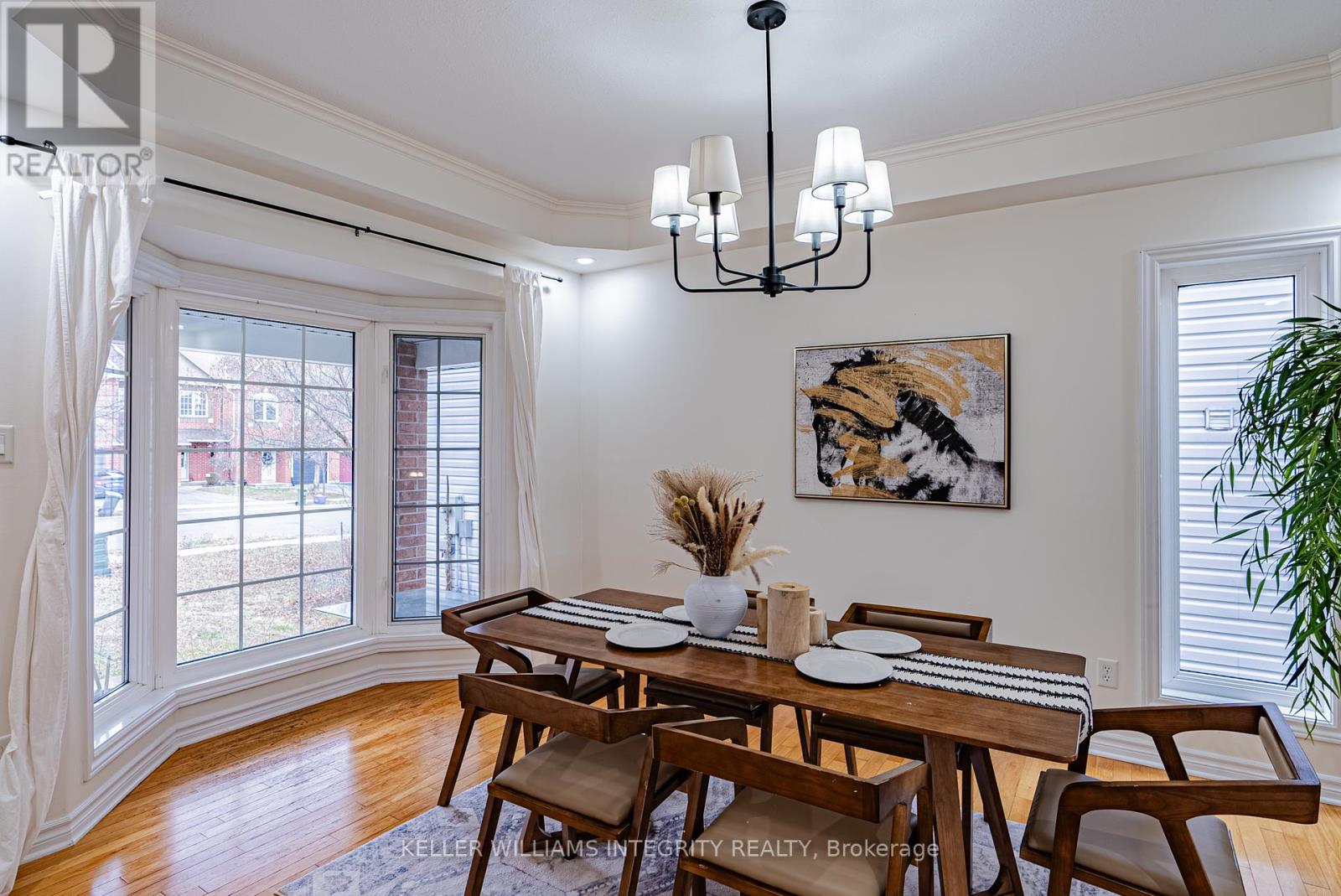5 Bedroom
4 Bathroom
Fireplace
Central Air Conditioning
Forced Air
$839,000
Located in the Kanata North Morgans Grant community, this stunning detached home is located in a prime school district, making it a perfect choice for families. The first floor is bathed in natural light, boasting a dining room with expansive bay windows and a south-facing living space. The roomy kitchen has an big island and a breakfast nook, while the sunken living room offers a warm fireplace. Upstairs, the master bedroom benefits from a south-facing orientation and includes a walk-through closet and a luxurious 5-piece bathroom with double sinks and large windows. The other three generous sized bedrooms share a brightly-lit main bathroom on the second floor, and two of the bedrooms are south-facing, bathed in abundant light everyday. The basement is partially finished with big lookout windows, there is a big theater room and a 2-piece bathroom in the basement. Nearby schools include All Saints, Maurice-Lapointe, and Kanata Highlands PS. upgrades include: washer/dryer/dishwasher 2022, hood fan/thermostat 2023, all light fixtures replaced 2024. (id:28469)
Open House
This property has open houses!
Starts at:
2:00 pm
Ends at:
4:00 pm
Property Details
|
MLS® Number
|
X11881899 |
|
Property Type
|
Single Family |
|
Neigbourhood
|
Rideau-Jock |
|
Community Name
|
9008 - Kanata - Morgan's Grant/South March |
|
Amenities Near By
|
Schools |
|
Community Features
|
School Bus |
|
Parking Space Total
|
4 |
|
Structure
|
Deck |
Building
|
Bathroom Total
|
4 |
|
Bedrooms Above Ground
|
4 |
|
Bedrooms Below Ground
|
1 |
|
Bedrooms Total
|
5 |
|
Amenities
|
Fireplace(s) |
|
Appliances
|
Garage Door Opener Remote(s) |
|
Basement Development
|
Partially Finished |
|
Basement Type
|
N/a (partially Finished) |
|
Construction Style Attachment
|
Detached |
|
Cooling Type
|
Central Air Conditioning |
|
Exterior Finish
|
Brick, Aluminum Siding |
|
Fireplace Present
|
Yes |
|
Foundation Type
|
Concrete |
|
Half Bath Total
|
2 |
|
Heating Fuel
|
Natural Gas |
|
Heating Type
|
Forced Air |
|
Stories Total
|
2 |
|
Type
|
House |
|
Utility Water
|
Municipal Water |
Parking
Land
|
Acreage
|
No |
|
Fence Type
|
Fenced Yard |
|
Land Amenities
|
Schools |
|
Sewer
|
Sanitary Sewer |
|
Size Depth
|
98 Ft ,5 In |
|
Size Frontage
|
40 Ft |
|
Size Irregular
|
40.02 X 98.43 Ft |
|
Size Total Text
|
40.02 X 98.43 Ft |
Rooms
| Level |
Type |
Length |
Width |
Dimensions |
|
Second Level |
Bedroom |
4.39 m |
3.58 m |
4.39 m x 3.58 m |
|
Second Level |
Bedroom |
3.47 m |
2.61 m |
3.47 m x 2.61 m |
|
Second Level |
Bedroom |
3.86 m |
2.74 m |
3.86 m x 2.74 m |
|
Second Level |
Bedroom |
3.63 m |
3.32 m |
3.63 m x 3.32 m |
|
Main Level |
Foyer |
3.12 m |
2.15 m |
3.12 m x 2.15 m |
|
Main Level |
Kitchen |
3.91 m |
3.32 m |
3.91 m x 3.32 m |
|
Main Level |
Dining Room |
3.14 m |
2.74 m |
3.14 m x 2.74 m |
|
Main Level |
Family Room |
4.82 m |
4.52 m |
4.82 m x 4.52 m |
|
Main Level |
Living Room |
4.24 m |
3.65 m |
4.24 m x 3.65 m |
Utilities


























