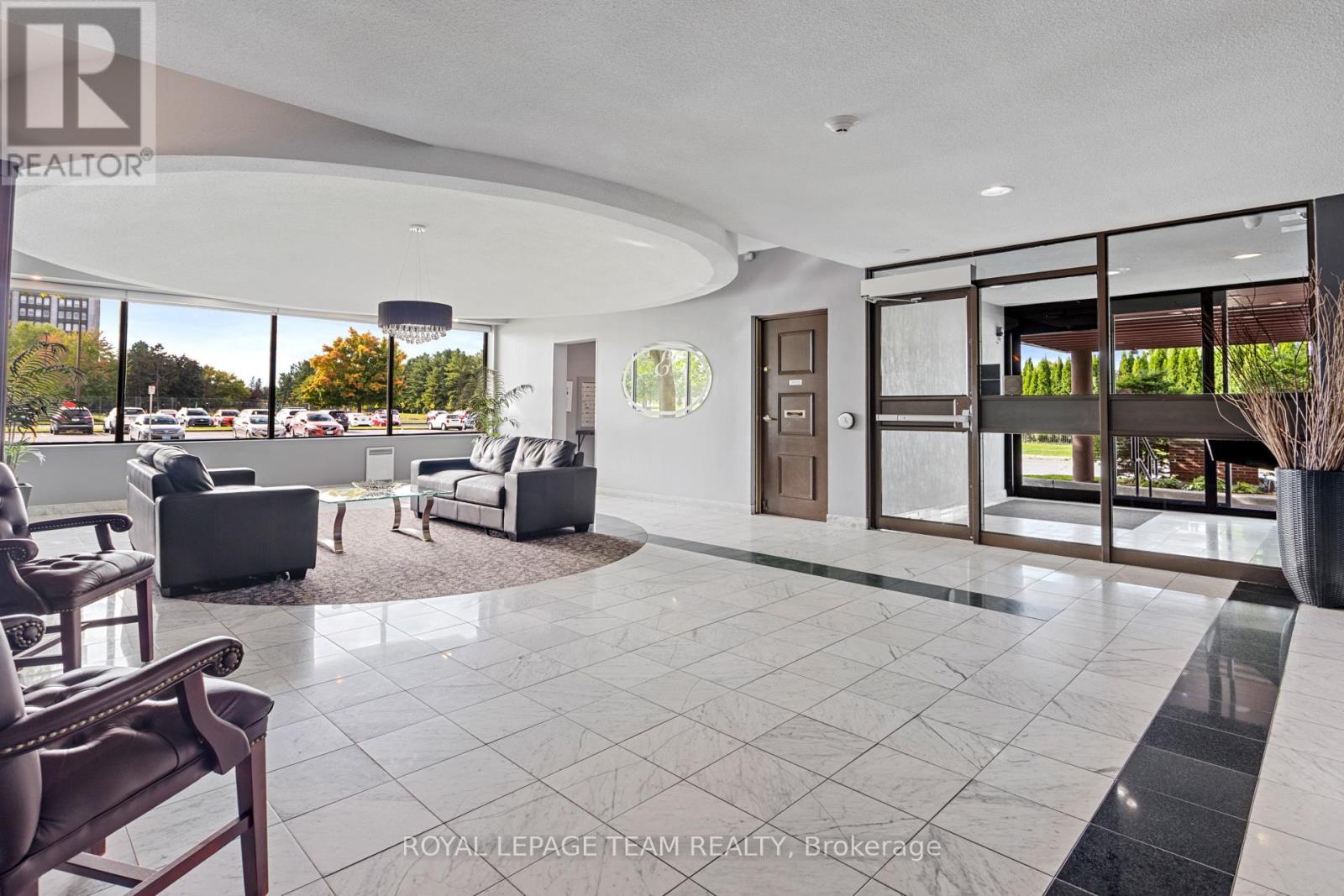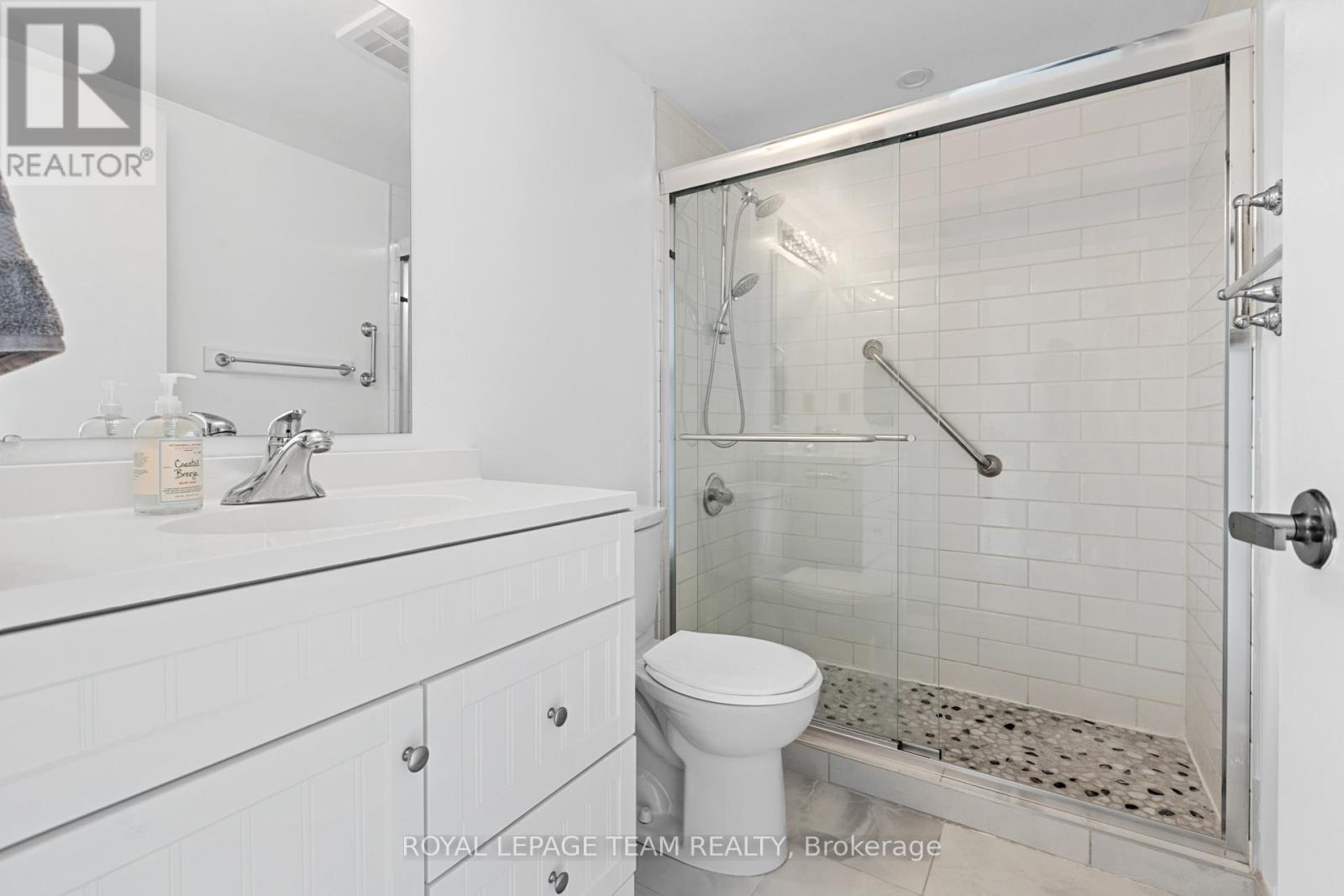606 - 50 Emmerson Avenue Ottawa, Ontario K1Y 4P7
2 Bedroom
2 Bathroom
1,000 - 1,199 ft2
Central Air Conditioning
Baseboard Heaters
$474,000Maintenance, Water, Insurance, Common Area Maintenance
$720.20 Monthly
Maintenance, Water, Insurance, Common Area Maintenance
$720.20 MonthlySpacious 2 bedroom 2 bathroom condo in well established building! Unbeatable views! Balcony views of Ottawa River and Gatineau Hills...kitchen window view of Parliament! In unit laundry room. Ensuite has been redone with walk in shower. Secure bike room...storage locker...covered parking spot...exercise room...board/party room...come take a look! Parking spot 15 on the main floor. Locker # 30 lower level. ""Other"" room measurement is balcony. Seller will pay out special assessment on closing. Status certificate available for review. Contact Margo Lindsay 613-795-6274 48 hrs irrevocable. Seller is out of town and family consulting. (id:28469)
Property Details
| MLS® Number | X11880902 |
| Property Type | Single Family |
| Community Name | 4201 - Mechanicsville |
| Community Features | Pet Restrictions |
| Features | Wheelchair Access, Balcony, In Suite Laundry |
| Parking Space Total | 1 |
| View Type | River View |
Building
| Bathroom Total | 2 |
| Bedrooms Above Ground | 2 |
| Bedrooms Total | 2 |
| Amenities | Exercise Centre, Party Room, Storage - Locker |
| Appliances | Water Heater, Dishwasher, Dryer, Refrigerator, Stove, Washer |
| Cooling Type | Central Air Conditioning |
| Exterior Finish | Brick |
| Heating Fuel | Electric |
| Heating Type | Baseboard Heaters |
| Size Interior | 1,000 - 1,199 Ft2 |
| Type | Apartment |
Parking
| Garage | |
| Covered |
Land
| Acreage | No |
Rooms
| Level | Type | Length | Width | Dimensions |
|---|---|---|---|---|
| Main Level | Living Room | 5.664 m | 3.378 m | 5.664 m x 3.378 m |
| Main Level | Dining Room | 5.258 m | 2.997 m | 5.258 m x 2.997 m |
| Main Level | Kitchen | 4.953 m | 3.785 m | 4.953 m x 3.785 m |
| Main Level | Laundry Room | 1.803 m | 1.549 m | 1.803 m x 1.549 m |
| Main Level | Primary Bedroom | 4.699 m | 3.251 m | 4.699 m x 3.251 m |
| Main Level | Bathroom | 2.515 m | 1.626 m | 2.515 m x 1.626 m |
| Main Level | Bedroom 2 | 4.623 m | 3.226 m | 4.623 m x 3.226 m |
| Main Level | Bathroom | 2.515 m | 1.575 m | 2.515 m x 1.575 m |
| Main Level | Other | 5.842 m | 2.413 m | 5.842 m x 2.413 m |

































