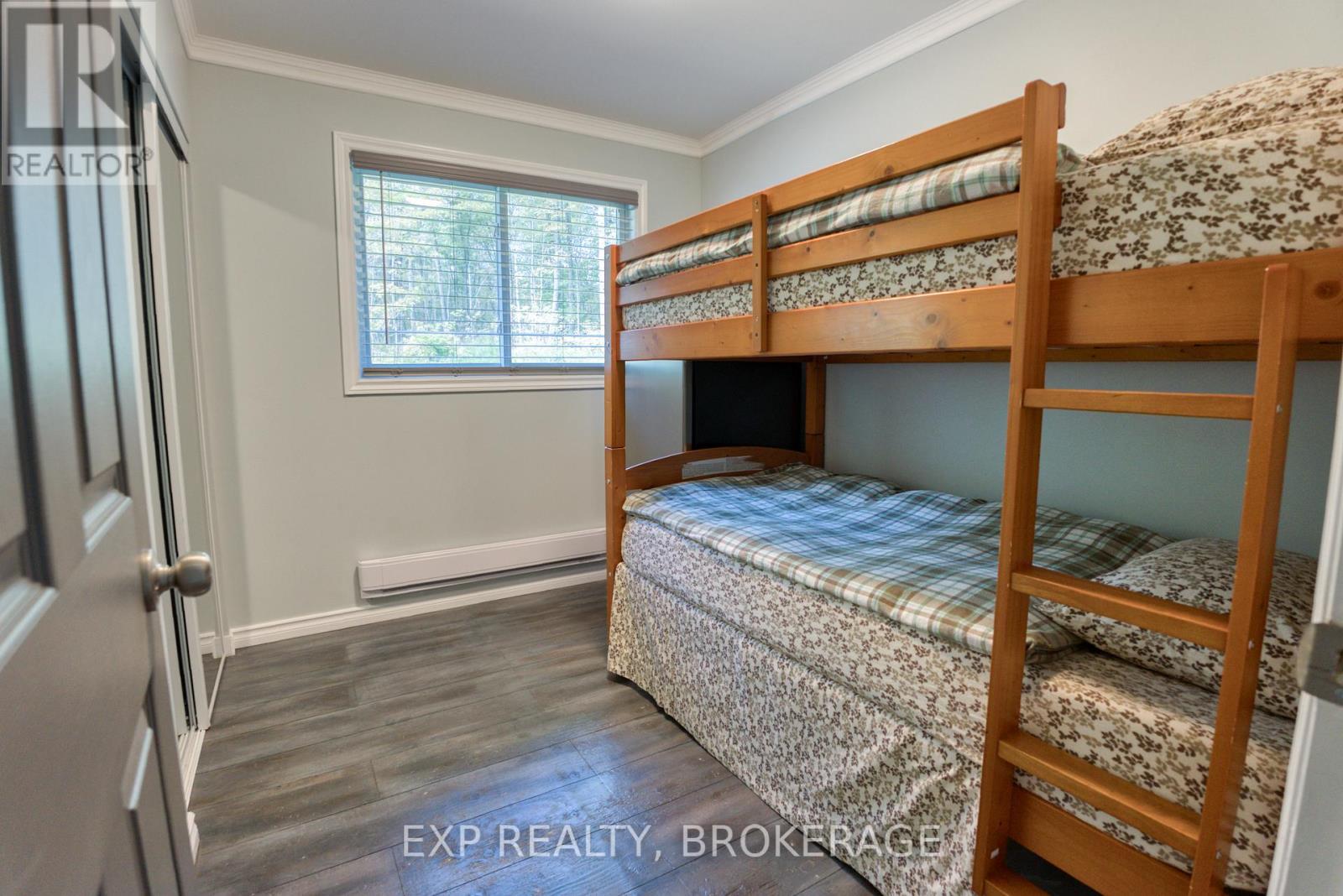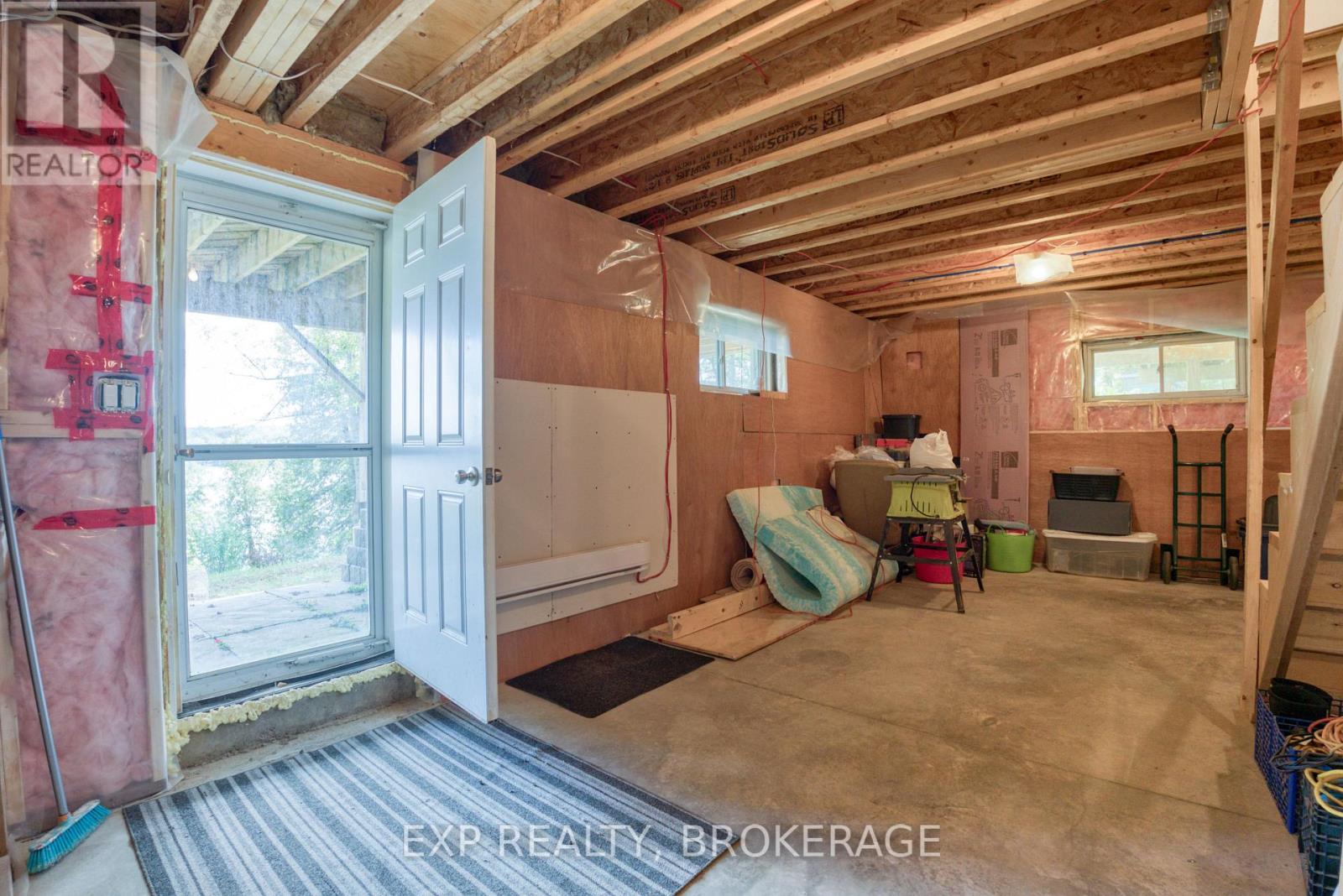3 Bedroom
2 Bathroom
1,100 - 1,500 ft2
Bungalow
Fireplace
Baseboard Heaters
Waterfront
Landscaped
$850,000
Welcome to this stunning 3 bedroom, 1 bathroom home on Malcolm Lake! The home features a 4season sunroom and gorgeous views of the lake. Enjoy your morning coffee, and wind down in the evenings on the walk-out deck overlooking the lake. The home is well designed and has a full, unfinished basement that can be customized to suit your needs whether you envision a recreation room, home gym, workshop, studio, or in-law suite. There is a laundry room and an unfinished bathroom (shower is installed) in the basement.The yard is landscaped with beautiful perennial gardens, an outdoor shower, and a detached double garage that has a loft for extra storage. This private 1.7-acre lot has over 200 feet of waterfront. The area around the dock is clean, lear and suitable for swimming. There are approximately 30 steps leading down a hill to the dock at the lake. Malcolm Lake is great for fishing, boating and enjoying nature. Embrace the waterfront lifestyle you've always dreamed of on this exceptional property where you can enjoy the ultimate lakeside living. (id:28469)
Property Details
|
MLS® Number
|
X11822283 |
|
Property Type
|
Single Family |
|
Community Name
|
Frontenac North |
|
Features
|
Hillside, Irregular Lot Size, Lighting, Carpet Free |
|
Parking Space Total
|
8 |
|
Structure
|
Deck, Dock |
|
View Type
|
Direct Water View |
|
Water Front Type
|
Waterfront |
Building
|
Bathroom Total
|
2 |
|
Bedrooms Above Ground
|
3 |
|
Bedrooms Total
|
3 |
|
Appliances
|
Water Heater, Water Softener, Dishwasher, Garage Door Opener, Microwave, Refrigerator, Stove, Window Coverings |
|
Architectural Style
|
Bungalow |
|
Basement Features
|
Walk Out |
|
Basement Type
|
Full |
|
Construction Style Attachment
|
Detached |
|
Exterior Finish
|
Vinyl Siding |
|
Fireplace Present
|
Yes |
|
Fireplace Type
|
Woodstove |
|
Foundation Type
|
Concrete |
|
Half Bath Total
|
1 |
|
Heating Fuel
|
Electric |
|
Heating Type
|
Baseboard Heaters |
|
Stories Total
|
1 |
|
Size Interior
|
1,100 - 1,500 Ft2 |
|
Type
|
House |
Parking
Land
|
Access Type
|
Year-round Access, Private Docking |
|
Acreage
|
No |
|
Landscape Features
|
Landscaped |
|
Sewer
|
Septic System |
|
Size Depth
|
341 Ft ,10 In |
|
Size Frontage
|
253 Ft ,4 In |
|
Size Irregular
|
253.4 X 341.9 Ft |
|
Size Total Text
|
253.4 X 341.9 Ft|1/2 - 1.99 Acres |
|
Zoning Description
|
Lsw |
Rooms
| Level |
Type |
Length |
Width |
Dimensions |
|
Basement |
Other |
7.61 m |
7.86 m |
7.61 m x 7.86 m |
|
Basement |
Laundry Room |
4.77 m |
3.98 m |
4.77 m x 3.98 m |
|
Basement |
Bathroom |
2.75 m |
1.99 m |
2.75 m x 1.99 m |
|
Basement |
Utility Room |
1.92 m |
3.79 m |
1.92 m x 3.79 m |
|
Main Level |
Kitchen |
7.96 m |
4.12 m |
7.96 m x 4.12 m |
|
Main Level |
Living Room |
3.78 m |
3.93 m |
3.78 m x 3.93 m |
|
Main Level |
Primary Bedroom |
3.19 m |
|
3.19 m x Measurements not available |
|
Main Level |
Bedroom 2 |
3.56 m |
3.87 m |
3.56 m x 3.87 m |
|
Main Level |
Bedroom 3 |
2.45 m |
2.89 m |
2.45 m x 2.89 m |
|
Main Level |
Bathroom |
2.34 m |
2.89 m |
2.34 m x 2.89 m |
|
Main Level |
Sunroom |
3.66 m |
7.87 m |
3.66 m x 7.87 m |
Utilities
|
Wireless
|
Available |
|
Electricity Connected
|
Connected |
|
Telephone
|
Nearby |






































