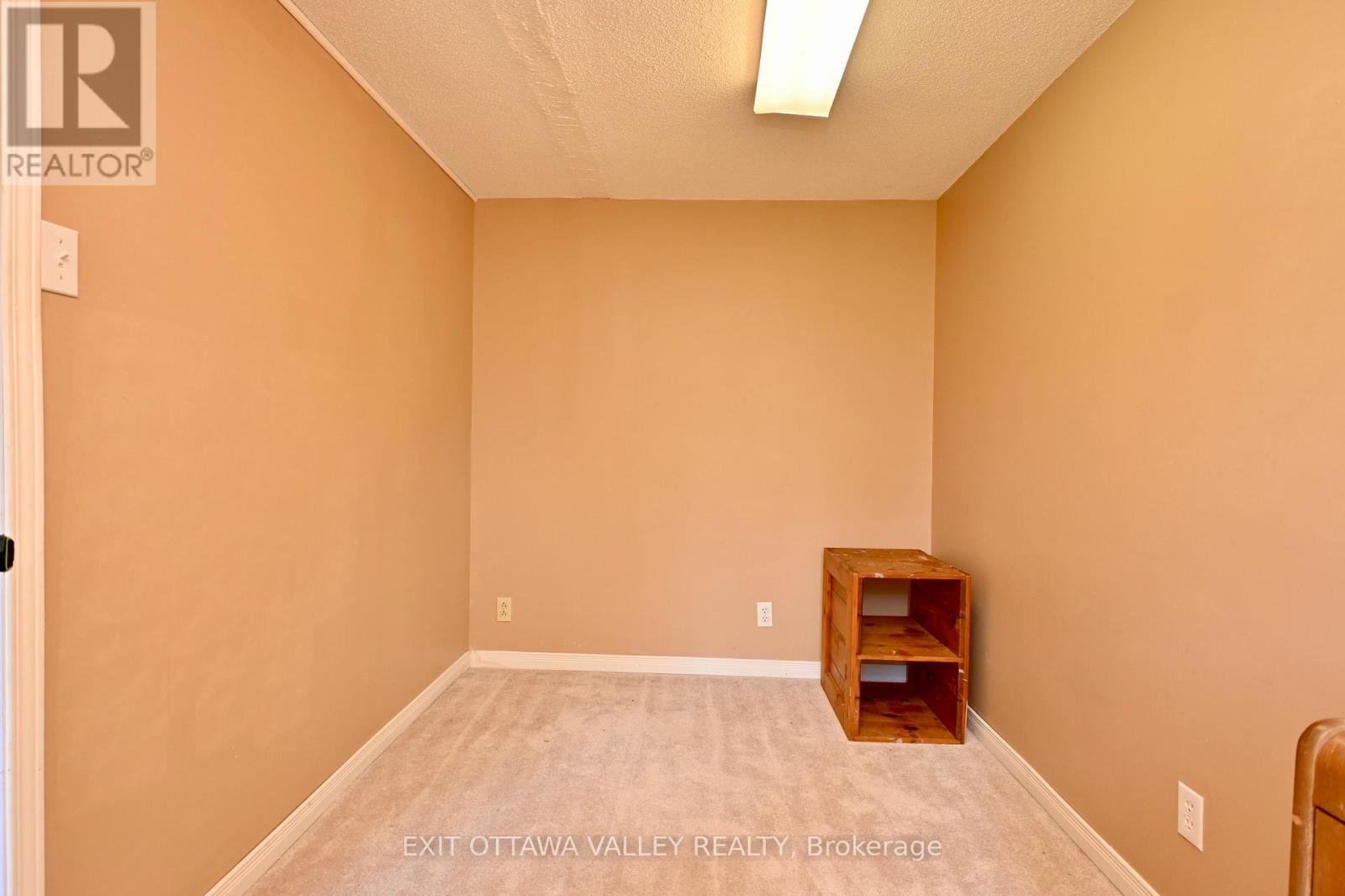4 Bedroom
2 Bathroom
1,500 - 2,000 ft2
Fireplace
Central Air Conditioning
Forced Air
$415,000
Welcome to 27 Meadow Street. This two story 4 bedroom home boasts great space with beatiful architectural wood work on main floor. Oak custom ceiling in Living and dining room, Custom cabinet doors in kitchen and custom armoire closet at the front door. Family room has fireplace and access to ample sized deck and yard. Bedroom/den off the family room for work space with gas fireplace or guests with three more bedrooms on the second floor all with large closet space. The large bathroom with stand alone shower and large soaker tub in the corner for those days that you just want more me time. Easy to maintain yard that is fenced leads to the insulated garage with gas hook up, perfect space for whatever hobby you want to entertain. Come on out and see this beautiful home in Cobden. (id:28469)
Property Details
|
MLS® Number
|
X11880342 |
|
Property Type
|
Single Family |
|
Community Name
|
582 - Cobden |
|
Amenities Near By
|
Place Of Worship, Schools |
|
Features
|
Level Lot, Flat Site |
|
Parking Space Total
|
4 |
|
Structure
|
Deck |
Building
|
Bathroom Total
|
2 |
|
Bedrooms Above Ground
|
4 |
|
Bedrooms Total
|
4 |
|
Appliances
|
Water Heater |
|
Basement Development
|
Unfinished |
|
Basement Type
|
N/a (unfinished) |
|
Construction Style Attachment
|
Detached |
|
Cooling Type
|
Central Air Conditioning |
|
Exterior Finish
|
Wood |
|
Fireplace Present
|
Yes |
|
Fireplace Total
|
2 |
|
Foundation Type
|
Stone |
|
Half Bath Total
|
1 |
|
Heating Fuel
|
Natural Gas |
|
Heating Type
|
Forced Air |
|
Stories Total
|
2 |
|
Size Interior
|
1,500 - 2,000 Ft2 |
|
Type
|
House |
|
Utility Water
|
Municipal Water |
Parking
Land
|
Acreage
|
No |
|
Fence Type
|
Fenced Yard |
|
Land Amenities
|
Place Of Worship, Schools |
|
Sewer
|
Sanitary Sewer |
|
Size Depth
|
60 Ft ,2 In |
|
Size Frontage
|
120 Ft |
|
Size Irregular
|
120 X 60.2 Ft |
|
Size Total Text
|
120 X 60.2 Ft|under 1/2 Acre |
|
Zoning Description
|
Residential |
Rooms
| Level |
Type |
Length |
Width |
Dimensions |
|
Second Level |
Laundry Room |
1.04 m |
2.28 m |
1.04 m x 2.28 m |
|
Second Level |
Bedroom 2 |
3.17 m |
3.12 m |
3.17 m x 3.12 m |
|
Second Level |
Bedroom 3 |
2.92 m |
3.68 m |
2.92 m x 3.68 m |
|
Second Level |
Bedroom 4 |
3.17 m |
4.14 m |
3.17 m x 4.14 m |
|
Second Level |
Bathroom |
2.71 m |
3.58 m |
2.71 m x 3.58 m |
|
Main Level |
Foyer |
2.28 m |
3.53 m |
2.28 m x 3.53 m |
|
Main Level |
Living Room |
7.13 m |
3.73 m |
7.13 m x 3.73 m |
|
Main Level |
Kitchen |
5.28 m |
3.6 m |
5.28 m x 3.6 m |
|
Main Level |
Family Room |
5.74 m |
3.6 m |
5.74 m x 3.6 m |
|
Main Level |
Bathroom |
0.96 m |
1.93 m |
0.96 m x 1.93 m |
|
Main Level |
Bedroom |
2.18 m |
3.6 m |
2.18 m x 3.6 m |
Utilities
|
Cable
|
Installed |
|
Sewer
|
Installed |










































