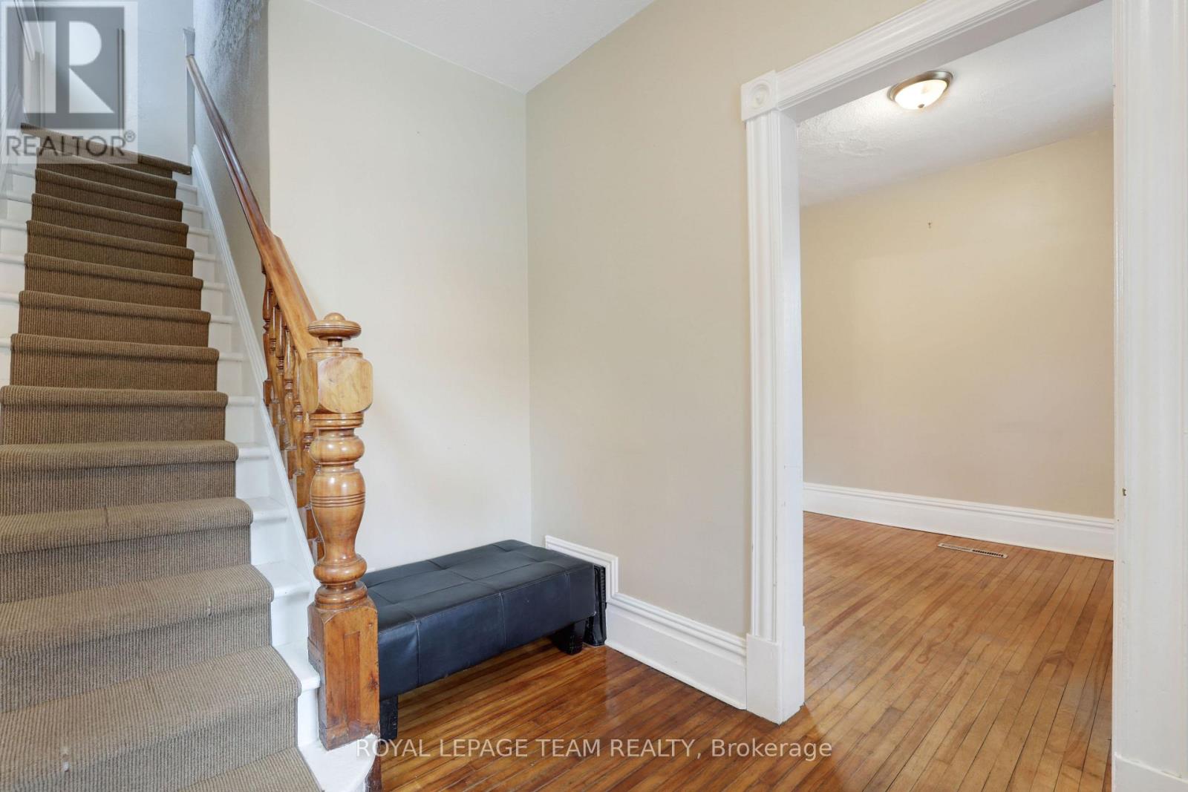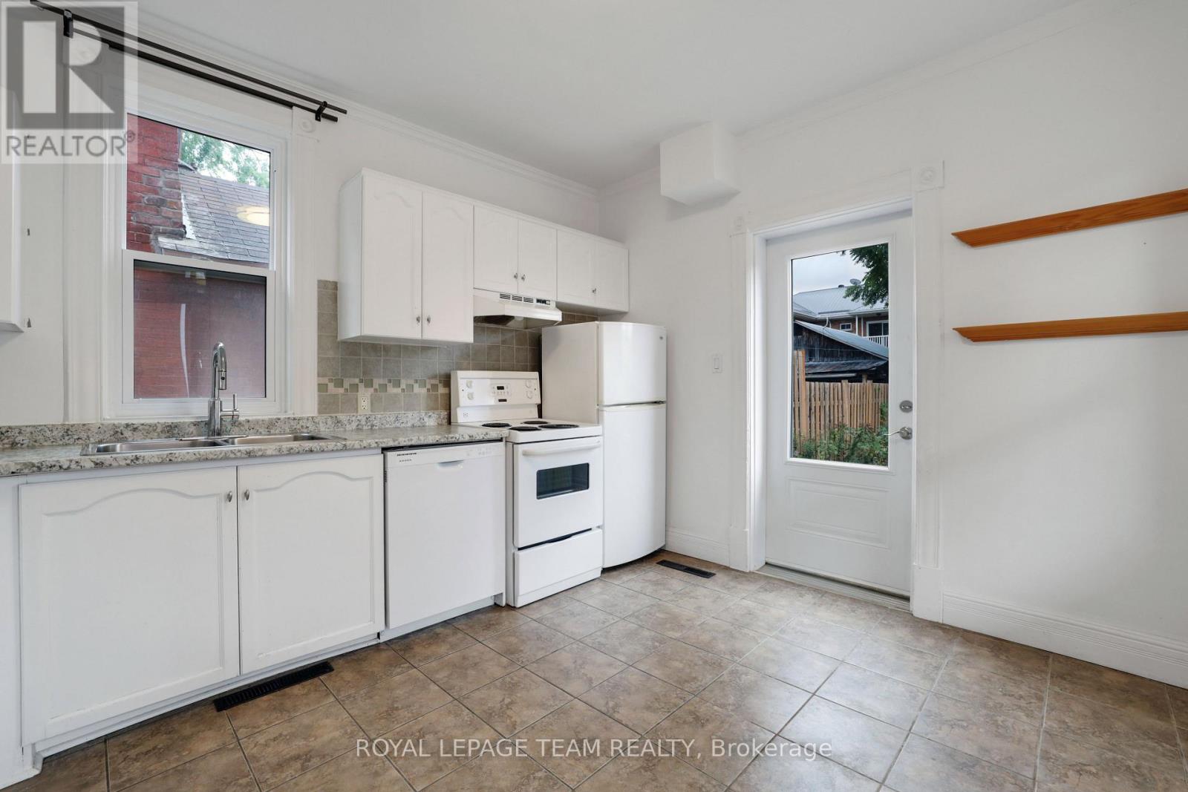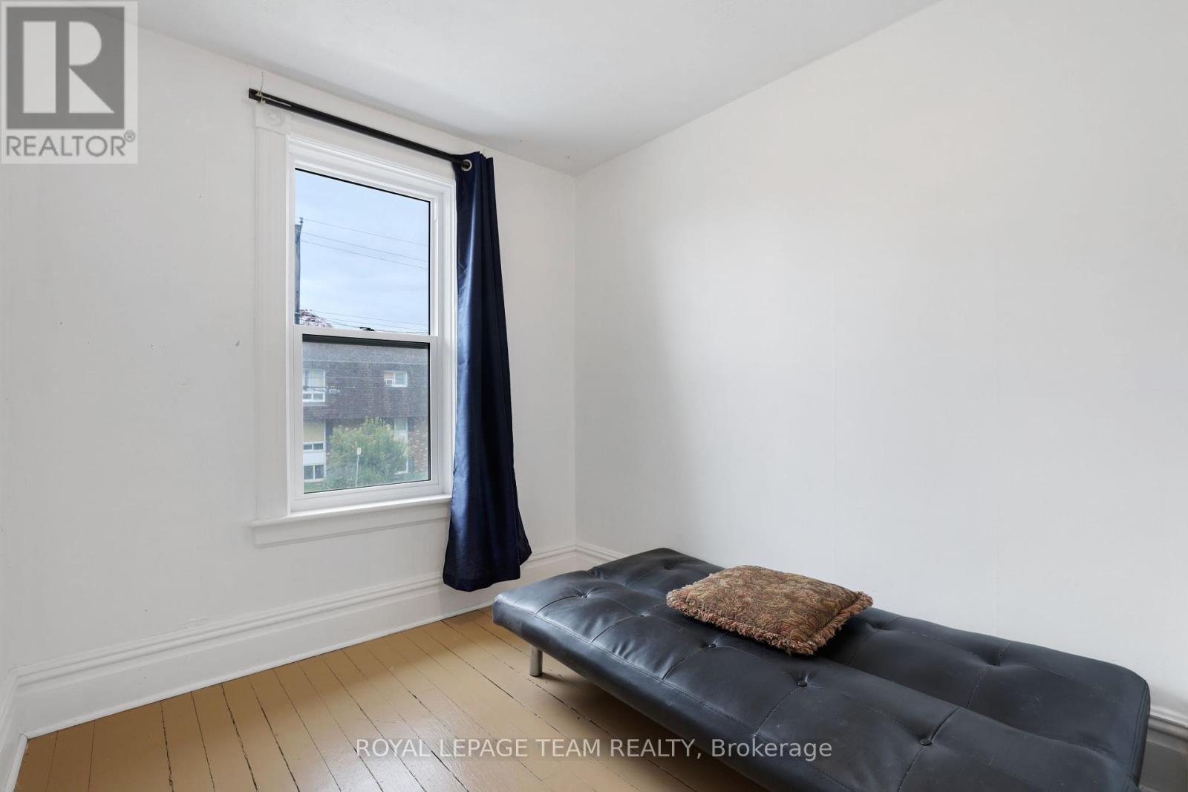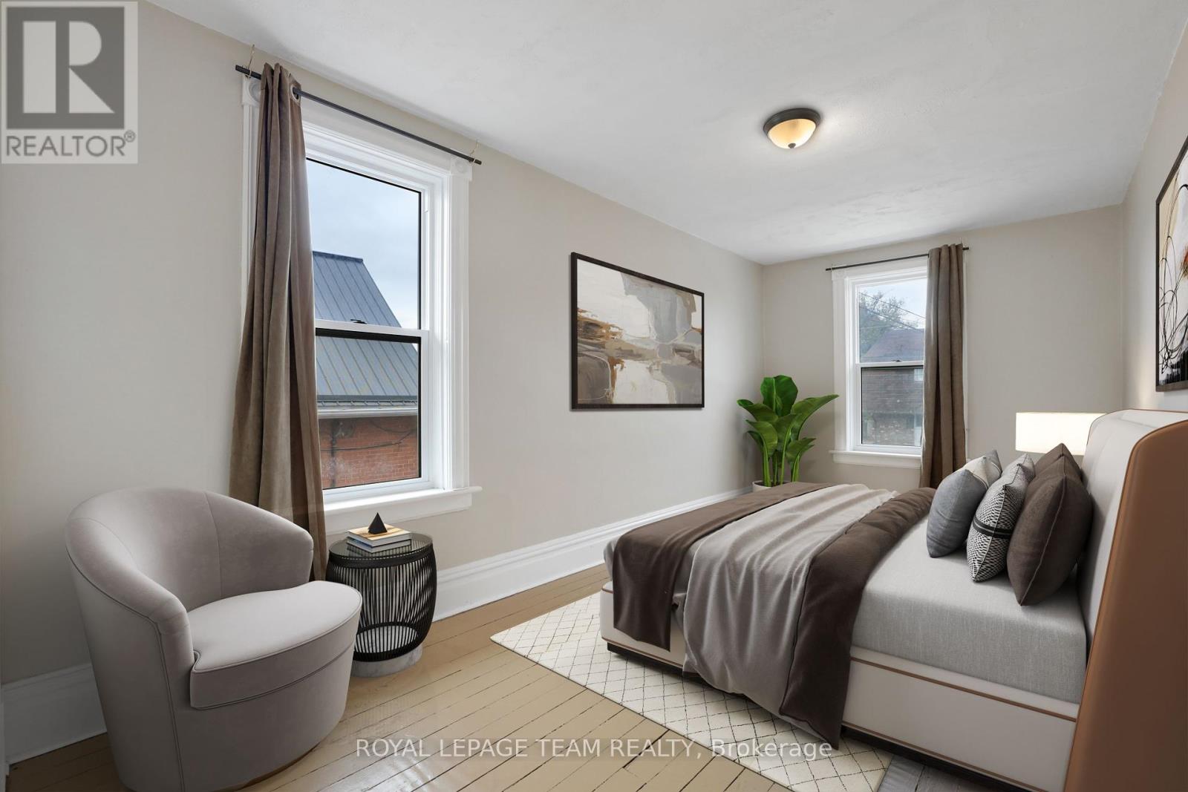3 Bedroom
1 Bathroom
Central Air Conditioning
Forced Air
$2,200 Monthly
For Lease. A charming 2-storey, 3-bedroom brick home nestled in the heart of downtown Renfrew. The main level boasts a spacious kitchen with tile flooring, a cozy dining room and bright living room, both featuring beautiful hardwood floors. Upstairs, you'll find three bedrooms, a full 4-piece bathroom and a side enclosed porch for added versatility. Basement is bright and dry and partially finished with laundry area. This inviting home also offers a welcoming front porch, a convenient side entry porch, a large backyard perfect for outdoor activities, and a detached garage for additional storage or parking. Some photos are virtually staged. Also available For Sale. See MLS X9522562 (id:28469)
Property Details
|
MLS® Number
|
X11882417 |
|
Property Type
|
Single Family |
|
Community Name
|
540 - Renfrew |
|
Amenities Near By
|
Park, Schools, Hospital |
|
Parking Space Total
|
2 |
Building
|
Bathroom Total
|
1 |
|
Bedrooms Above Ground
|
3 |
|
Bedrooms Total
|
3 |
|
Appliances
|
Water Heater, Water Meter |
|
Basement Development
|
Partially Finished |
|
Basement Type
|
N/a (partially Finished) |
|
Construction Style Attachment
|
Detached |
|
Cooling Type
|
Central Air Conditioning |
|
Exterior Finish
|
Brick |
|
Flooring Type
|
Hardwood |
|
Foundation Type
|
Stone |
|
Heating Fuel
|
Natural Gas |
|
Heating Type
|
Forced Air |
|
Stories Total
|
2 |
|
Type
|
House |
|
Utility Water
|
Municipal Water |
Parking
Land
|
Acreage
|
No |
|
Land Amenities
|
Park, Schools, Hospital |
|
Sewer
|
Sanitary Sewer |
Rooms
| Level |
Type |
Length |
Width |
Dimensions |
|
Second Level |
Bedroom |
5.47 m |
2.58 m |
5.47 m x 2.58 m |
|
Second Level |
Bedroom 2 |
4.72 m |
2.39 m |
4.72 m x 2.39 m |
|
Second Level |
Bedroom 3 |
3.35 m |
1.92 m |
3.35 m x 1.92 m |
|
Basement |
Utility Room |
7.16 m |
5.07 m |
7.16 m x 5.07 m |
|
Basement |
Laundry Room |
2.85 m |
2.27 m |
2.85 m x 2.27 m |
|
Main Level |
Living Room |
2.83 m |
2.88 m |
2.83 m x 2.88 m |
|
Main Level |
Dining Room |
4.09 m |
2.79 m |
4.09 m x 2.79 m |
|
Main Level |
Kitchen |
3.74 m |
3.3 m |
3.74 m x 3.3 m |
Utilities



































