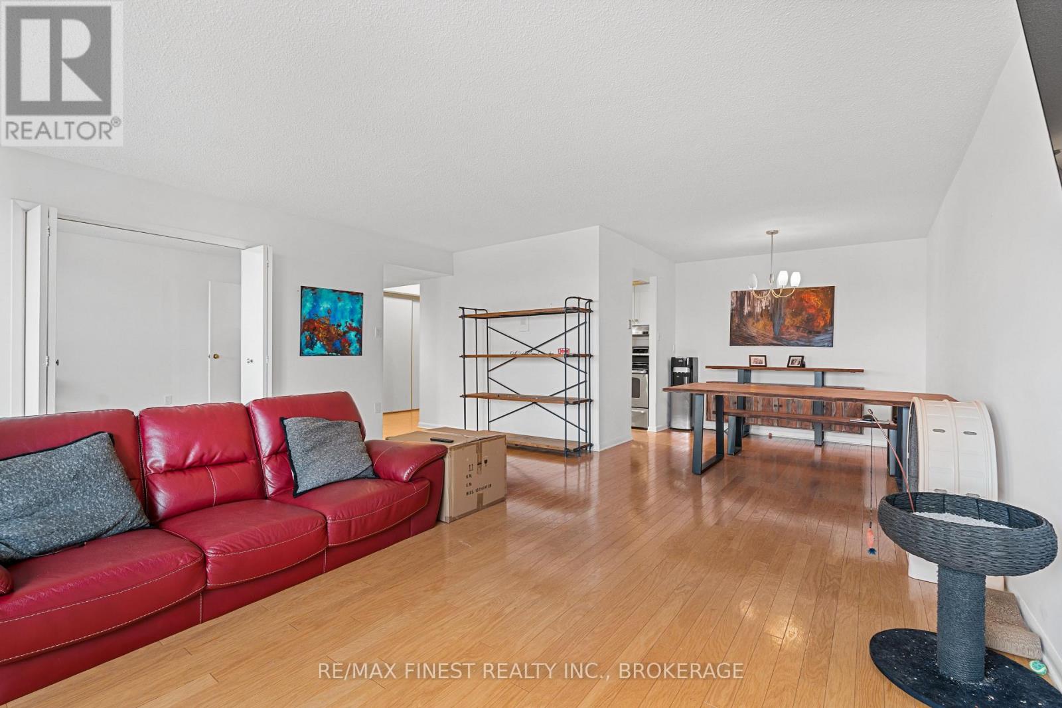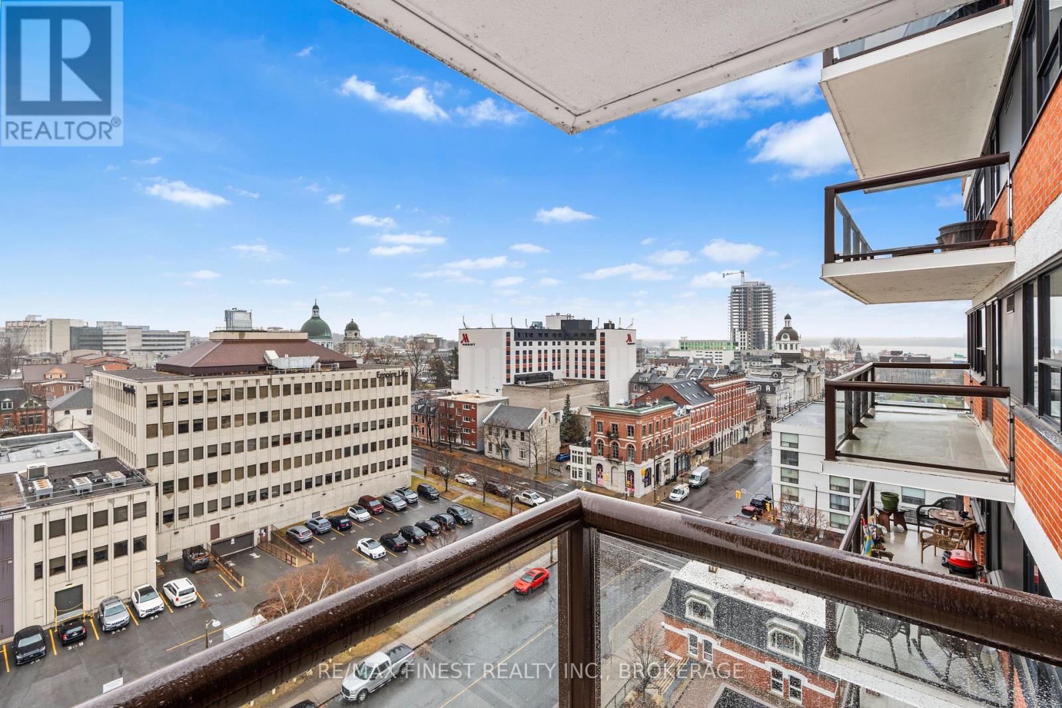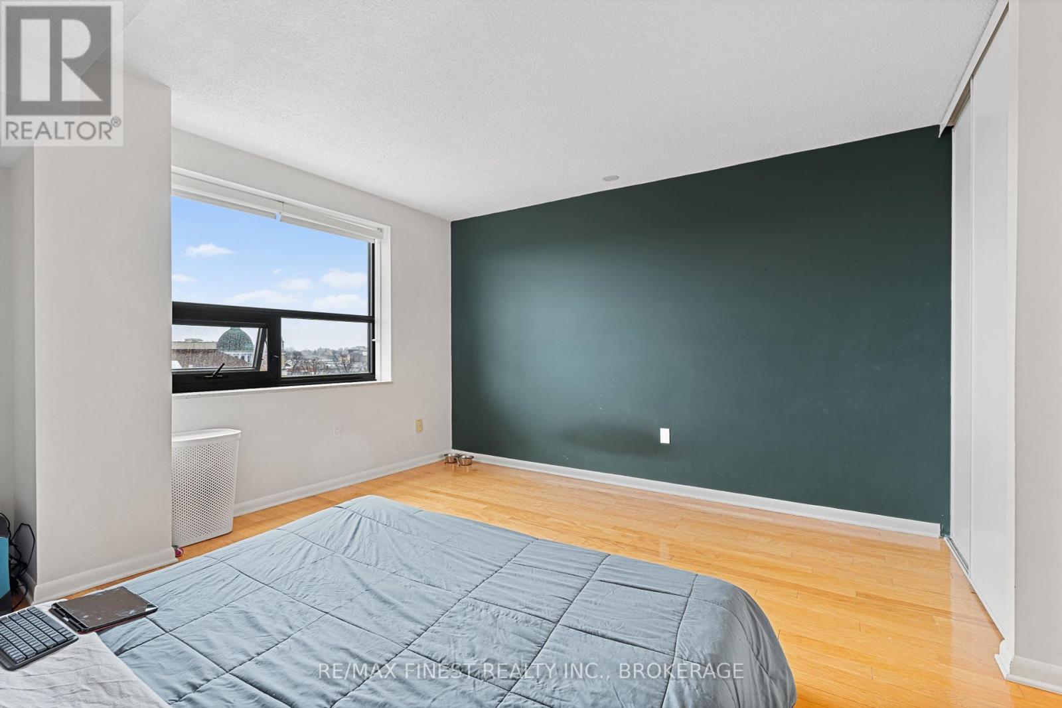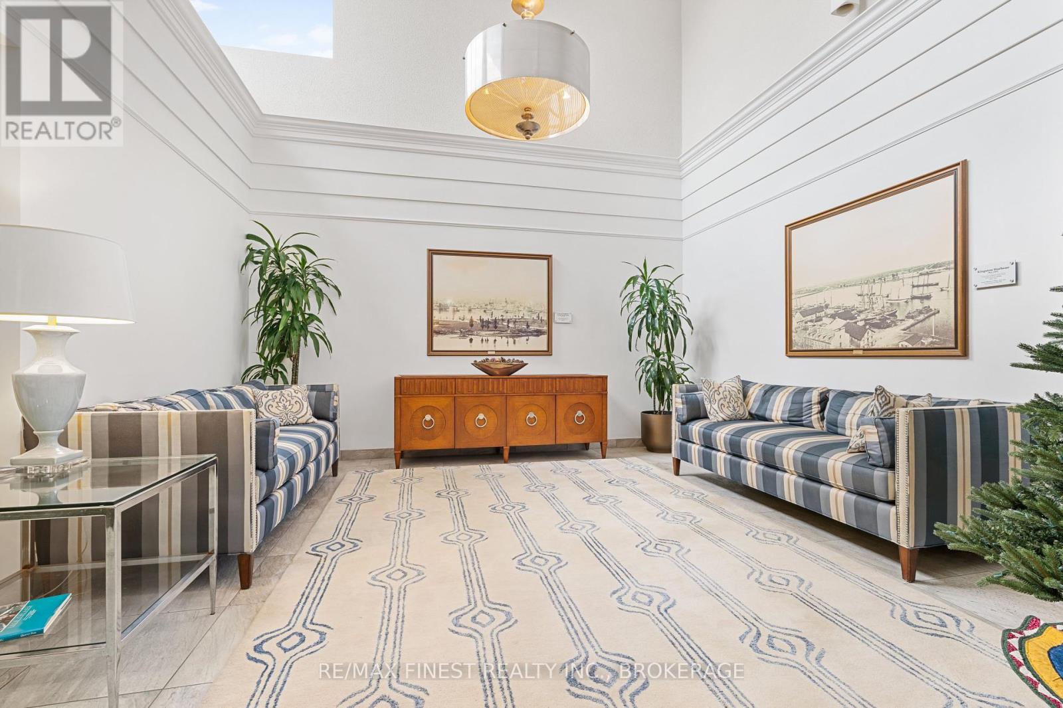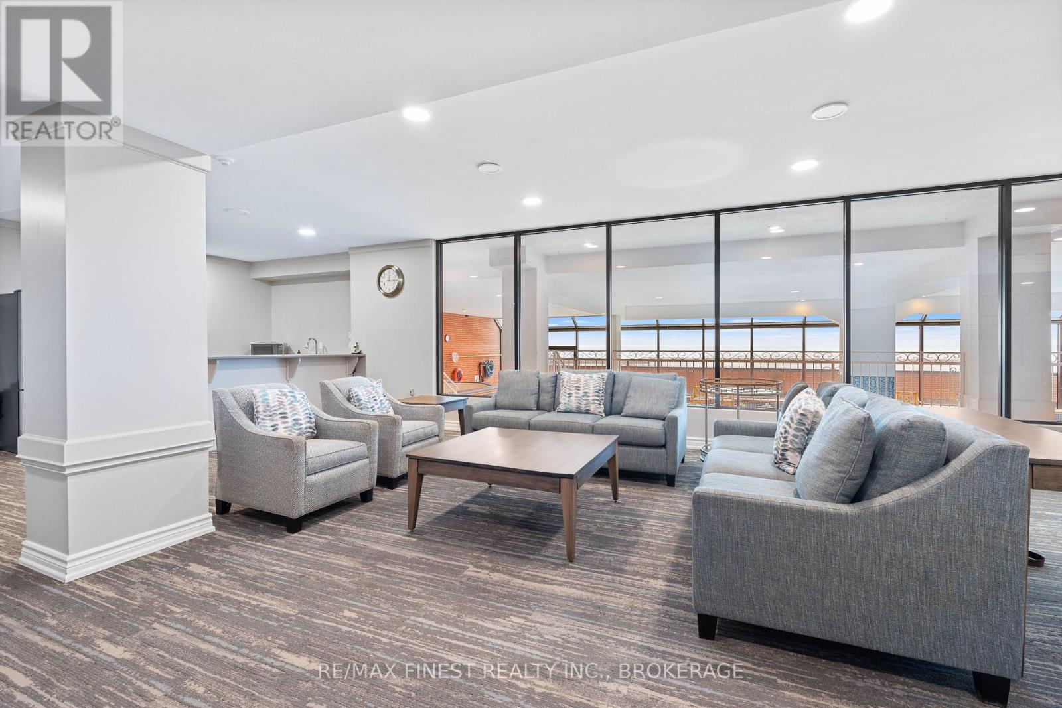1002 - 165 Ontario Street Kingston, Ontario K7L 2Y6
2 Bedroom
1 Bathroom
1,000 - 1,199 ft2
Central Air Conditioning
Forced Air
Waterfront
$678,000Maintenance, Heat, Common Area Maintenance, Insurance, Water, Parking
$984.13 Monthly
Maintenance, Heat, Common Area Maintenance, Insurance, Water, Parking
$984.13 MonthlyThe Landmark Condominium building is in the heart of downtown Kingston on the shore of Lake Ontario. This 2 bedroom 1 bathroom unit with a balcony featuring west facing city views is approximately 1100 square feet. Well managed building with great amenities, including a common room, library, billiards, gym, pool, hot tub, sauna, underground parking, and outdoor terrace/waterfront patio. A well-priced unit that is vacant Dec 31/24. (id:28469)
Property Details
| MLS® Number | X11884820 |
| Property Type | Single Family |
| Community Name | Central City East |
| Community Features | Pet Restrictions |
| Features | Balcony, Carpet Free, In Suite Laundry |
| Parking Space Total | 1 |
| View Type | City View, Direct Water View |
| Water Front Type | Waterfront |
Building
| Bathroom Total | 1 |
| Bedrooms Above Ground | 2 |
| Bedrooms Total | 2 |
| Amenities | Storage - Locker |
| Cooling Type | Central Air Conditioning |
| Exterior Finish | Aluminum Siding, Brick |
| Foundation Type | Concrete |
| Heating Fuel | Natural Gas |
| Heating Type | Forced Air |
| Size Interior | 1,000 - 1,199 Ft2 |
| Type | Apartment |
Parking
| Underground |
Land
| Access Type | Public Road |
| Acreage | No |
| Zoning Description | Dt2 |
Rooms
| Level | Type | Length | Width | Dimensions |
|---|---|---|---|---|
| Lower Level | Living Room | 5.12 m | 5.73 m | 5.12 m x 5.73 m |
| Main Level | Bathroom | 2.75 m | 1.5 m | 2.75 m x 1.5 m |
| Main Level | Bedroom 2 | 2.74 m | 4.52 m | 2.74 m x 4.52 m |
| Main Level | Kitchen | 2.86 m | 2.3 m | 2.86 m x 2.3 m |
| Main Level | Dining Room | 2.9 m | 2.43 m | 2.9 m x 2.43 m |
| Main Level | Laundry Room | 1.1 m | 2.5 m | 1.1 m x 2.5 m |
| Main Level | Other | 1.1 m | 2.06 m | 1.1 m x 2.06 m |
| Other | Primary Bedroom | 4 m | 4.52 m | 4 m x 4.52 m |







