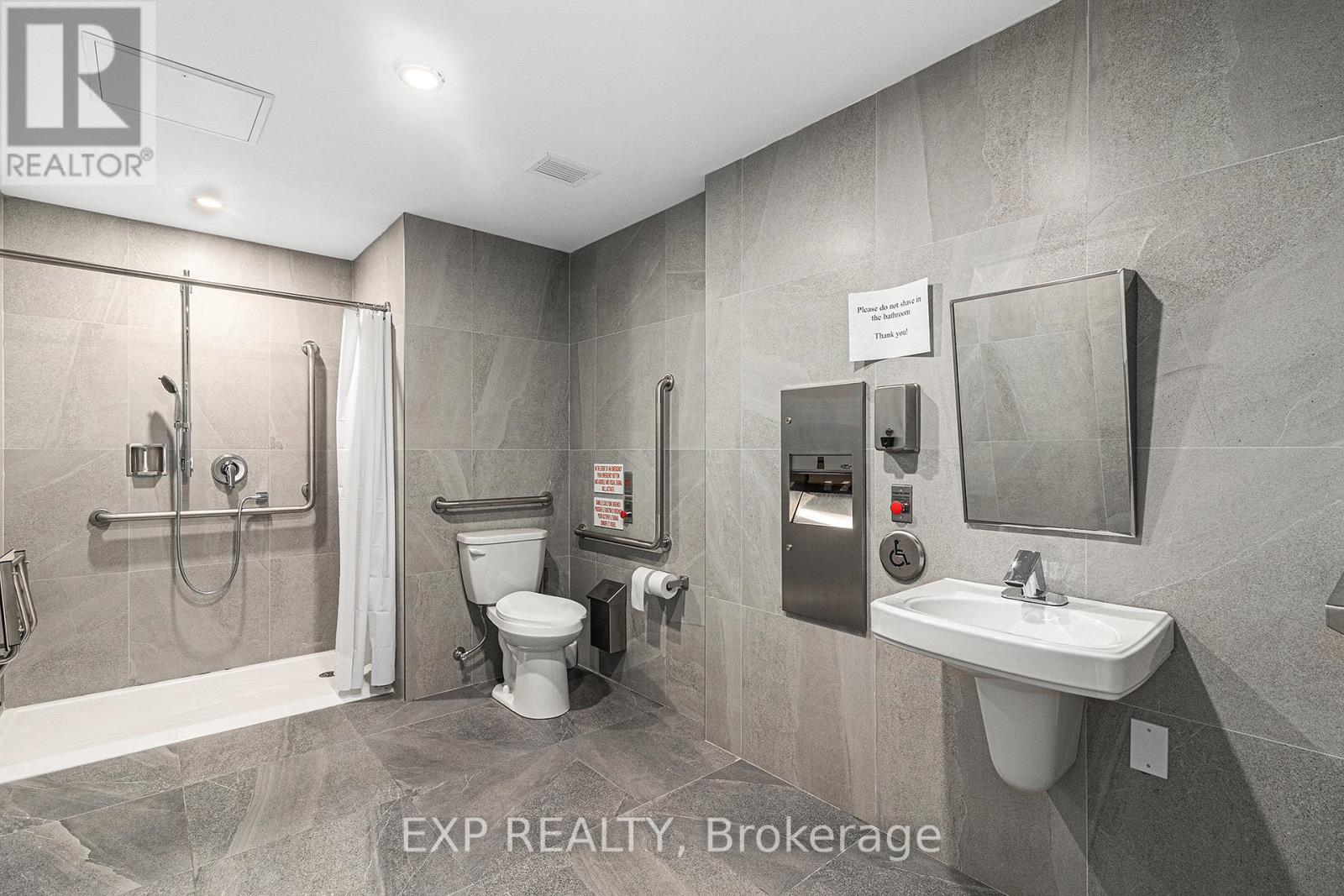1 Bedroom
1 Bathroom
600 - 699 ft2
Indoor Pool
Central Air Conditioning
Forced Air
$2,075 Monthly
AVAILABLE NOW! This brand-new, modern 1-bedroom, 1-bathroom condo in the heart of Ottawa Centre is available for lease at $2,075/month. The unit boasts an open-concept living and dining area with sleek hardwood floors and large windows that fill the space with natural light. The contemporary kitchen features stylish quartz countertops, perfect for cooking and entertaining, while the balcony offers a relaxing spot. With the added convenience of in-unit laundry, this condo provides both comfort and functionality. The building offers an exceptional range of amenities, including a terrace with BBQ, indoor heated pool, party room, theatre, business center/lounge, guest suites, gym, and 24/7 security. Ideally located just steps from Parliament Hill and Byward Market, the condo offers easy access to Gatineau, LeBreton Flats, Little Italy, and Chinatown. Its just a 10-minute walk to Saint Patrick Basilica, a dog park, Centennial Public School, and two nearby parks. uOttawa is just three stops away by train, and Spark Street is only two minutes away. With a wealth of local stores, cafes, and dining options nearby, and excellent access to events like Winterlude and Bluesfest, this condo combines luxury living with an unbeatable location. Tenant only pays Hydro! Don't miss out on this incredible rental opportunity contact us to schedule a viewing today! (id:28469)
Property Details
|
MLS® Number
|
X11888192 |
|
Property Type
|
Single Family |
|
Community Name
|
4101 - Ottawa Centre |
|
Community Features
|
Pet Restrictions |
|
Features
|
Balcony |
|
Pool Type
|
Indoor Pool |
Building
|
Bathroom Total
|
1 |
|
Bedrooms Above Ground
|
1 |
|
Bedrooms Total
|
1 |
|
Amenities
|
Party Room, Exercise Centre, Storage - Locker |
|
Appliances
|
Blinds, Dishwasher, Dryer, Hood Fan, Microwave, Refrigerator, Stove, Washer |
|
Cooling Type
|
Central Air Conditioning |
|
Exterior Finish
|
Concrete, Brick |
|
Heating Fuel
|
Natural Gas |
|
Heating Type
|
Forced Air |
|
Size Interior
|
600 - 699 Ft2 |
|
Type
|
Apartment |
Parking
Land
Rooms
| Level |
Type |
Length |
Width |
Dimensions |
|
Main Level |
Living Room |
4.57 m |
3.51 m |
4.57 m x 3.51 m |
|
Main Level |
Kitchen |
2.5 m |
3.2 m |
2.5 m x 3.2 m |
|
Main Level |
Bedroom |
3.16 m |
3.19 m |
3.16 m x 3.19 m |
|
Main Level |
Foyer |
2.17 m |
2.14 m |
2.17 m x 2.14 m |
|
Main Level |
Bathroom |
3.16 m |
1.64 m |
3.16 m x 1.64 m |
|
Main Level |
Laundry Room |
1.4 m |
1.08 m |
1.4 m x 1.08 m |

































