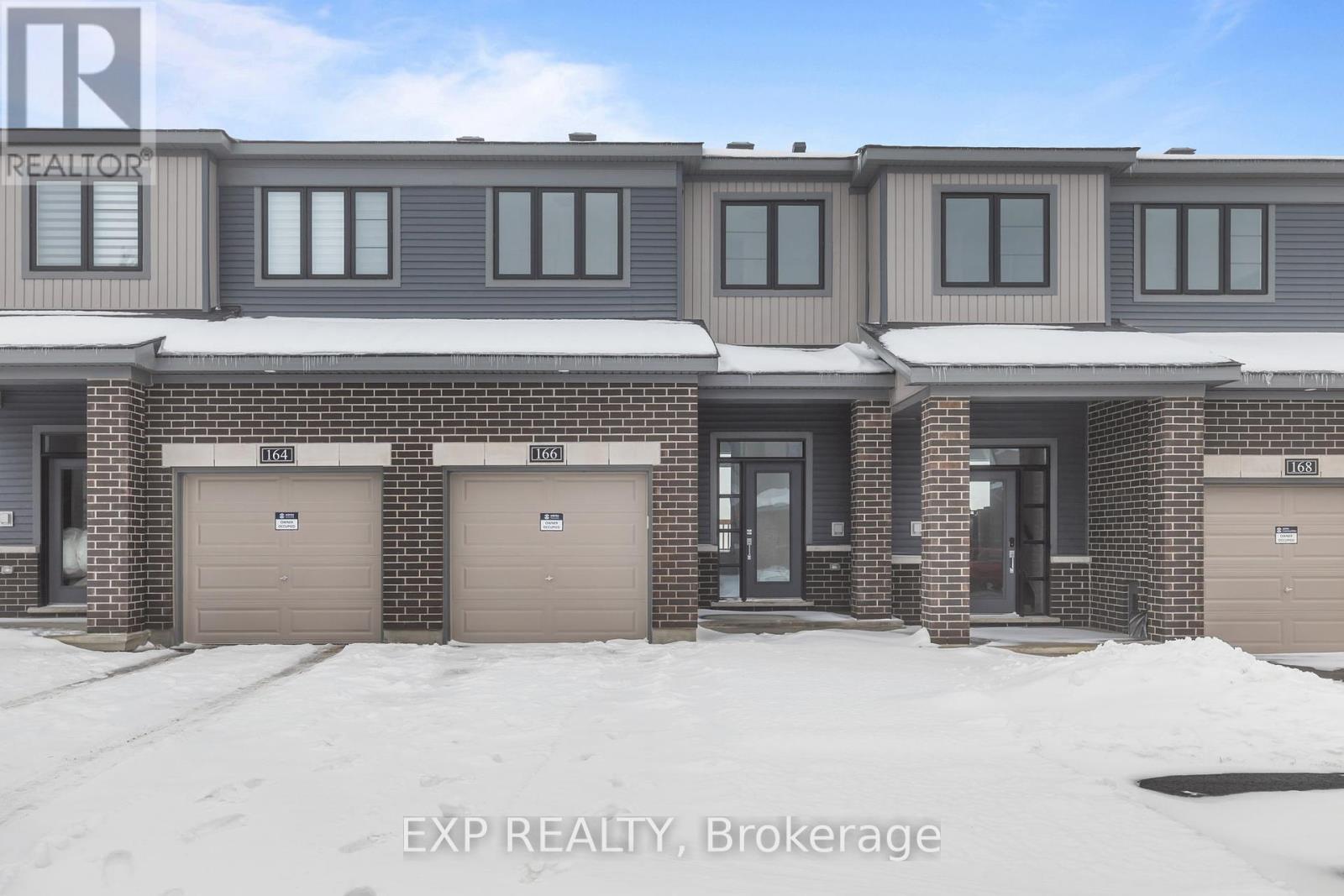3 Bedroom
3 Bathroom
1,500 - 2,000 ft2
Central Air Conditioning
Forced Air
$2,600 Monthly
Step into this beautifully designed and modern 3-bedroom, 3-bathroom Minto Haven townhome. The inviting open floor plan on the main level is flooded with natural light, creating a warm and welcoming atmosphere. This level features distinct dining and living areas, perfect for effortless entertaining. The pristine kitchen is a chef's dream, equipped with stainless steel appliances, quartz countertops, a stylish tile backsplash, an island with a breakfast bar, and a pantry for added storage and convenience. Upstairs, the spacious primary suite offers a large walk-in closet and a luxurious 3-piece ensuite bathroom. Two additional generously sized bedrooms and another full bathroom complete the second floor. The finished lower level provides a versatile space ideal for family activities or entertainment. Located in the sought-after community of Kanata North, this home is just minutes from upcoming schools, parks, and other amenities. Appliances and blinds will be installed before move-in. Book your viewing today and make this stunning home yours! (id:28469)
Property Details
|
MLS® Number
|
X11888969 |
|
Property Type
|
Single Family |
|
Community Name
|
9008 - Kanata - Morgan's Grant/South March |
|
Parking Space Total
|
3 |
Building
|
Bathroom Total
|
3 |
|
Bedrooms Above Ground
|
3 |
|
Bedrooms Total
|
3 |
|
Appliances
|
Water Heater, Dishwasher, Dryer, Hood Fan, Refrigerator, Stove, Washer |
|
Basement Type
|
Full |
|
Construction Style Attachment
|
Attached |
|
Cooling Type
|
Central Air Conditioning |
|
Exterior Finish
|
Brick, Vinyl Siding |
|
Foundation Type
|
Concrete |
|
Half Bath Total
|
1 |
|
Heating Fuel
|
Natural Gas |
|
Heating Type
|
Forced Air |
|
Stories Total
|
2 |
|
Size Interior
|
1,500 - 2,000 Ft2 |
|
Type
|
Row / Townhouse |
|
Utility Water
|
Municipal Water |
Parking
Land
|
Acreage
|
No |
|
Sewer
|
Sanitary Sewer |
Rooms
| Level |
Type |
Length |
Width |
Dimensions |
|
Second Level |
Bedroom |
4.1758 m |
4.9073 m |
4.1758 m x 4.9073 m |
|
Second Level |
Bathroom |
|
|
Measurements not available |
|
Second Level |
Bedroom 3 |
2.7432 m |
3.2309 m |
2.7432 m x 3.2309 m |
|
Second Level |
Bathroom |
|
|
Measurements not available |
|
Basement |
Laundry Room |
|
|
Measurements not available |
|
Basement |
Family Room |
5.9436 m |
4.8768 m |
5.9436 m x 4.8768 m |
|
Basement |
Recreational, Games Room |
5.9436 m |
4.8768 m |
5.9436 m x 4.8768 m |
|
Main Level |
Living Room |
3.2918 m |
4.9073 m |
3.2918 m x 4.9073 m |
|
Main Level |
Kitchen |
2.5603 m |
3.6881 m |
2.5603 m x 3.6881 m |
|
Main Level |
Dining Room |
3.048 m |
3.048 m |
3.048 m x 3.048 m |
|
Main Level |
Bathroom |
|
|
Measurements not available |
Utilities
|
Cable
|
Installed |
|
Sewer
|
Installed |

















