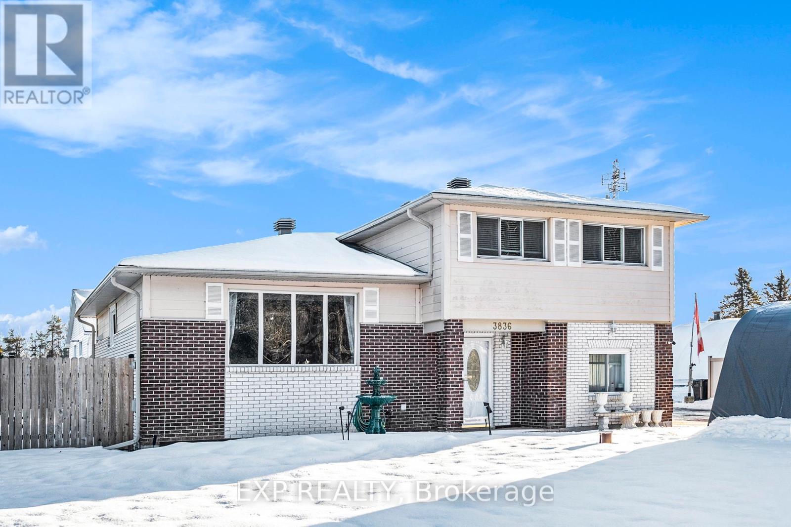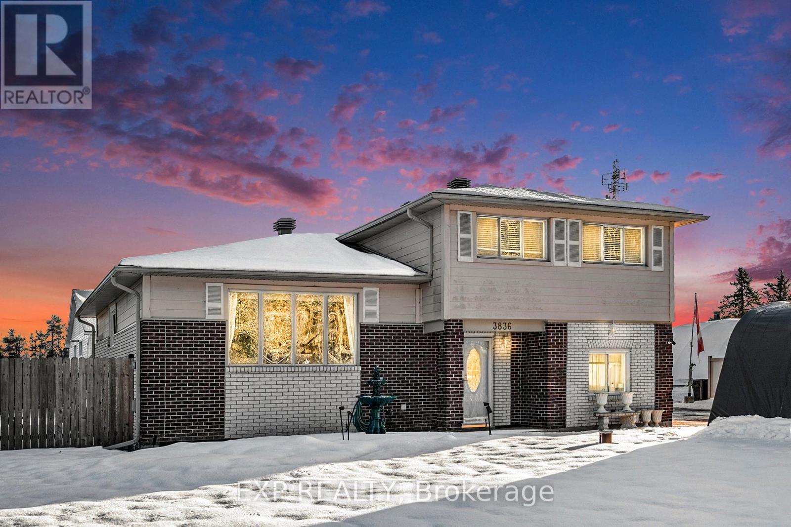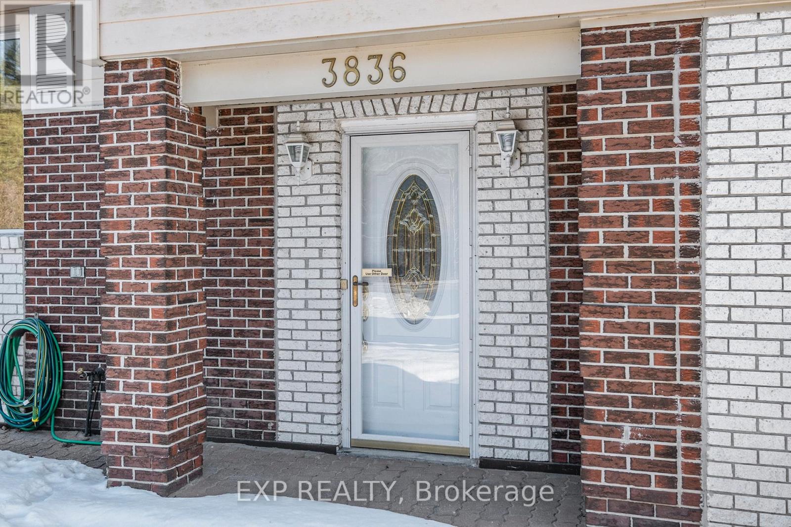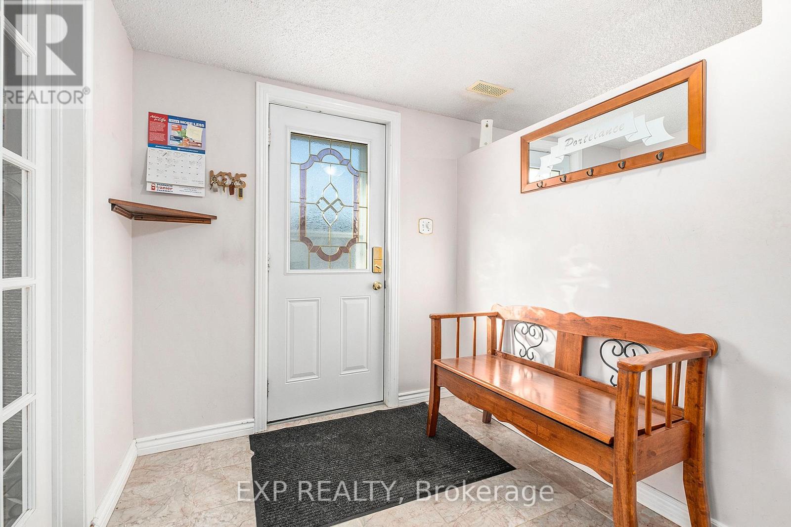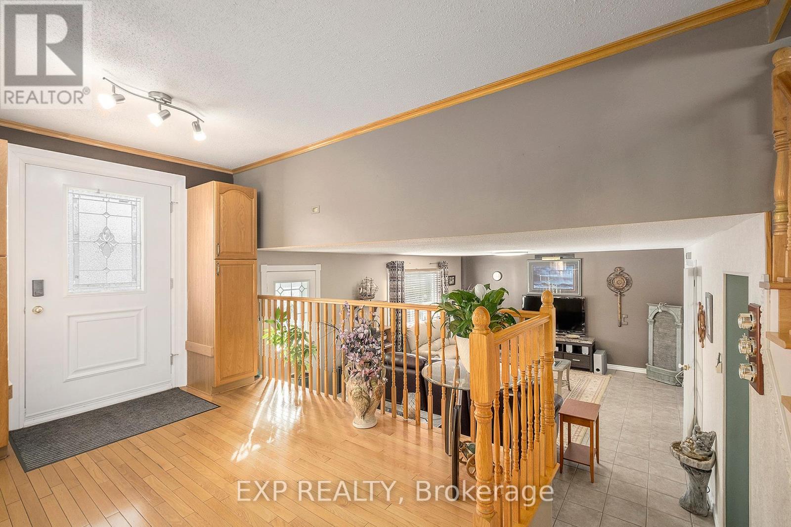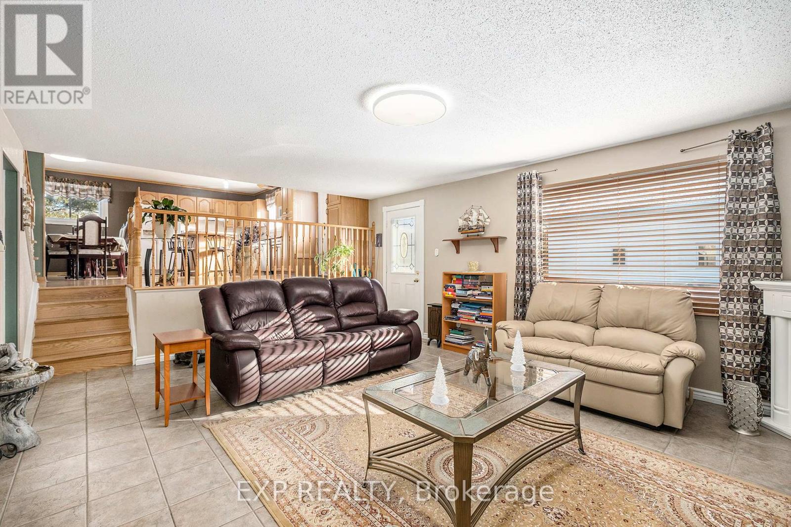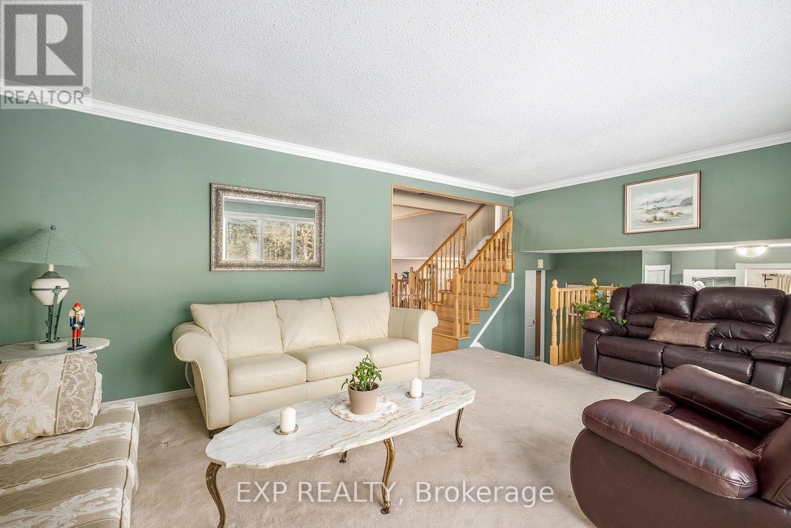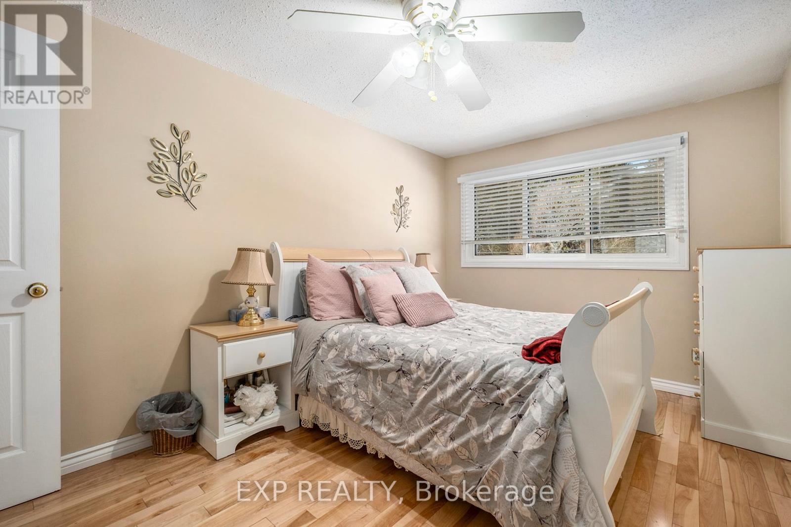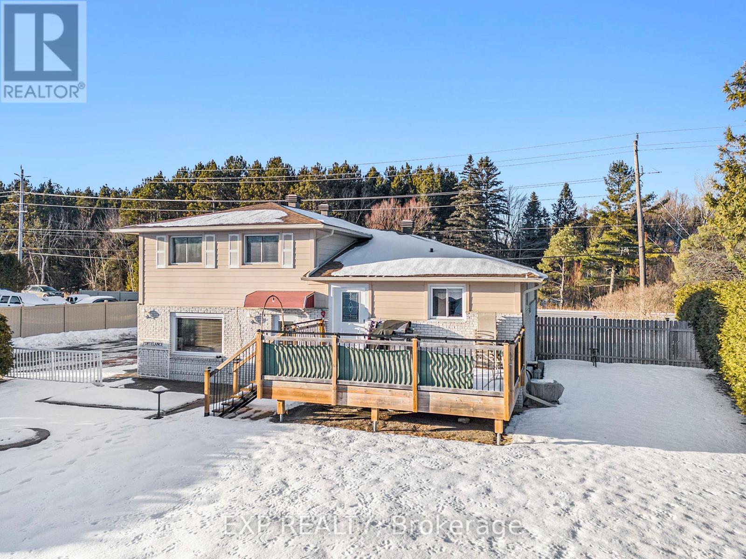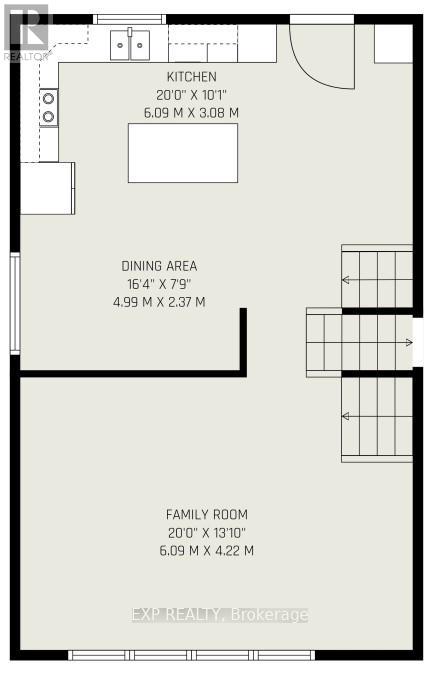3 Bedroom
2 Bathroom
1,500 - 2,000 ft2
Fireplace
Central Air Conditioning
Forced Air
$1,369,999
Charming Home with Endless Possibilities Ideal for Families, Hobbyists & Investors! Welcome to this versatile and inviting property that offers far more than meets the eye! Whether you're a growing family looking for space to live and work, a hobbyist needing a serious workshop, or an investor with an eye for income potential this unique offering checks all the boxes. Located in a peaceful yet accessible neighborhood, this home features 3 spacious bedrooms and 1.5 bathrooms, with a layout designed for flexibility and function. Key Highlights: Multiple Living Areas: Enjoy the comfort and space of a family room, living room, and a lower-level rec room perfect for hosting guests, relaxing, or creating your dream entertainment zone. Home-Based Business Ready: Formerly used as a hair salon, the setup is ideal for continuing a business venture or easily converting into a home office, studio, or creative space. Incredible Workshop for Hobbyists or Pros: The massive 3,300 sq. ft. heated workshop includes a crane, dedicated office space, lunchroom, and plentiful storage. Tradespeople, tinkerers, and entrepreneurs your dream space awaits! Updated Major Systems: Peace of mind with a furnace just 6 years old and a roof with 1012 years of life remaining. Expansion Potential: Looking for more? The adjacent lot is also available for purchase, featuring another 2,400 sq. ft. dome workshop (currently rented) perfect for expansion or investment income (3828 Leitrim | MLS#: X1781964). So Much More Than Just a Home Its a Lifestyle Opportunity Whether you're envisioning a cozy family haven with room to grow, a serious space for your craft, or a dual-income setup, this property is packed with possibilities. Don't Miss Out! Schedule your private tour today and discover the potential waiting behind every corner. ** This is a linked property.** (id:28469)
Property Details
|
MLS® Number
|
X11895472 |
|
Property Type
|
Single Family |
|
Community Name
|
2501 - Leitrim |
|
Features
|
Carpet Free, Sauna |
|
Parking Space Total
|
12 |
|
Structure
|
Drive Shed, Workshop |
Building
|
Bathroom Total
|
2 |
|
Bedrooms Above Ground
|
3 |
|
Bedrooms Total
|
3 |
|
Age
|
16 To 30 Years |
|
Amenities
|
Fireplace(s) |
|
Appliances
|
Water Heater, Central Vacuum, Dishwasher, Dryer, Microwave, Sauna, Stove, Washer, Refrigerator |
|
Basement Development
|
Partially Finished |
|
Basement Type
|
N/a (partially Finished) |
|
Construction Style Attachment
|
Detached |
|
Construction Style Split Level
|
Backsplit |
|
Cooling Type
|
Central Air Conditioning |
|
Exterior Finish
|
Vinyl Siding, Brick |
|
Fire Protection
|
Monitored Alarm |
|
Fireplace Present
|
Yes |
|
Fireplace Total
|
2 |
|
Foundation Type
|
Poured Concrete |
|
Half Bath Total
|
1 |
|
Heating Fuel
|
Natural Gas |
|
Heating Type
|
Forced Air |
|
Size Interior
|
1,500 - 2,000 Ft2 |
|
Type
|
House |
|
Utility Water
|
Drilled Well |
Parking
Land
|
Acreage
|
No |
|
Sewer
|
Septic System |
|
Size Depth
|
189 Ft ,8 In |
|
Size Frontage
|
99 Ft ,10 In |
|
Size Irregular
|
99.9 X 189.7 Ft |
|
Size Total Text
|
99.9 X 189.7 Ft|under 1/2 Acre |
|
Zoning Description
|
Ru3 |
Rooms
| Level |
Type |
Length |
Width |
Dimensions |
|
Second Level |
Bedroom |
5.07 m |
3.74 m |
5.07 m x 3.74 m |
|
Second Level |
Bedroom 2 |
2.71 m |
4.58 m |
2.71 m x 4.58 m |
|
Second Level |
Bedroom 3 |
3.01 m |
4.5 m |
3.01 m x 4.5 m |
|
Basement |
Recreational, Games Room |
4.43 m |
7.05 m |
4.43 m x 7.05 m |
|
Basement |
Utility Room |
2.97 m |
2 m |
2.97 m x 2 m |
|
Main Level |
Kitchen |
6.09 m |
3.08 m |
6.09 m x 3.08 m |
|
Main Level |
Eating Area |
4.99 m |
2.37 m |
4.99 m x 2.37 m |
|
Main Level |
Family Room |
6.09 m |
4.22 m |
6.09 m x 4.22 m |
|
Main Level |
Living Room |
5.81 m |
4.39 m |
5.81 m x 4.39 m |
|
Main Level |
Foyer |
3.2 m |
2.3 m |
3.2 m x 2.3 m |
|
Main Level |
Den |
3.2 m |
3.81 m |
3.2 m x 3.81 m |
|
Main Level |
Mud Room |
2.52 m |
3 m |
2.52 m x 3 m |
Utilities

