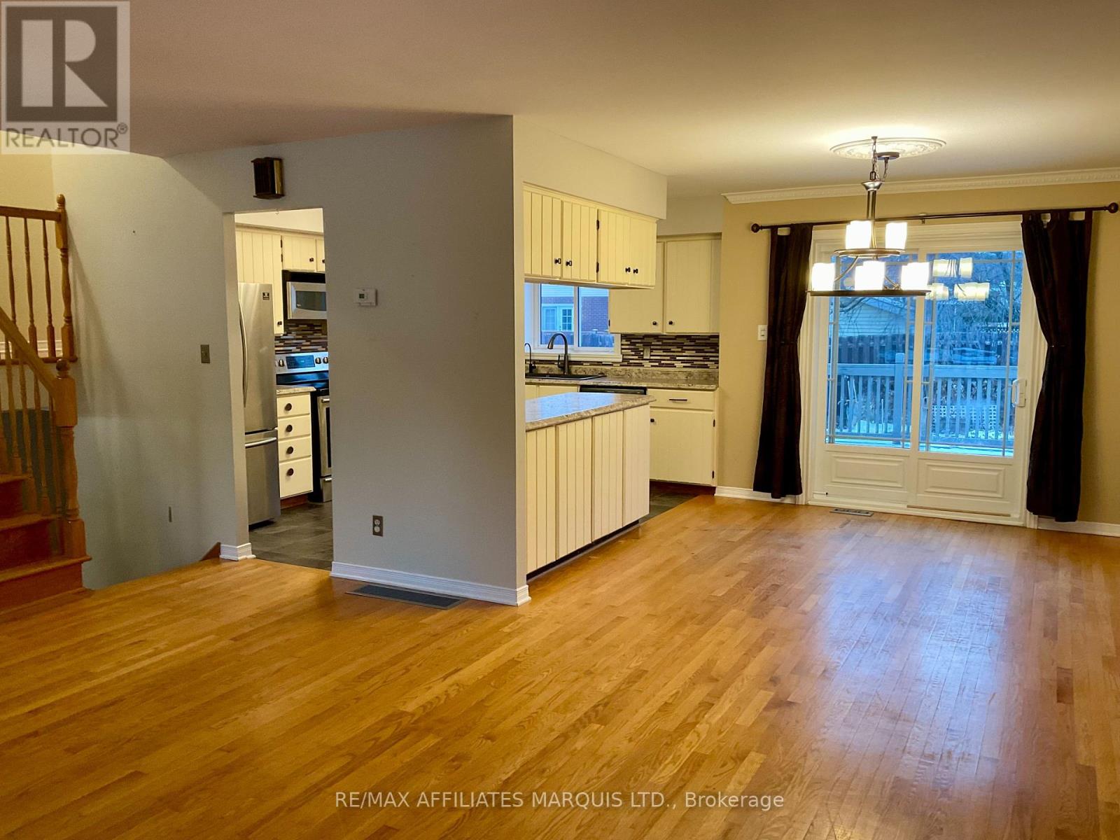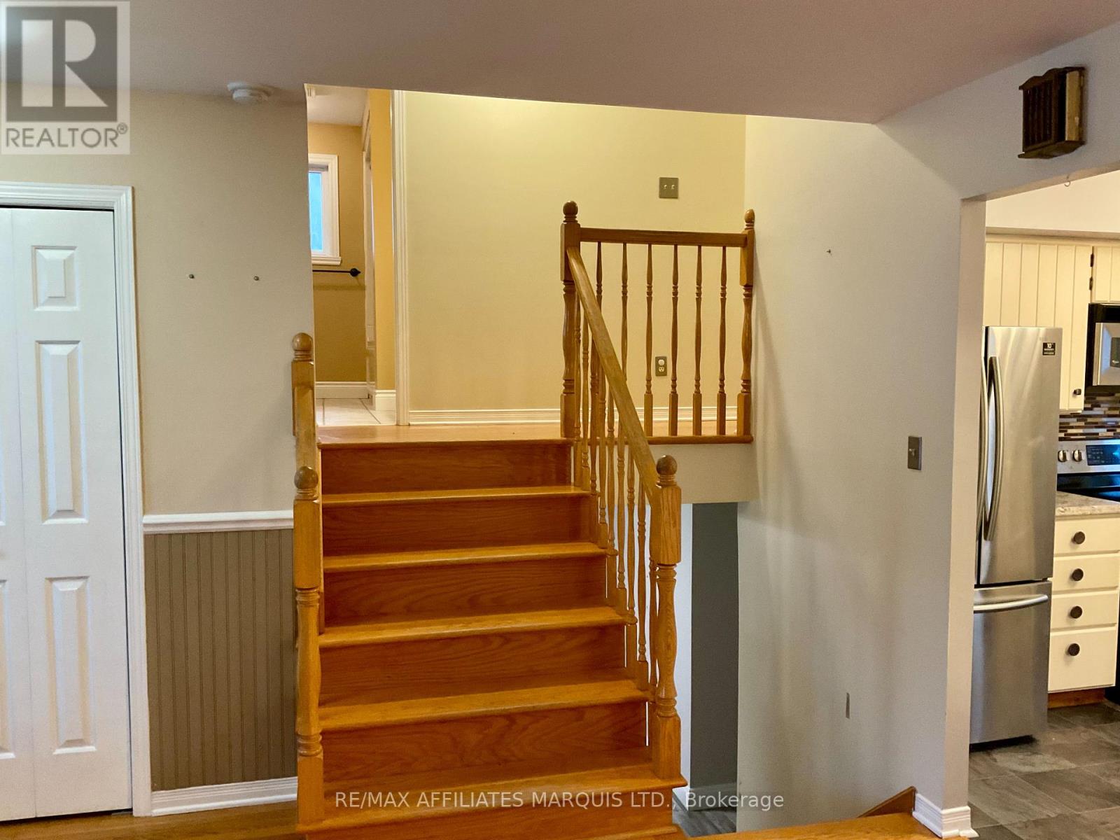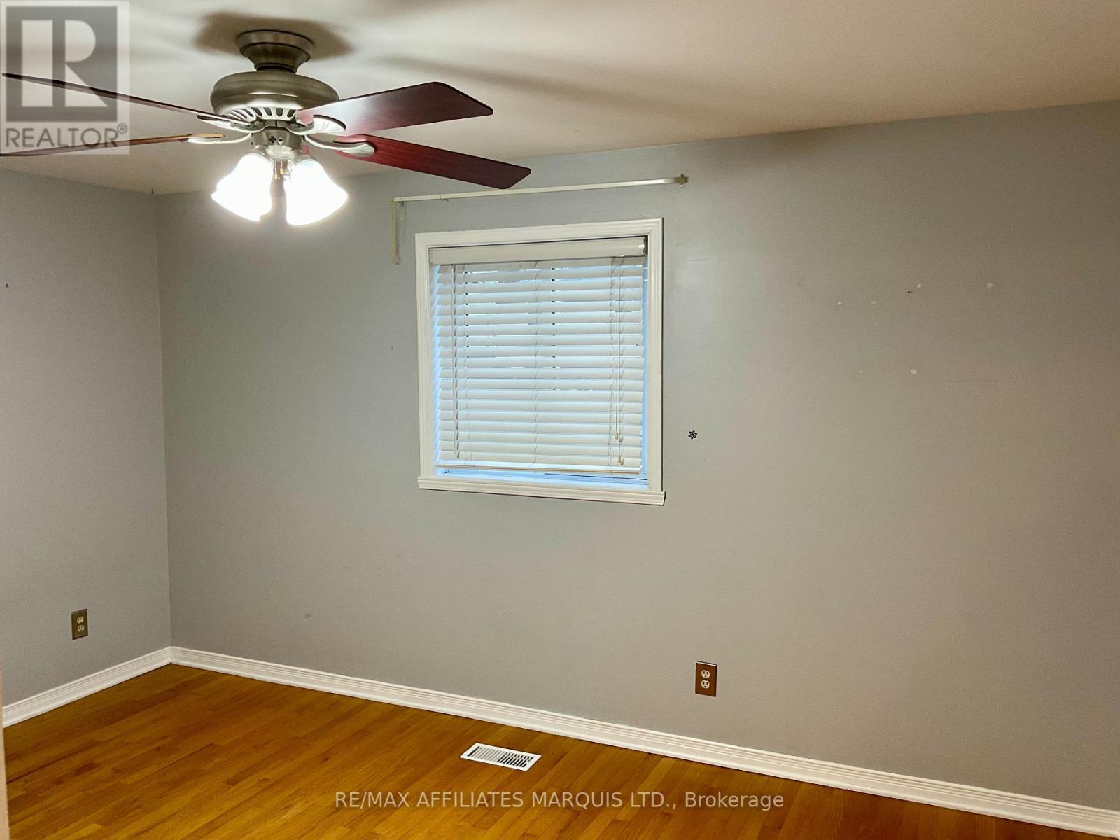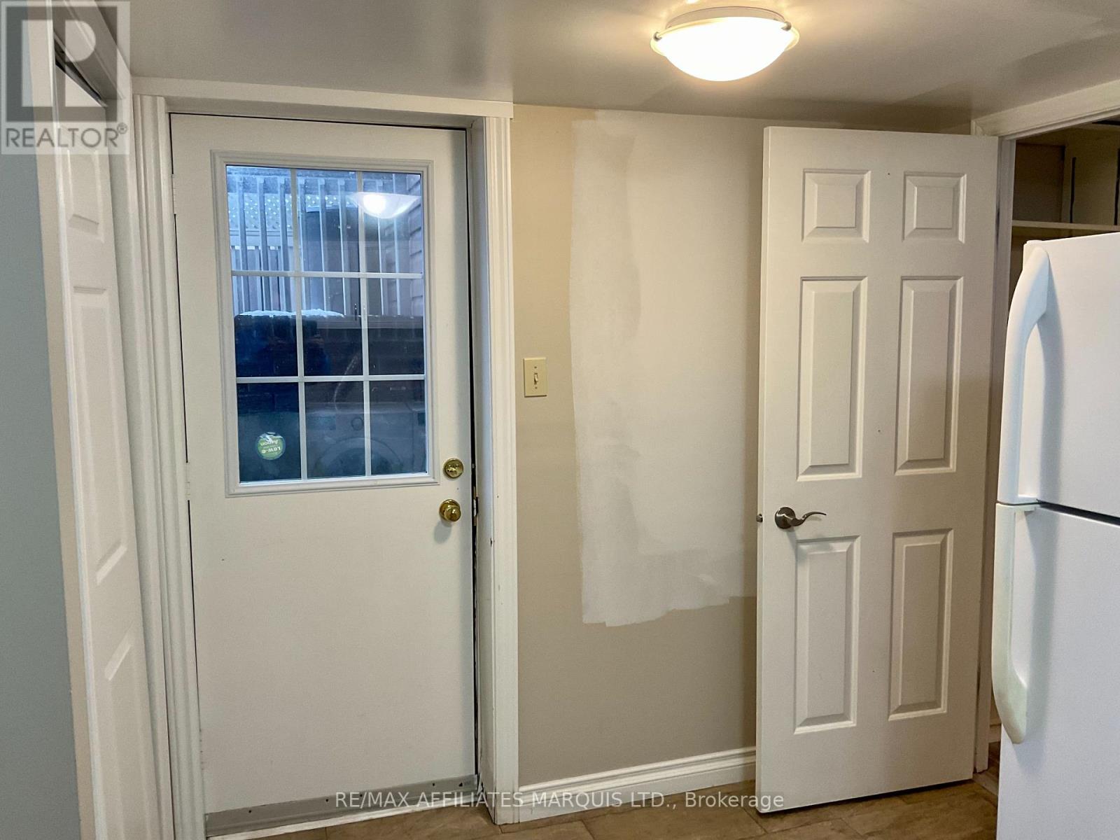4 Bedroom
2 Bathroom
Fireplace
Central Air Conditioning
Forced Air
$429,900
4-Level side-spit, with 4 bedrooms and 2 baths situated on a quiet crescent in very desirable East-end Cornwall neighbourhood. Main level; inviting foyer, large living room with bay window, dining room with patio doors to the rear deck overlooking your private backyard, kitchen with breakfast bar, plenty of counter and cupboard space includes all appliances. Upper level; three bedrooms and 4pc-bath. Lower level; recreation-room warmed by a natural gas fireplace above grade windows allowing for natural light and built-in bookcase, 3pc-bath, laundry/mudroom with stairs to your private backyard. Basement level; 4th bedroom, utility and storage rooms. Paved driveway with parking for 4 vehicles and includes EV charging station. Main & upper level hardwood flooring and staircases. Please Allow 24hr irrevocable on all offers. **** EXTRAS **** EV charging station, Storage Shed, Fenced backyard. (id:28469)
Property Details
|
MLS® Number
|
X11895808 |
|
Property Type
|
Single Family |
|
Community Name
|
717 - Cornwall |
|
Amenities Near By
|
Park, Public Transit |
|
Equipment Type
|
Water Heater |
|
Parking Space Total
|
4 |
|
Rental Equipment Type
|
Water Heater |
|
Structure
|
Deck, Porch |
Building
|
Bathroom Total
|
2 |
|
Bedrooms Above Ground
|
3 |
|
Bedrooms Below Ground
|
1 |
|
Bedrooms Total
|
4 |
|
Amenities
|
Fireplace(s) |
|
Appliances
|
Dishwasher, Dryer, Hood Fan, Microwave, Refrigerator, Storage Shed, Stove, Washer |
|
Basement Development
|
Finished |
|
Basement Features
|
Walk-up |
|
Basement Type
|
N/a (finished) |
|
Construction Style Attachment
|
Detached |
|
Construction Style Split Level
|
Sidesplit |
|
Cooling Type
|
Central Air Conditioning |
|
Exterior Finish
|
Stone, Vinyl Siding |
|
Fireplace Present
|
Yes |
|
Fireplace Total
|
1 |
|
Foundation Type
|
Poured Concrete |
|
Heating Fuel
|
Natural Gas |
|
Heating Type
|
Forced Air |
|
Type
|
House |
|
Utility Water
|
Municipal Water |
Land
|
Acreage
|
No |
|
Fence Type
|
Fenced Yard |
|
Land Amenities
|
Park, Public Transit |
|
Sewer
|
Sanitary Sewer |
|
Size Depth
|
104 Ft ,4 In |
|
Size Frontage
|
50 Ft |
|
Size Irregular
|
50 X 104.4 Ft |
|
Size Total Text
|
50 X 104.4 Ft |
|
Zoning Description
|
Residential |
Rooms
| Level |
Type |
Length |
Width |
Dimensions |
|
Basement |
Bedroom 4 |
4.5 m |
2.72 m |
4.5 m x 2.72 m |
|
Lower Level |
Bathroom |
2.42 m |
2.13 m |
2.42 m x 2.13 m |
|
Lower Level |
Recreational, Games Room |
6.35 m |
3.94 m |
6.35 m x 3.94 m |
|
Lower Level |
Laundry Room |
3.72 m |
3.05 m |
3.72 m x 3.05 m |
|
Main Level |
Foyer |
1.75 m |
1.45 m |
1.75 m x 1.45 m |
|
Main Level |
Living Room |
4.33 m |
4.01 m |
4.33 m x 4.01 m |
|
Main Level |
Dining Room |
3.25 m |
2.88 m |
3.25 m x 2.88 m |
|
Main Level |
Kitchen |
3.7 m |
3.32 m |
3.7 m x 3.32 m |
|
Upper Level |
Primary Bedroom |
4.11 m |
3.33 m |
4.11 m x 3.33 m |
|
Upper Level |
Bedroom 2 |
3.02 m |
4.09 m |
3.02 m x 4.09 m |
|
Upper Level |
Bedroom 3 |
2.66 m |
3.04 m |
2.66 m x 3.04 m |
|
Upper Level |
Bathroom |
3.02 m |
2.11 m |
3.02 m x 2.11 m |
Utilities
|
Cable
|
Available |
|
Sewer
|
Installed |
































