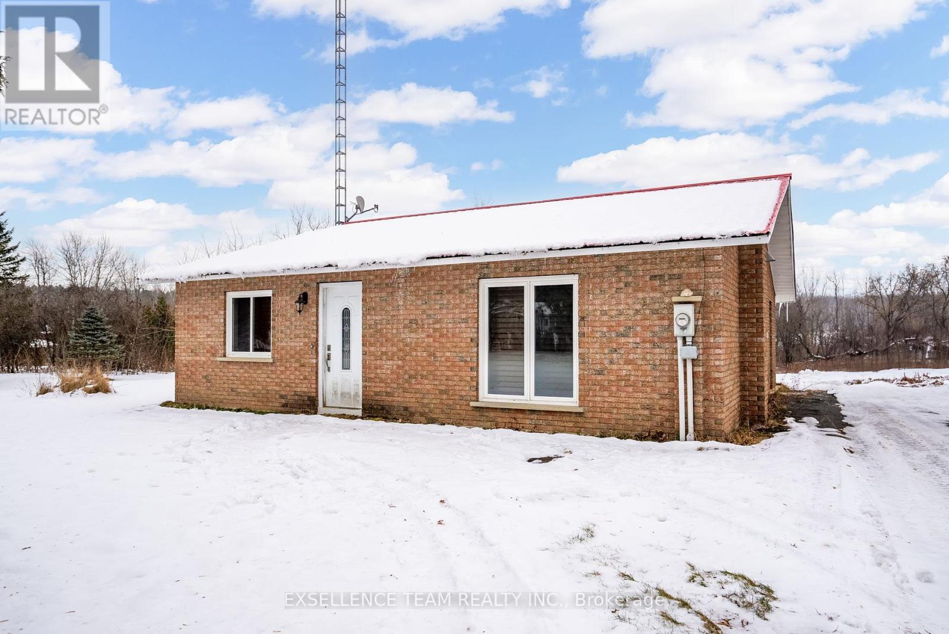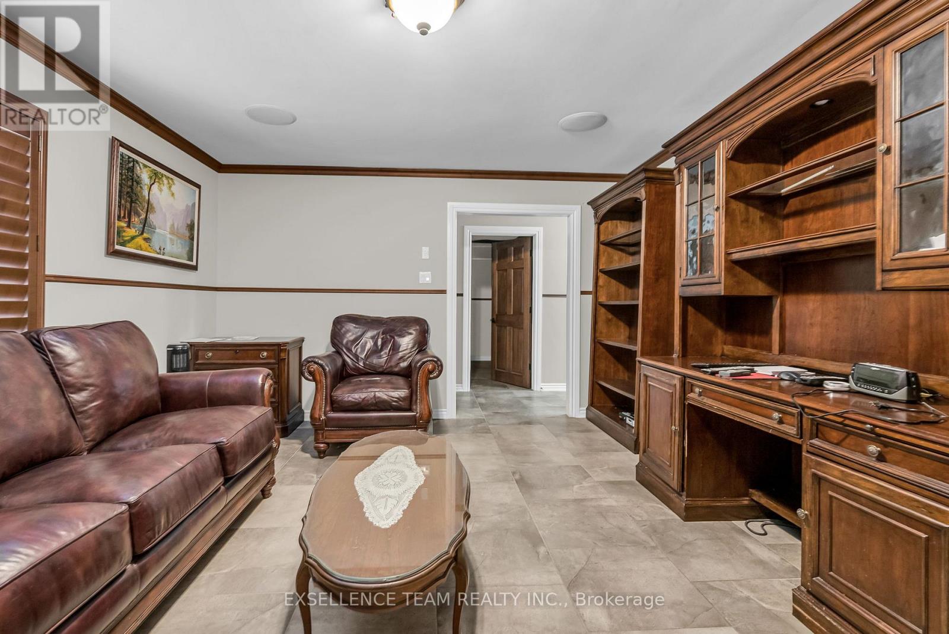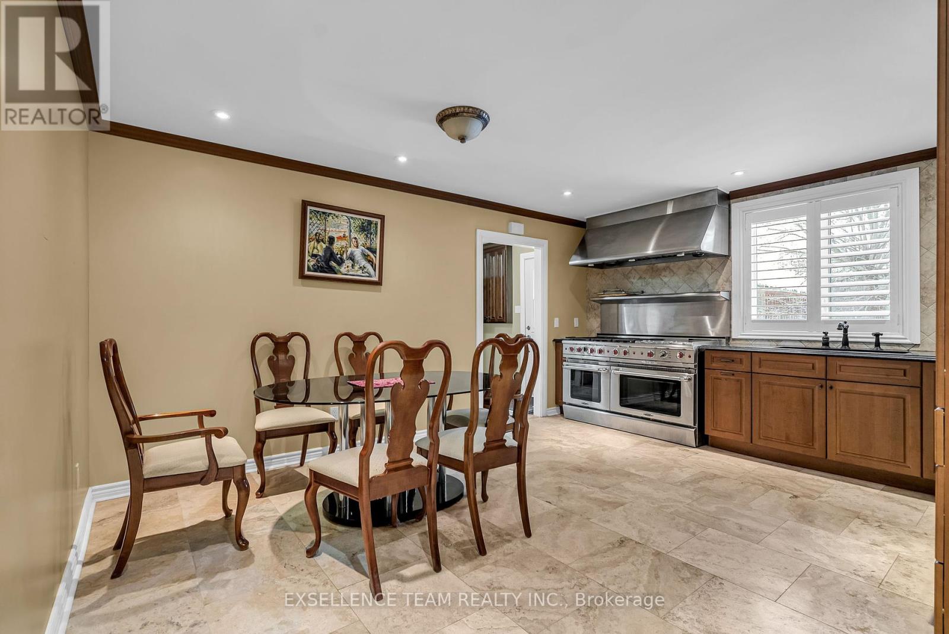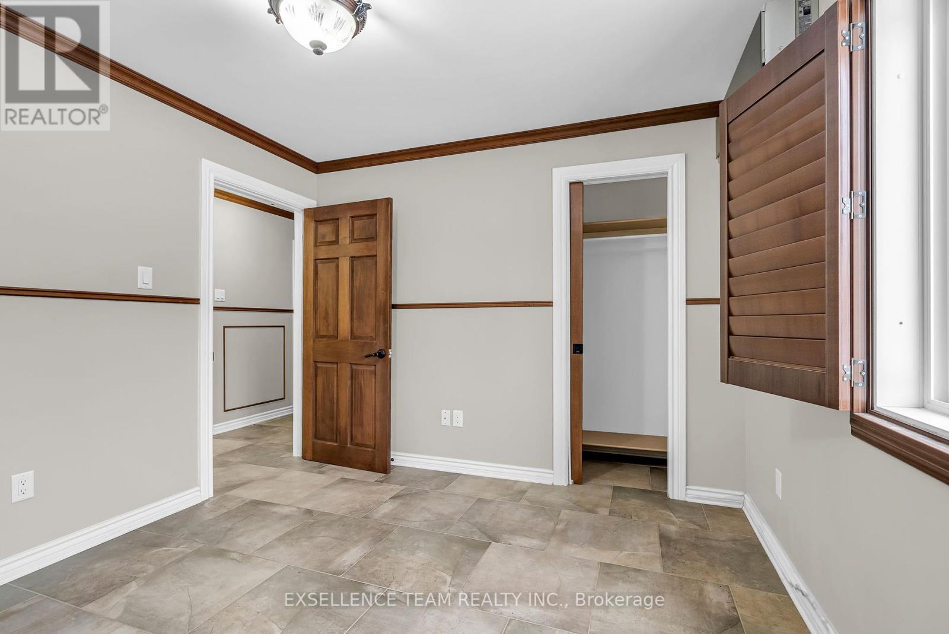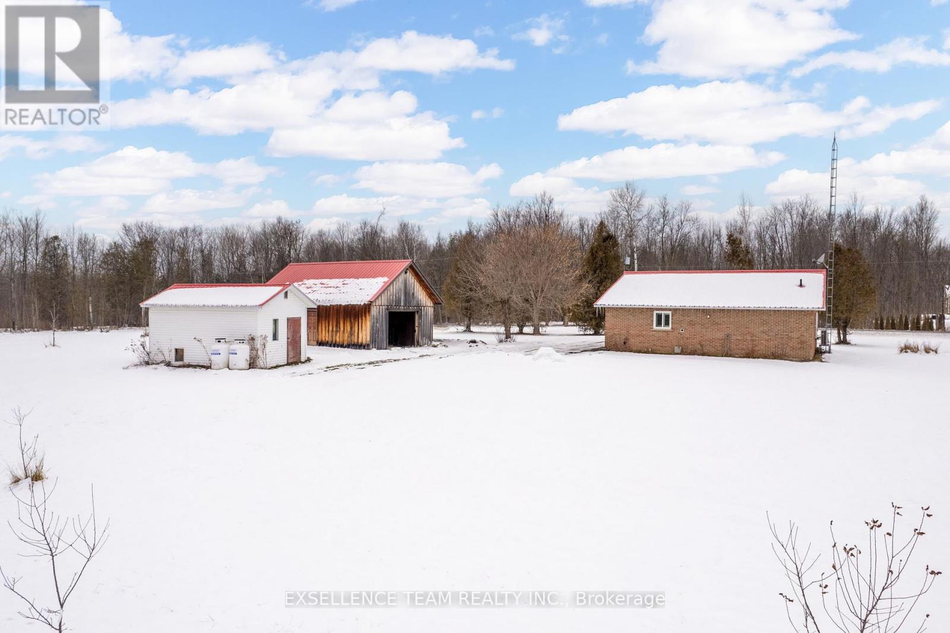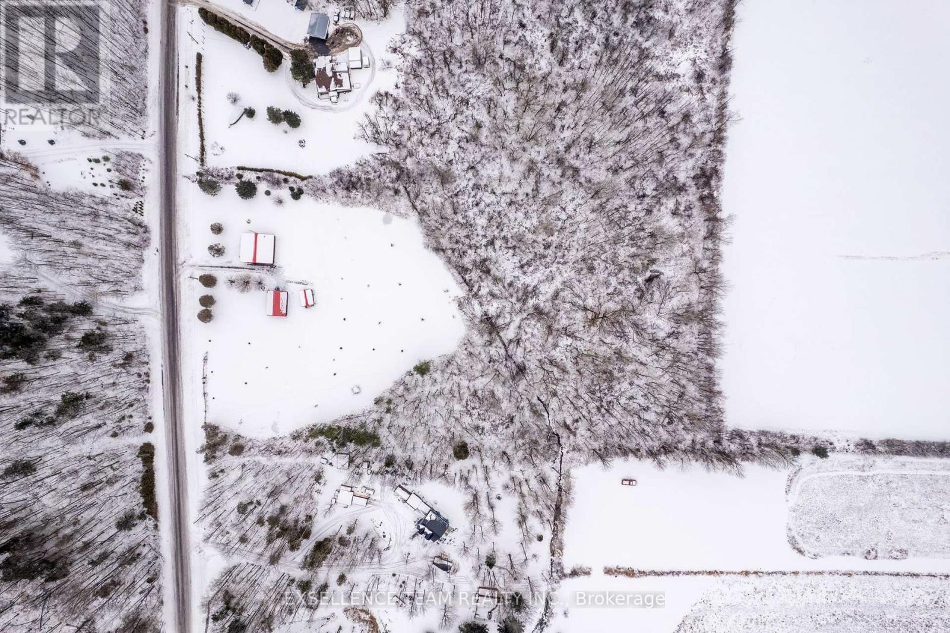2 Bedroom
1 Bathroom
1,100 - 1,500 ft2
Bungalow
Fireplace
Wall Unit
Radiant Heat
$424,900
Looking to scale back and have hassle free living! This 1,085 sq ft, 2 bedroom all brick home is built on a slab, so no stairs, no flooded basements. On grade entry way provides easy access. This beautifully finished home provides 2 good size bedroooms, a living room, 3 pc bathroom, laundry room/storage room, entry way and an eat-in kitchen. A detached 20' x 28' garage has room for storage and all your toys! Also has a garden shed. The property is a rolling 5 acres with a wooded area and a large open area perfect for gardens, fruit trees, etc. This home is located on a quiet country road and is move in ready. Only 20 minutes to Cornwall, 1 hr to Ottawa and 1 hr to the West Island. **** EXTRAS **** All furniture included in sale. (id:28469)
Property Details
|
MLS® Number
|
X11897537 |
|
Property Type
|
Single Family |
|
Community Name
|
723 - South Glengarry (Charlottenburgh) Twp |
|
Community Features
|
School Bus |
|
Features
|
Wooded Area, Sloping, Rolling, Open Space |
|
Parking Space Total
|
3 |
|
Structure
|
Shed |
Building
|
Bathroom Total
|
1 |
|
Bedrooms Above Ground
|
2 |
|
Bedrooms Total
|
2 |
|
Amenities
|
Fireplace(s) |
|
Appliances
|
Water Heater, Garage Door Opener Remote(s), Dishwasher, Refrigerator, Stove |
|
Architectural Style
|
Bungalow |
|
Construction Style Attachment
|
Detached |
|
Cooling Type
|
Wall Unit |
|
Exterior Finish
|
Brick |
|
Fireplace Present
|
Yes |
|
Fireplace Total
|
1 |
|
Foundation Type
|
Slab |
|
Heating Fuel
|
Propane |
|
Heating Type
|
Radiant Heat |
|
Stories Total
|
1 |
|
Size Interior
|
1,100 - 1,500 Ft2 |
|
Type
|
House |
Parking
Land
|
Acreage
|
No |
|
Sewer
|
Septic System |
|
Size Depth
|
637 Ft ,1 In |
|
Size Frontage
|
333 Ft ,1 In |
|
Size Irregular
|
333.1 X 637.1 Ft |
|
Size Total Text
|
333.1 X 637.1 Ft |
Rooms
| Level |
Type |
Length |
Width |
Dimensions |
|
Main Level |
Kitchen |
4.97 m |
4.04 m |
4.97 m x 4.04 m |
|
Main Level |
Living Room |
4.97 m |
3.95 m |
4.97 m x 3.95 m |
|
Main Level |
Bedroom |
3.12 m |
3.71 m |
3.12 m x 3.71 m |
|
Main Level |
Bathroom |
3.12 m |
2.28 m |
3.12 m x 2.28 m |
|
Main Level |
Bedroom 2 |
3.12 m |
3.4 m |
3.12 m x 3.4 m |
|
Main Level |
Mud Room |
3.24 m |
2.33 m |
3.24 m x 2.33 m |
|
Main Level |
Utility Room |
2.99 m |
2.33 m |
2.99 m x 2.33 m |

