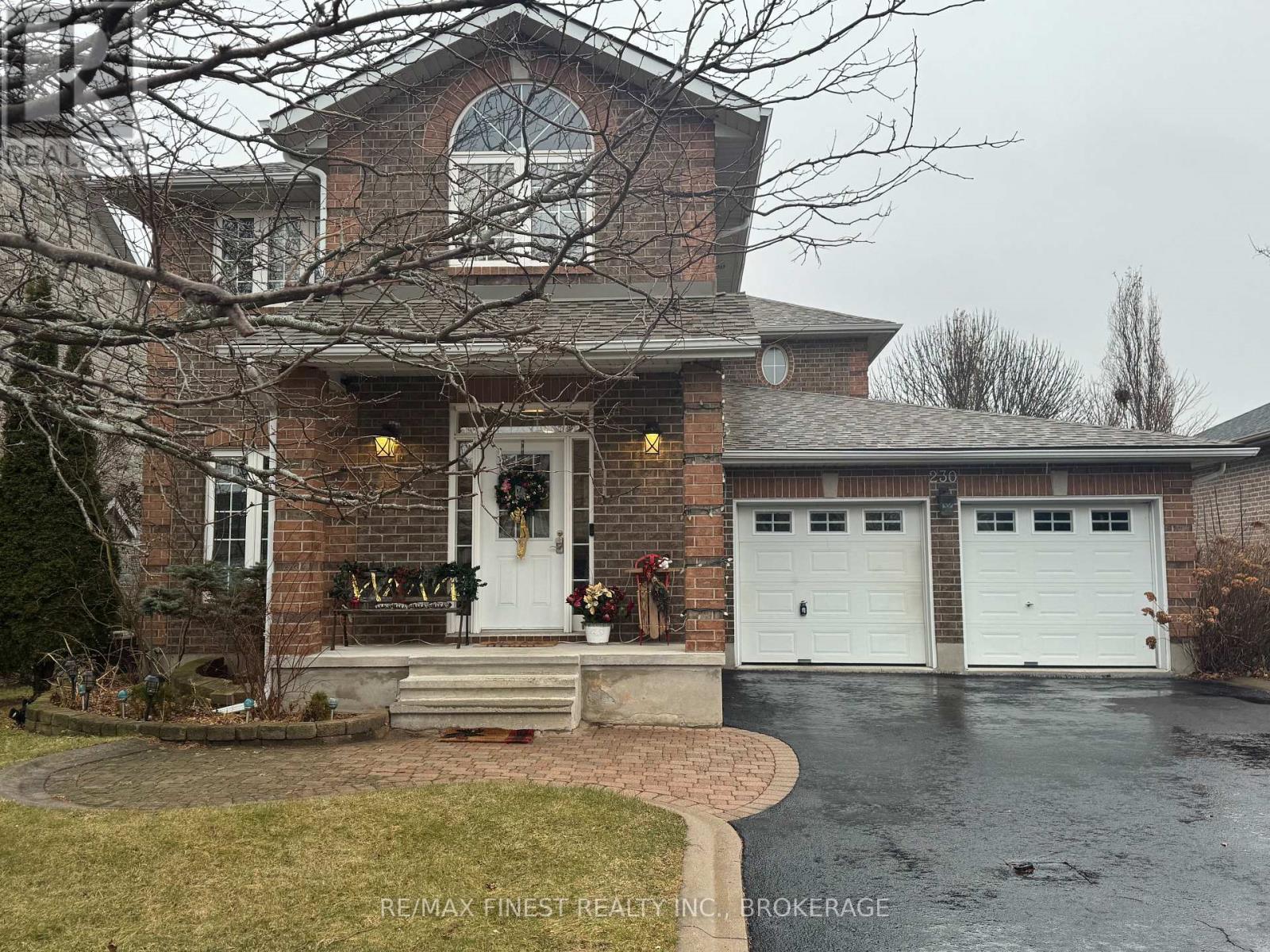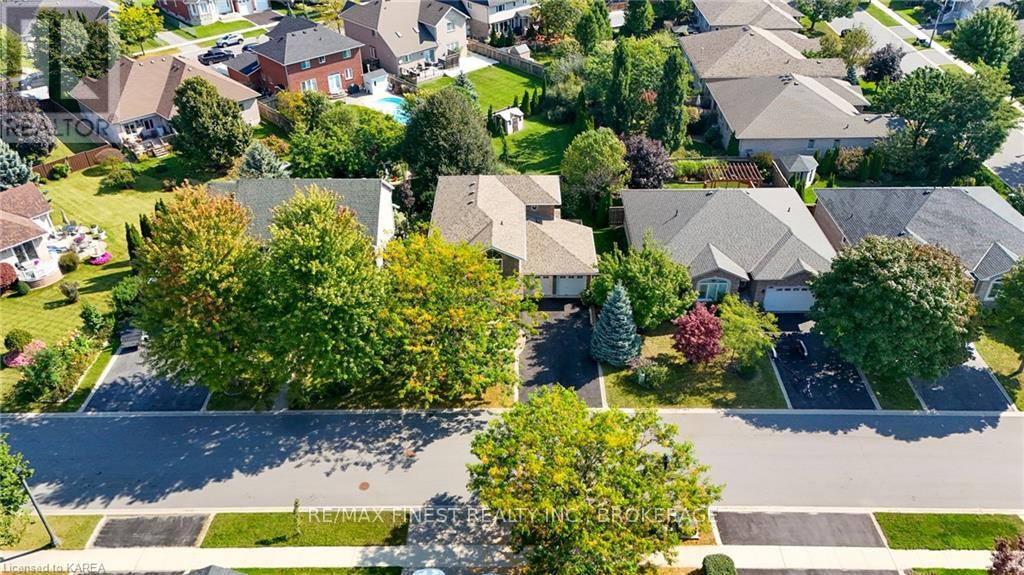4 Bedroom
4 Bathroom
2,000 - 2,500 ft2
Fireplace
Central Air Conditioning
Forced Air
$1,150,000
Welcome to this beautifully designed home located in the highly sought-after East End community of Greenwood Park. Perfectly blending modern convenience with classic charm, this residence offers a spacious and versatile layout that caters to both family living and entertaining. The living room, with its inviting ambiance, flows effortlessly from the kitchen, creating a warm and welcoming space for gatherings. The expansive dining room adds and elegant touch, ideal for hosting dinner parties and special occasions. Upstairs, you'll find three bedrooms, including a generous master suite with and en-suite bathroom and a spacious walk in closet. The additional loft offers great space for an office, sitting area or play room. The full bathroom completes the upper level. The lower level offers an additional bedroom, full bathroom, office and rec room, with the potential for the development of an in-law suite. The highlights of this property is its stunning backyard, a true sanctuary surrounded by mature trees that offer unparalleled privacy. Whether you're hosting outdoor gatherings, enjoying quiet moments, or simply appreciating the natural beauty, this expansive outdoor space is a rare find. Additional amenities include a two-car garage. Don't miss your chance to own this extraordinary East End home where privacy, style, and comfort come together. Conveniently located close to the Third Crossing and HWY 401 for an easy commute. (id:28469)
Property Details
|
MLS® Number
|
X11897199 |
|
Property Type
|
Single Family |
|
Community Name
|
Kingston East (Incl Barret Crt) |
|
Amenities Near By
|
Park, Public Transit, Schools |
|
Community Features
|
Community Centre |
|
Equipment Type
|
None |
|
Features
|
Irregular Lot Size, Lane, Level |
|
Parking Space Total
|
4 |
|
Rental Equipment Type
|
None |
|
Structure
|
Shed |
Building
|
Bathroom Total
|
4 |
|
Bedrooms Above Ground
|
3 |
|
Bedrooms Below Ground
|
1 |
|
Bedrooms Total
|
4 |
|
Amenities
|
Fireplace(s) |
|
Appliances
|
Central Vacuum, Water Heater, Dishwasher, Dryer, Garage Door Opener, Microwave, Refrigerator, Stove, Washer |
|
Basement Development
|
Finished |
|
Basement Type
|
N/a (finished) |
|
Construction Style Attachment
|
Detached |
|
Cooling Type
|
Central Air Conditioning |
|
Exterior Finish
|
Brick |
|
Fire Protection
|
Smoke Detectors |
|
Fireplace Present
|
Yes |
|
Fireplace Total
|
2 |
|
Foundation Type
|
Concrete |
|
Half Bath Total
|
1 |
|
Heating Fuel
|
Natural Gas |
|
Heating Type
|
Forced Air |
|
Stories Total
|
2 |
|
Size Interior
|
2,000 - 2,500 Ft2 |
|
Type
|
House |
|
Utility Water
|
Municipal Water |
Parking
Land
|
Acreage
|
No |
|
Fence Type
|
Fenced Yard |
|
Land Amenities
|
Park, Public Transit, Schools |
|
Sewer
|
Sanitary Sewer |
|
Size Depth
|
194 Ft |
|
Size Frontage
|
60 Ft ,1 In |
|
Size Irregular
|
60.1 X 194 Ft |
|
Size Total Text
|
60.1 X 194 Ft|under 1/2 Acre |
|
Zoning Description
|
R4-2 |
Rooms
| Level |
Type |
Length |
Width |
Dimensions |
|
Second Level |
Bedroom 3 |
2.95 m |
3.2 m |
2.95 m x 3.2 m |
|
Second Level |
Primary Bedroom |
3.89 m |
5.41 m |
3.89 m x 5.41 m |
|
Second Level |
Loft |
3.35 m |
4.27 m |
3.35 m x 4.27 m |
|
Second Level |
Bedroom 2 |
2.95 m |
3.28 m |
2.95 m x 3.28 m |
|
Basement |
Recreational, Games Room |
3.91 m |
6.02 m |
3.91 m x 6.02 m |
|
Basement |
Bedroom |
3.73 m |
3 m |
3.73 m x 3 m |
|
Main Level |
Family Room |
3.91 m |
5.51 m |
3.91 m x 5.51 m |
|
Main Level |
Kitchen |
3.84 m |
3.53 m |
3.84 m x 3.53 m |
|
Main Level |
Laundry Room |
1.93 m |
1.45 m |
1.93 m x 1.45 m |
|
Main Level |
Bathroom |
1.45 m |
1.47 m |
1.45 m x 1.47 m |
|
Main Level |
Dining Room |
3.94 m |
3.35 m |
3.94 m x 3.35 m |
|
Main Level |
Living Room |
3.66 m |
3.35 m |
3.66 m x 3.35 m |
Utilities
|
Cable
|
Installed |
|
Wireless
|
Available |
|
Sewer
|
Installed |


































