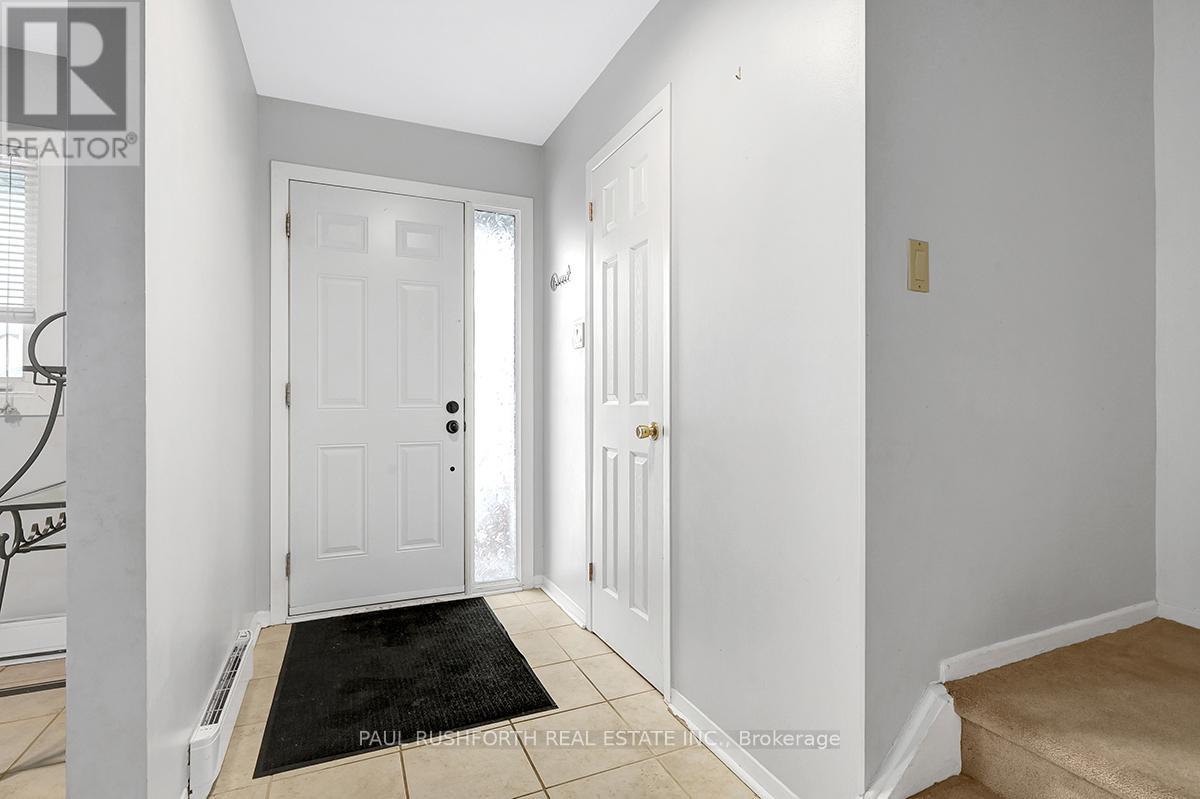3 Bedroom
2 Bathroom
1,000 - 1,199 ft2
Baseboard Heaters
$2,500 Monthly
Welcome to this inviting 3-bedroom, 2-bathroom end unit townhome, offering the perfect blend of comfort, convenience, and style. Located in a sought-after Pineview neighbourhood, just steps to Cedarcroft Park this well-maintained property is ideal for those seeking a low-maintenance lifestyle with all the perks of a spacious home. The fully equipped kitchen features ample cabinetry, and room for dining. Upstairs features primary bedroom and two additional well-sized bedrooms that provide plenty of space for family, guests, or a home office. Enjoy the serenity of your own outdoor patio perfect for dining, gardening or play. Located near shopping, dining, parks, and schools, this home offers easy access to major roads and public transit/LRT for a quick commute. This home presents a fantastic opportunity for families, or anyone looking for a move-in-ready home in a prime location. Don't miss out schedule your showing today! With agreement to lease please submit, rental application, credit report and proof of income. (id:28469)
Property Details
|
MLS® Number
|
X11897016 |
|
Property Type
|
Single Family |
|
Community Name
|
2204 - Pineview |
|
Community Features
|
Pet Restrictions |
|
Features
|
Carpet Free |
|
Parking Space Total
|
1 |
Building
|
Bathroom Total
|
2 |
|
Bedrooms Above Ground
|
3 |
|
Bedrooms Total
|
3 |
|
Appliances
|
Dishwasher, Dryer, Hood Fan, Refrigerator, Stove, Washer |
|
Basement Development
|
Finished |
|
Basement Type
|
Full (finished) |
|
Exterior Finish
|
Brick |
|
Half Bath Total
|
1 |
|
Heating Fuel
|
Electric |
|
Heating Type
|
Baseboard Heaters |
|
Stories Total
|
2 |
|
Size Interior
|
1,000 - 1,199 Ft2 |
|
Type
|
Row / Townhouse |
Land
Rooms
| Level |
Type |
Length |
Width |
Dimensions |
|
Second Level |
Primary Bedroom |
4.543 m |
3.38 m |
4.543 m x 3.38 m |
|
Second Level |
Bedroom 2 |
3.383 m |
2.585 m |
3.383 m x 2.585 m |
|
Second Level |
Bedroom 3 |
2.588 m |
2.487 m |
2.588 m x 2.487 m |
|
Basement |
Recreational, Games Room |
6.308 m |
5.056 m |
6.308 m x 5.056 m |
|
Main Level |
Living Room |
5.177 m |
3.323 m |
5.177 m x 3.323 m |
|
Main Level |
Dining Room |
3.469 m |
2.379 m |
3.469 m x 2.379 m |
|
Main Level |
Kitchen |
3.226 m |
2.46 m |
3.226 m x 2.46 m |
























